
Front Cover
View PDF
View PDF

Conents
View PDF
View PDF

Artist Impression
View PDF
View PDF

CGI One
View PDF
View PDF
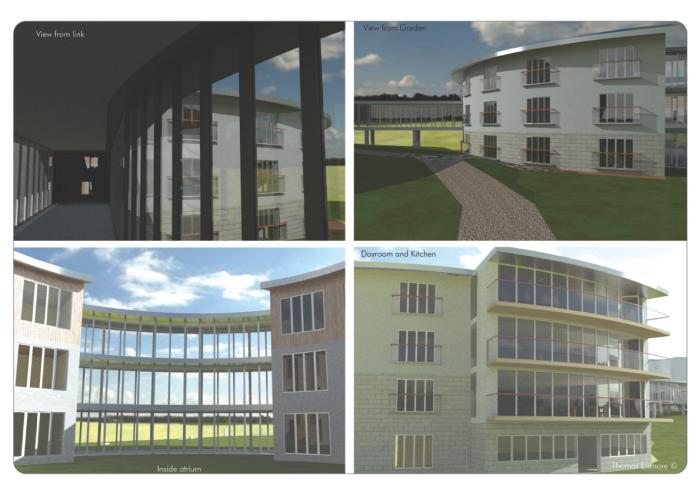
CGI Two
View PDF
View PDF
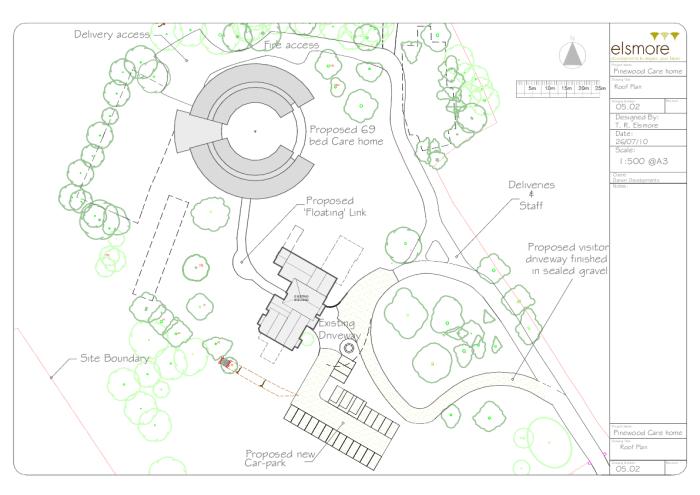
Roof Plan
View PDF
View PDF

Consented and Proposed
View PDF
View PDF

Demolition
View PDF
View PDF

L1 and L2 Floor Plan
View PDF
View PDF

L3 and L4 Floor Plans
View PDF
View PDF

Ground Floor
View PDF
View PDF

Front Elevation
View PDF
View PDF
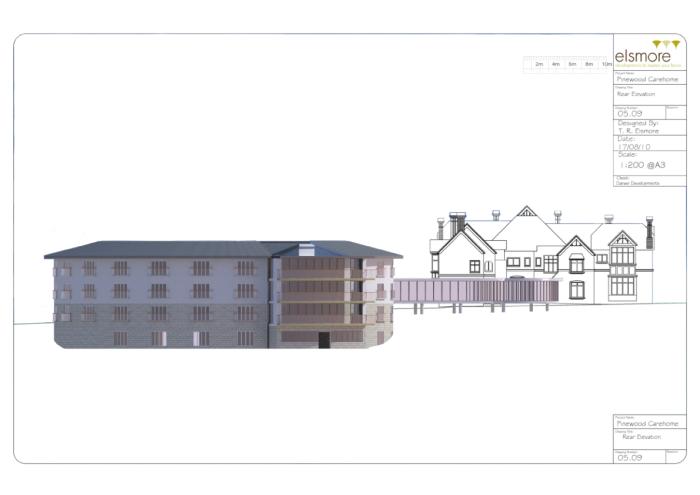
Rear Elevation
View PDF
View PDF

Existing Building Ground Floor
View PDF
View PDF

Existing Building First Floor
View PDF
View PDF

Cross-Sections
View PDF
View PDF
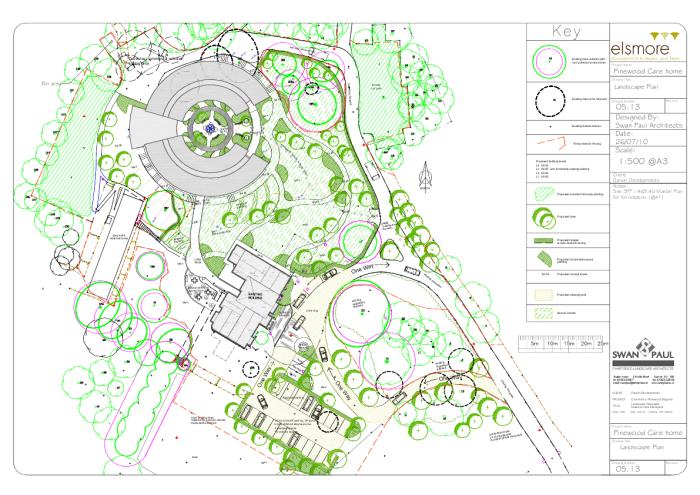
Landscape Plan
View PDF
View PDF

Tree Protection Plan
View PDF
View PDF

Site Topography
View PDF
View PDF

North and South Elevation of Proposed Care Home
View PDF
View PDF

East and West Elevation of Proposed Care Home
View PDF
View PDF
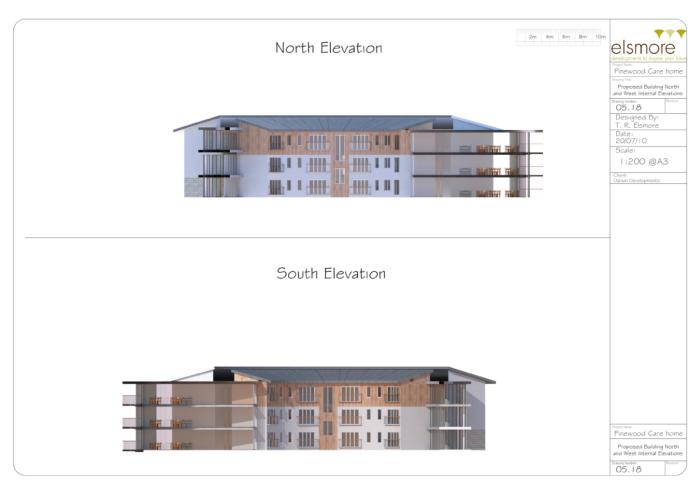
Internal North and South Elevations
View PDF
View PDF

South West Elevation
View PDF
View PDF

North East Elevatiion
View PDF
View PDF

South East Elevation
View PDF
View PDF

North West Elevation
View PDF
View PDF
gLike