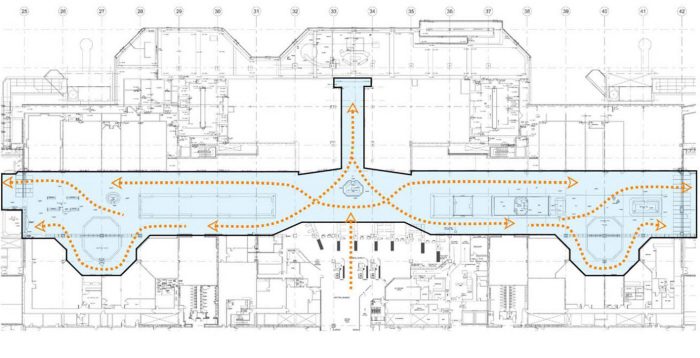
For further Project information please downloaded this PDF
View PDF
View PDF

A major challenge was retrofitting the facilities so they could sit alongside the new terminal 5 as a consistent service offer

Distribution of the arrivals, security and airside retail facilities indicating the major average passenger flow across its 105,481 square metres footprint. The terminal now serves over 9.8 million passengers on 59,955 flights (source 2012 passenger figures)

Airside retail offer beyond the security cordon.

Proposed for a forward security screening centre

Departure lounge with retail and dining facilities

A great deal of research, testing and planning went into the materials and construction technology at every junction point of the terminal from floors to ceilings.

Proposed Check in facilities. The proposals went through a variety of amendments as technological and logistical requirement had to be balanced against costs and an expansion in the scope of work

Ceiling features with proposed integral LED screens for branding and retail opportunities

Security area, one of the most challenging aspects of the project as the terminal had an operational requirement of passenger ratios. This needed to be balanced against security screening in an extremely narrow space and integrating biometric scanning technology still under development at that time

Ceiling disks were an ideal way of creating the necessary coverage while creating sufficient openings for fire safety. A easy maintenance system ensured that the system will have continued longevity

Research into the junction between fixed cable management and interchangeable stanchion points
gLike