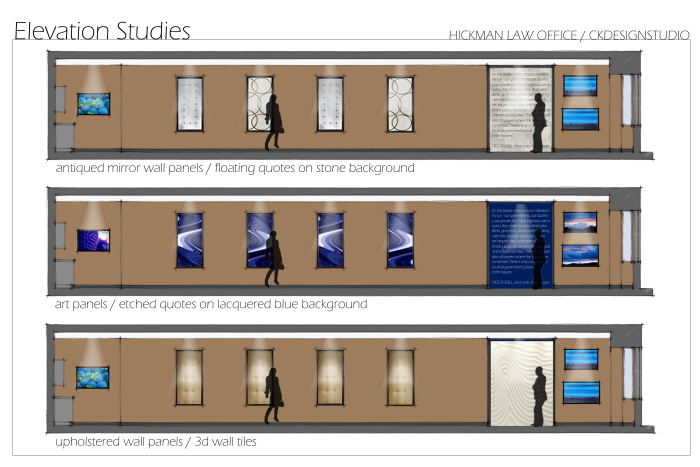
Conceptual Design

Elevation Studies

Wet bar and Signage wall schematics

Space planning

FLOOR PLANS




RECEPTION AREA






BEFORE

LOBBY SPACE BEFORE

LOBBY SPACE BEFORE
gLike