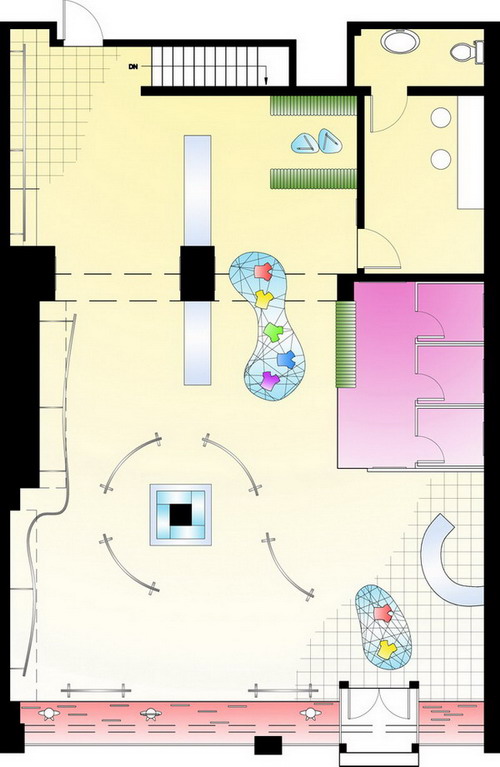
fashion boutique-1F floor plan - The client is a fashion designer who likes the color magenta, so I use it on the walls and ceilings. My concept is curvy. The focal point of this store is the left middle part. The curved hangers surround the glass display window, the opening of the hangers is facing the entrance, so people will be drawn into that space.

fashion boutique-1F rcp - There is a mirrored surface on the ceiling, and it creates a very bright space. On the ceiling of the basement, there are clothes spread on a surface interlaced with strings. People can see the clothes from the first floor through the glass flooring.

fashion boutique-basement floor plan

fashion boutique-basement rcp - There are clothes hand on the ceiling of the basement. There are glass floor on the first floor. People can see the clothes not only on the walls but also on the floor and on the ceiling.

fashion boutique-board 01

fashion boutique-board 02

fashion boutique-board 03
gLike