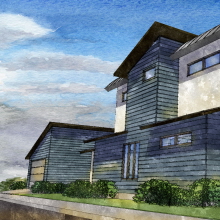
Meals on Wheels and More. East Austin Office Building addition - Meals on Wheels New Office Extension.
A new 20,000 Office building adjacent to the existing office and industrial Kitchen.
The buildings are connected by an enclosed walkway at the front of the building, whose massing volume seems to fade into the existing building.
To accentuate the entrances, 3 colored volumes stand out to frame the new pedestrian and vehicle access. The use of bold color on these elements are also a response to the Hispanic heritage present in East Austin.

Meals on Wheels and More. East Austin Office Building addition Office Interiors - Interior office space of the new Meals on Wheels building. The space features an open floor plan at the center of the building, with private offices in the perimeter.
Natural daylight is brought into the building with the use of a transom window along the length of the building.
Austin, Texas.

Meals on Wheels and More. East Austin Office Building addition Office Interior. Austin. Texas - Interior office space of the new Meals on Wheels building. The space features an open floor plan at the center of the building, with private offices in the perimeter.
Natural daylight is brought into the building with the use of a transom window along the length of the building.
Austin, Texas.

Meals on Wheels and More. East Austin Office Building addition Office Interiors - Interior office space of the new Meals on Wheels building. The space features an open floor plan at the center of the building, with private offices in the perimeter.
Natural daylight is brought into the building with the use of a transom window along the length of the building.
Austin, Texas.
gLike





























































































