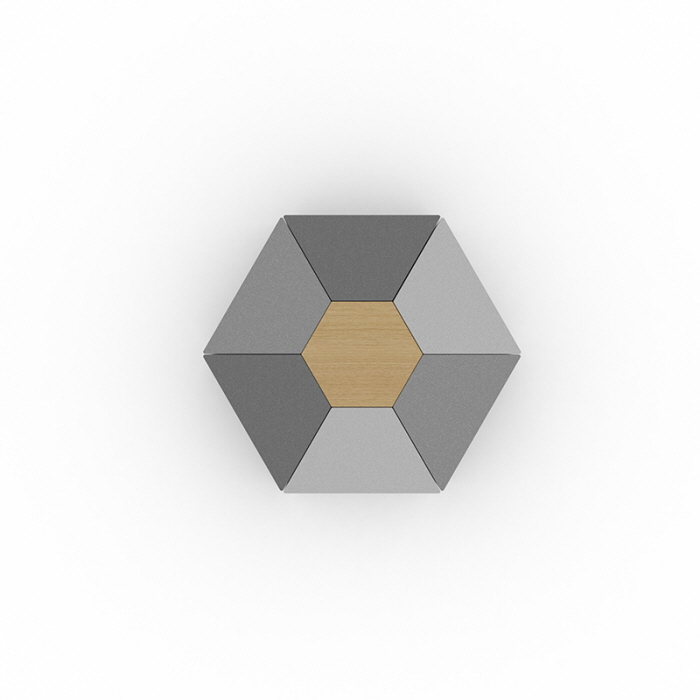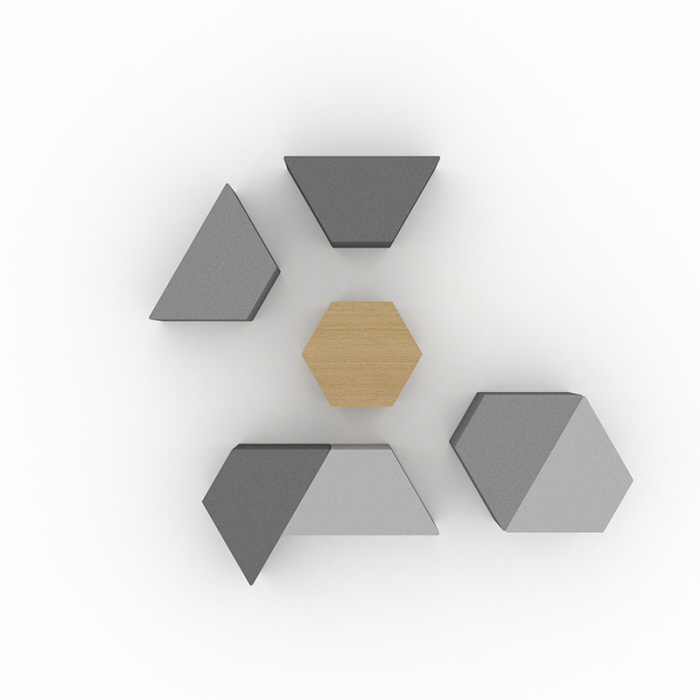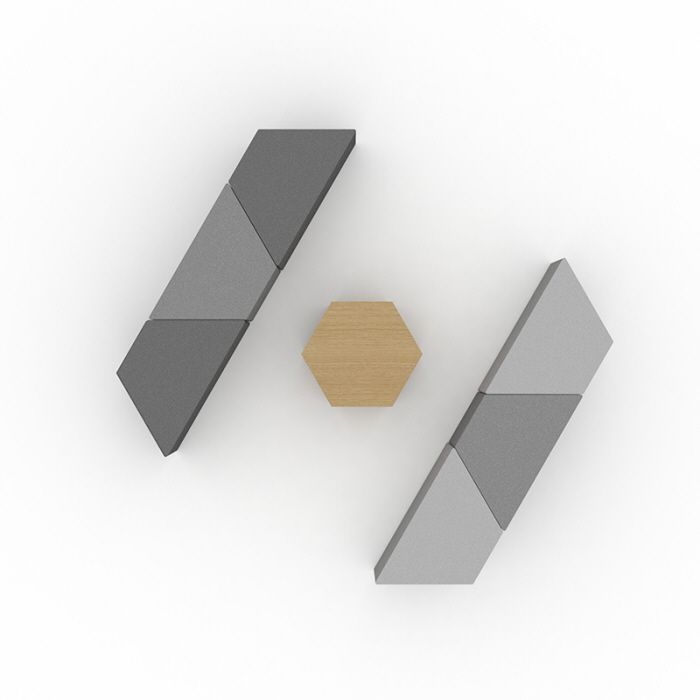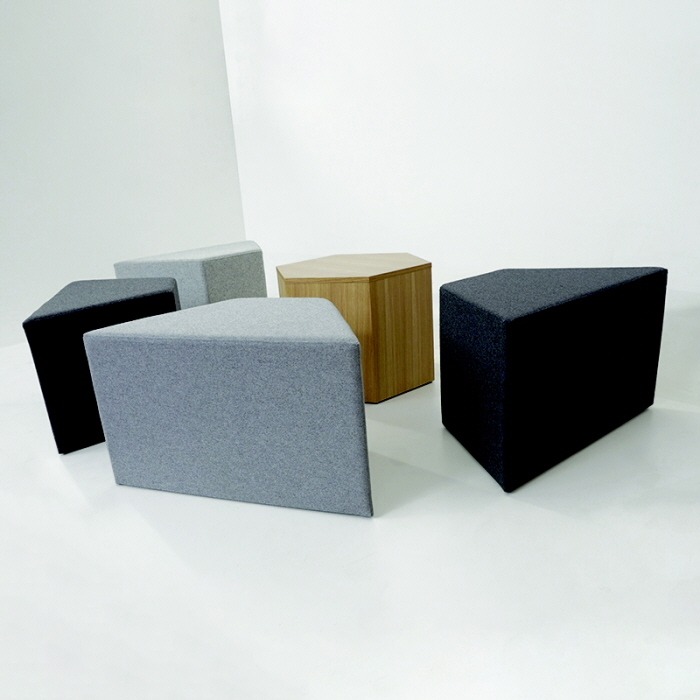
A-Series table and chair with arms - Designed for Workspace - 2016

A-Series table and chair with arms - Workspace 2016

A-Series stool, chair with arms and chair without arms - Workspace 2016

A-Series chair with arms - Workspace 2016

Asterisk table and stool - 2016

Asterisk stool - 2016


Olea 1 and 2 seater compact lounges - Workspace Commercial Furniture.
Design from research through to sketches, 3D models in solidworks, renders in modo, prototypes including cardboard and pre tooling prototypes; and production drawings, pattern making and material specifications.

Olea 1 and 2 seater compact lounges - Workspace Commercial Furniture.
Design from research through to sketches, 3D models in solidworks, renders in modo, prototypes including cardboard and pre tooling prototypes; and production drawings, pattern making and material specifications.


In designing the Hive collection of breakout furniture, the aim was to create a multi-use collection of elements which can be added, taken away, expanded or regrouped. Inspiration was drawn from the natural structure of a beehive.
Each member of the hive is integral and forms part of the collective, they also need to leave the hive at times to explore and collect resources. Other members come and take their place and when they return they once again become part of the collective.
This is the idea behind Hive; Components can be removed, added, rearranged and grouped to form smaller hives or individual units. The hexagonal tables act as the central hub of the system and by their design, they naturally encourage collaboration. The design of the system also facilitates in minimising the footprint used and re-purposing the floor area for different uses.
Designed in Solidworks and Modo.

In designing the Hive collection of breakout furniture, the aim was to create a multi-use collection of elements which can be added, taken away, expanded or regrouped. Inspiration was drawn from the natural structure of a beehive.
Each member of the hive is integral and forms part of the collective, they also need to leave the hive at times to explore and collect resources. Other members come and take their place and when they return they once again become part of the collective.
This is the idea behind Hive; Components can be removed, added, rearranged and grouped to form smaller hives or individual units. The hexagonal tables act as the central hub of the system and by their design, they naturally encourage collaboration. The design of the system also facilitates in minimising the footprint used and re-purposing the floor area for different uses.
Designed in Solidworks and Modo.

In designing the Hive collection of breakout furniture, the aim was to create a multi-use collection of elements which can be added, taken away, expanded or regrouped. Inspiration was drawn from the natural structure of a beehive.
Each member of the hive is integral and forms part of the collective, they also need to leave the hive at times to explore and collect resources. Other members come and take their place and when they return they once again become part of the collective.
This is the idea behind Hive; Components can be removed, added, rearranged and grouped to form smaller hives or individual units. The hexagonal tables act as the central hub of the system and by their design, they naturally encourage collaboration. The design of the system also facilitates in minimising the footprint used and re-purposing the floor area for different uses.
Designed in Solidworks and Modo.

In designing the Hive collection of breakout furniture, the aim was to create a multi-use collection of elements which can be added, taken away, expanded or regrouped. Inspiration was drawn from the natural structure of a beehive.
Each member of the hive is integral and forms part of the collective, they also need to leave the hive at times to explore and collect resources. Other members come and take their place and when they return they once again become part of the collective.
This is the idea behind Hive; Components can be removed, added, rearranged and grouped to form smaller hives or individual units. The hexagonal tables act as the central hub of the system and by their design, they naturally encourage collaboration. The design of the system also facilitates in minimising the footprint used and re-purposing the floor area for different uses.
Designed in Solidworks and Modo.

Connect booth seating for workspace. Designed in solidworks 2013, rendered in modo 701.

Connect booth seating for workspace. Designed in solidworks 2013, rendered in modo 701.

Veneer Connect booth. Solidworks, Modo, Photoshop

Collaborative design and visualization.
Solidworks 2014, Modo 701

3D Visualisation of existing range.
Solidworks and Modo

3D Visualisation of existing range.
Solidworks and Modo

Collaborative design and visualization
Solidworks 2014 and Modo 701

Collaborative design and visualisation
Solidworks 2014 and Modo 701

Kubit system. Designed for workspace.
Solidworks and Modo.


3D Visualisation of existing range.
Solidworks and Modo

Flow chair - designed for workspace.
Solidworks 2014, Modo 701, Photoshop CC.

Visualization of existing range
Solidworks 2014, Modo 701

3D Visualisation of existing range.
Solidworks and Modo

Visualization of existing range
Solidworks 2014, Modo 701

Visualization of existing range.
Solidworks 2014, Modo 701

Low back Connect booth. Solidworks, Modo

Connect booth seating for workspace. Designed in solidworks 2013, rendered in modo 701.

Connect booth seating for workspace. Designed in solidworks 2013, rendered in modo 701.

Connect booth seating for workspace. Designed in solidworks 2013, rendered in modo 701.

Connect booth seating for workspace. Designed in solidworks 2013, rendered in modo 701.

Connect booth seating for workspace. Designed in solidworks 2013, rendered in modo 701.

Connect booth seating for workspace. Designed in solidworks 2013, rendered in modo 701.

Low back Connect booth. Solidworks, Modo

Early booth concept. Solidworks, Keyshot

Video game design for DS13 expo. Modeled in Solidworks, rendered in Modo.

Manager's office design. Solidworks and keyshot.

Manager's office design. Solidworks and keyshot.

Manager's office design. Solidworks and keyshot.

Manager's office design. Solidworks and keyshot.

Rhino, Solidworks and Keyshot

3D visualisation of existing range.
Solidworks to Keyshot

3D visualisation of existing range.
Solidworks to Keyshot

3D visualization of existing product. Solidworks and Modo.


3D Visualisation of existing range.
Solidworks and Modo

3D Visualisation of existing range.
Solidworks and Modo

3D Visualisation of existing range.
Solidworks and Modo

3D Visualisation of existing range.
Solidworks and Modo

3D Visualisation of existing range.
Solidworks and Modo

3D Visualisation of existing range.
Solidworks and Modo




gLike