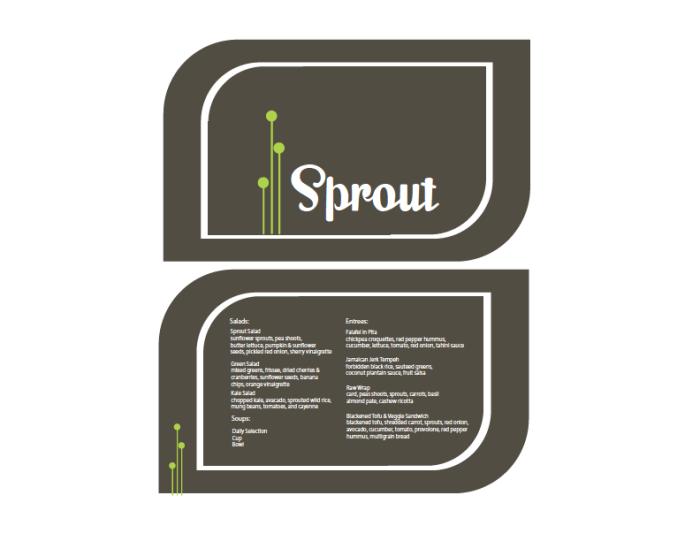
Sprout Restaurant: Second Floor Lounge

Front Lounge

Demonstration Cooking Area

Demonstration Cooking Area

Larger Booth Seating

First Floor Floorplan

Second Floor Floorplan

South Elevation

Middle Elevation

Section

First Floor Reflected Ceiling Plan

Second Floor Reflected Ceiling Plan

Presentation Board Mock-up - 36"x120" real size (green boxes are placement holders for materials)

Final Menu Design

What I am working on now. work in progress - check back for more images of the restaurant in the next few weeks

work in progress: menu design concept
View PDF
View PDF

work in progress: menu design concept
View PDF
View PDF

Presentation Board Final - The board is 36"x120" and two separate pieces
gLike