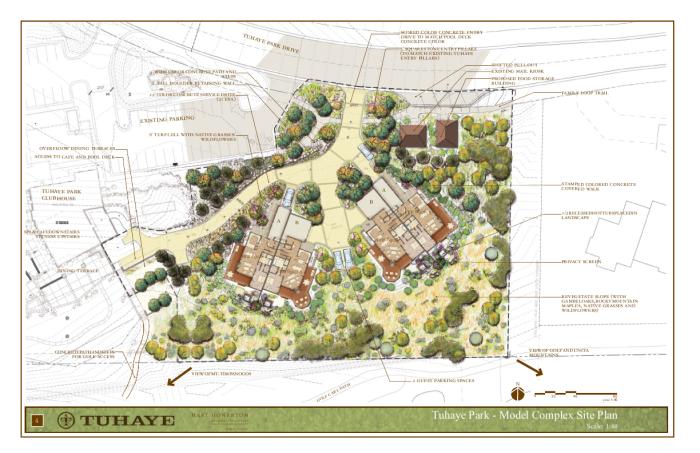
Tuhaye - Conceptual Design Submittal - Cover Page
View PDF
View PDF

Tuhaye Site Map - Site Map, Highlighted (RED) indicates project location. Designed with CAD, Photoshop, and Indesign
View PDF
View PDF

Tuhaye Park - Model Complex Site Plan, Designed with CAD, Photoshop, and Indesign
View PDF
View PDF

Tuhaye Park - Model Complex Site Photos, Designed with CAD, Photoshop, and Indesign
View PDF
View PDF

Tuhaye Park - Model Floor Plans - First and Second Floor Plans. Units A & B. Designed with CAD, Photoshop, and Indesign
View PDF
View PDF

Tuhaye Park - Loft Option & Roof Plan. Units A & B. Designed with CAD, Photoshop, and Indesign
View PDF
View PDF

Model Elevations - Units A & B, Designed with Sketchup, Photoshop, and Indesign
View PDF
View PDF

Model In-Situ - Units A & B, Designed with Sketchup, Photoshop, and Indesign
View PDF
View PDF

Moondance Site Plan - Overall density layout, Designed with CAD, Photoshop, and Indesign
View PDF
View PDF

Moondance Site Photos - Photos illustrating the existing side topography and landscape
View PDF
View PDF

Moondance Floor Plan - Unit B-B, Designed with CAD, Photoshop, and Indesign
View PDF
View PDF

Moondance Second Floor Plan - Unit B-B, Designed with CAD, Photoshop, and Indesign
View PDF
View PDF

Moondance Floor Plans, First & Second Floors - Unit C, Designed with CAD, Photoshop, and Indesign
View PDF
View PDF

Moondance Roof Plan - Unit C, Designed with CAD, Photoshop, and Indesign
View PDF
View PDF

Model Elevations - Unit C, Designed with Sketchup, Photoshop, and Indesign
View PDF
View PDF

Model In-Situ Views - Unit C, Designed with Sketchup, Photoshop, and Indesign
View PDF
View PDF
gLike