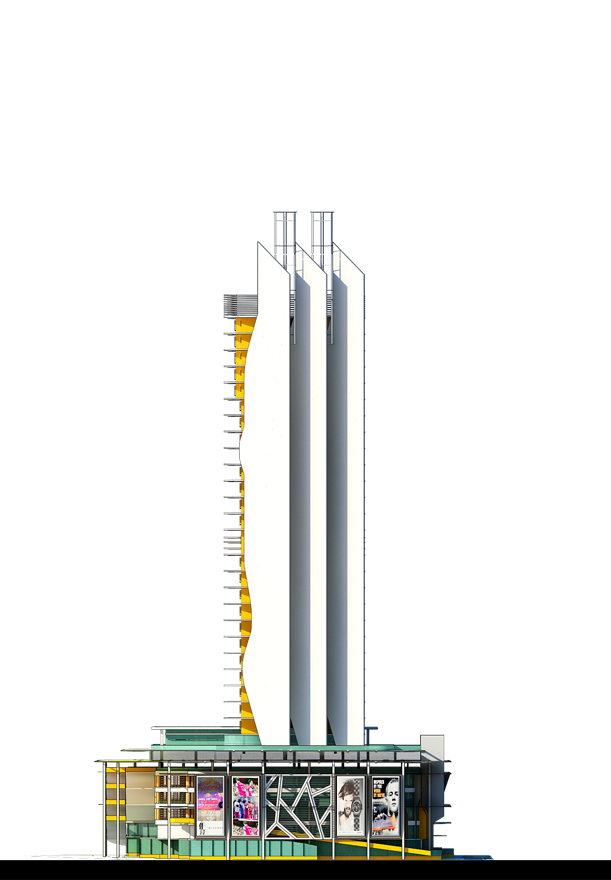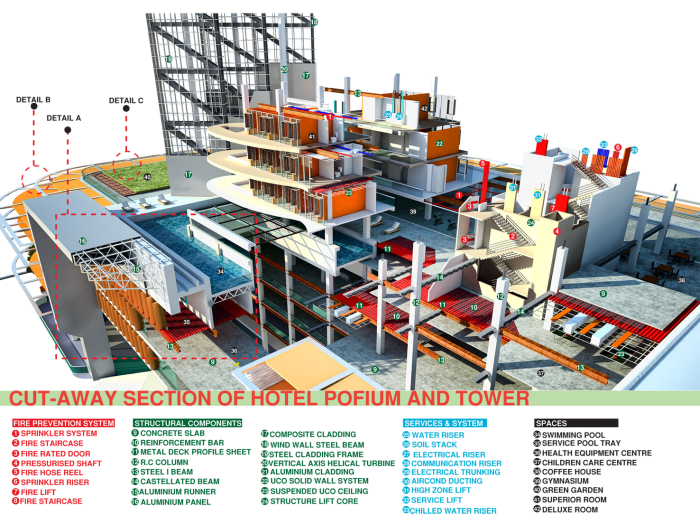


idea design sketches

design parameters from top left to right/bottom left to right.

front elevation

right elevation

left elevation

exploded diagram explaining the sustainable strategies that being applied on the design

cut away section detailing of hotel and podium tower

interior view of lobby hotel

view from the sea

view from existing retail shoplots

bird eye view






gLike