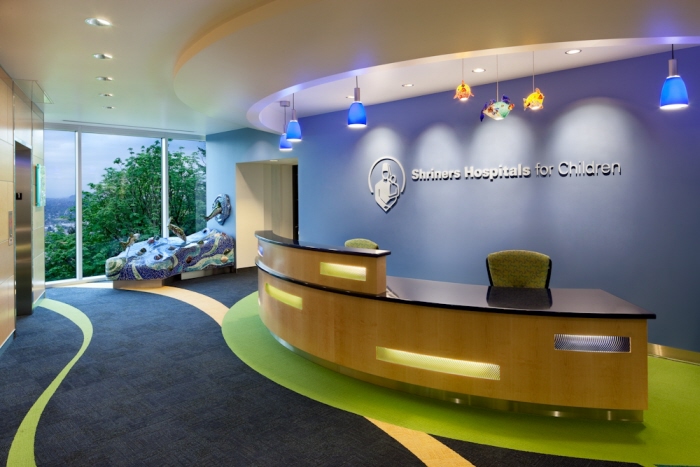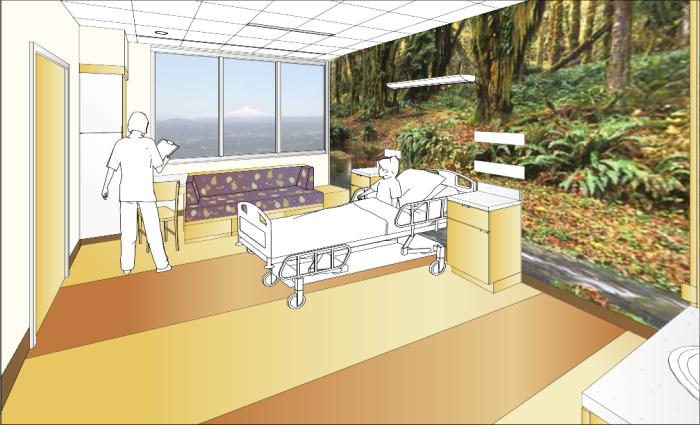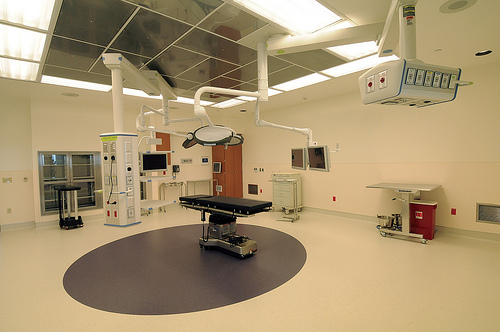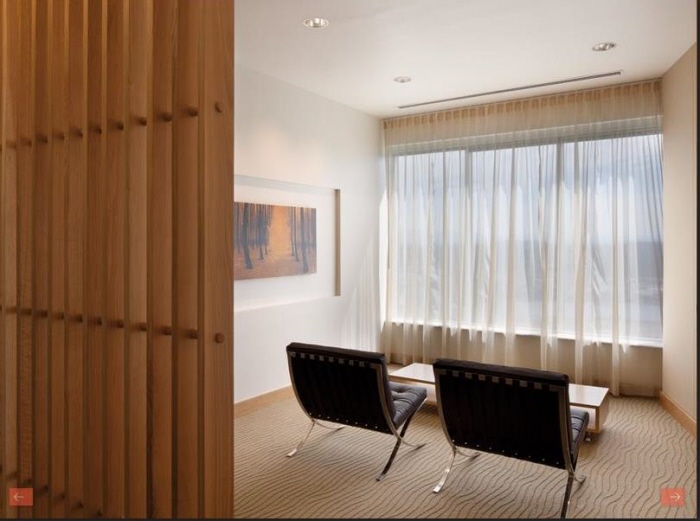
Aerial View of Shriners, after construction of new 73,000 s.f. addition. - Program elements include a new surgery suite, a new inpatient care unit, two radiographic rooms and expanded research space.
View PDF
View PDF


Main Lobby- Addition and Renovation - Flooring finish plan
View PDF
View PDF

Main Lobby-Check In Desk - Custom desk, wall treatments, flooring design, lighting selection. All finishes.

Inpatient Nurse Station

Children's play area- Inpatient Wing - Casework design finishes, interactive lighting selection. Brought in mural artist for project and worked to develop concept.

Inpatient Corridor

Inpatient Corridor-Concept Rendering - Concept rendering showing materials, charting stations and custom desk design.
View PDF
View PDF

Inpatient Corridor

Inpatient Room - Concept rendering showing floor pattern, casework, custom p-lam mural images of NW scenery.
View PDF
View PDF

Private Inpatient Room

Surgery Suite (Under Construction) - Pre/Post Op

Typical Operating Room

Chapel/Meditation Room
gLike