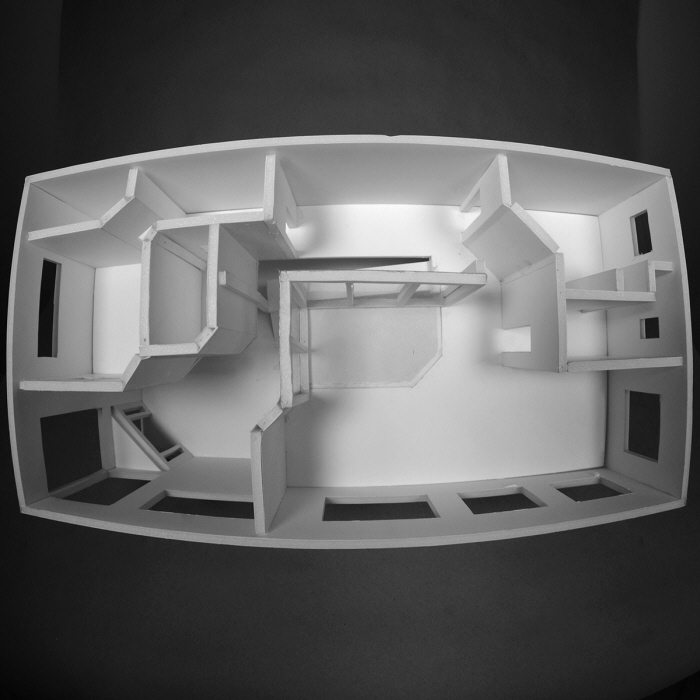Live/Work + Gallery
The program for this project required that the space accommodate an art gallery, a small interior design office, a two bedroom living area, storage area, with a two story volume of space incorporated into the gallery area. The gallery and design office each have their own entrances, with a back of house/private entrance from the side alley. The Second floor is private living space for the proprietors of the galley and design office that are located on the ground floor.

















