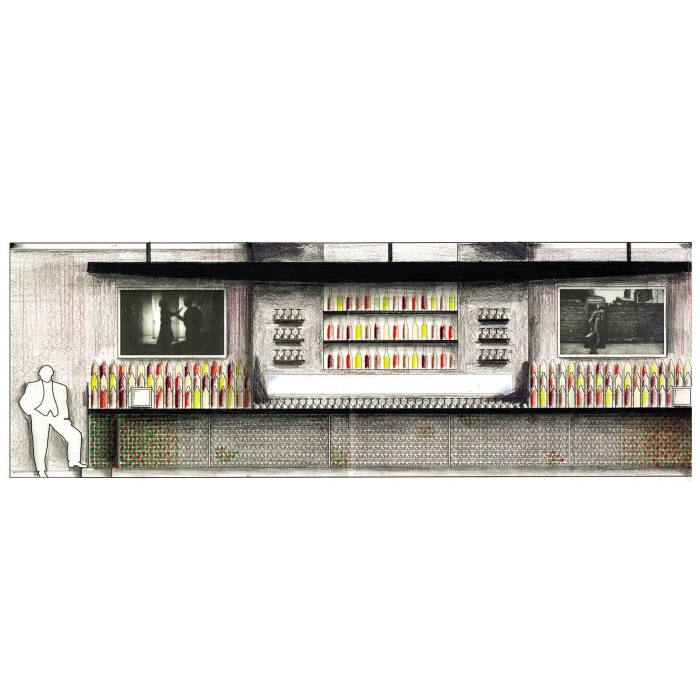
Jane - The image of this restaurant is derived from the idea of the independent woman. Feminine with curves and surprises, and sleek with its furniture and finish selections - Jane is a destination Bar & Restaurant.

Jane - Reflected Ceiling Plan - Jane's special areas are accentuated by fabric wrapped panels suspended from the ceiling. The ceiling heights are dramatic and constant throughout the space.
Lighting is mostly used to accent the architecture, except for a few select places. The constantly descending ceiling in the front dining area is splined with recessed color changing lights. And the outside are of the dining area bathrooms is decorated with an oversized chanelier.

Jane - Bar Lounge Perspective - There is an emphasis of curves in this space. Bar tops are aligned with the curve of the adjacent wooden wall. Undulating fabric wrapped panels are also suspended over the lounge seating, as well as the bar.
Perspective created in FormZ.
Hand Rendered

Jane - Front Bar Elevation - The bar front is made up of broken pink and green glass tiles, helping to carry the bright green color from the dining area through the space. Bottles are placed on illuminated shelves on the bar top, while select superior bottles are encased in a steel frame on the back wall.
Elevation drawn in AutoCAD.
Hand rendered.

Bar Lounge Elevation - Sophisticated traditional furniture was chosen for this space - and then accentuated with modern finishes such as crocodile leather and black velvet.
Elevation drawn in AutoCAD.
Hand rendered.

Jane - Bar Layout - This bar is arranged so that more than one bartender can function effortlessly.
Drawing created in AutoCAD.
gLike