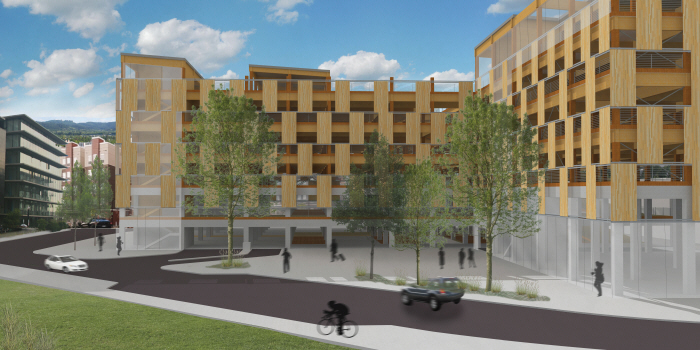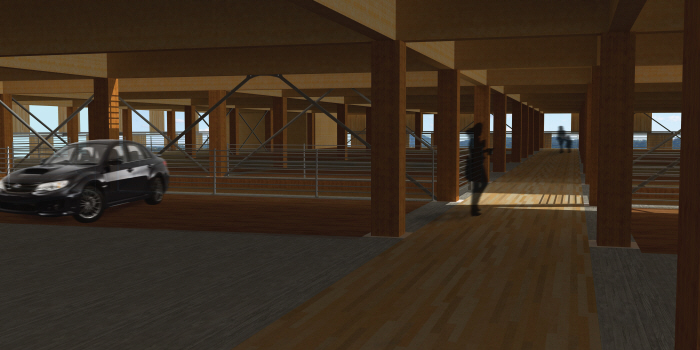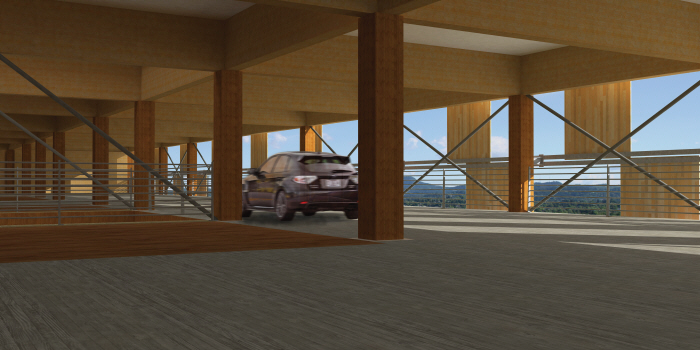Mass Timber Parking Structure 3.2
In the studio in my third term of my third year, I partnered up with Kevin to create a Mass Timber Parking Structure. This structure was for the area of Glenwood, between Eugene and Springfield, Oregon. The program for the building consisted of some retail space connecting the streets to the structure itself, a 425 spot car parking garage, a small plaza and an entertainment zone on the roof of the garage. The main focus of the project was the structure. Since it had to be made out of wood, the main structure consisted of column/girders made from glulam wood beams, with x bracing for support. Then the decking consisted of CLT (cross laminated timber) panels that would be treated and surfaced for cars to drive on them.















