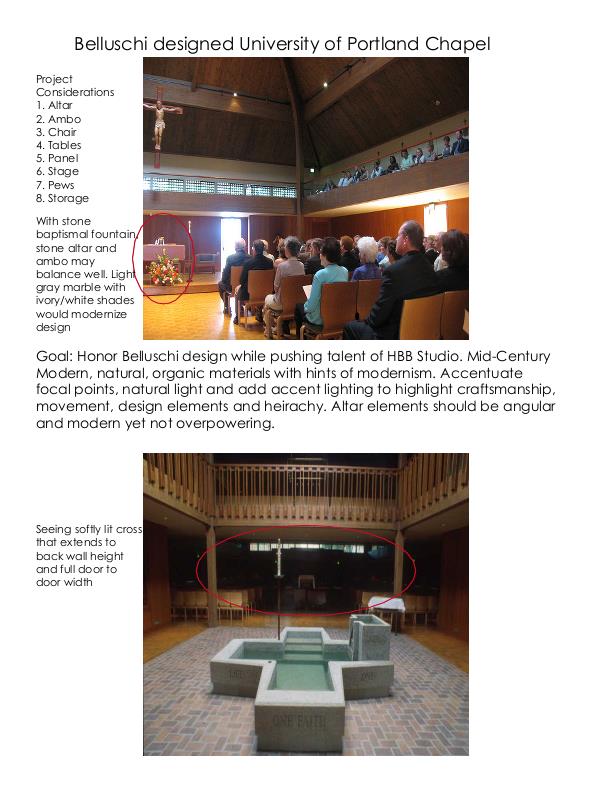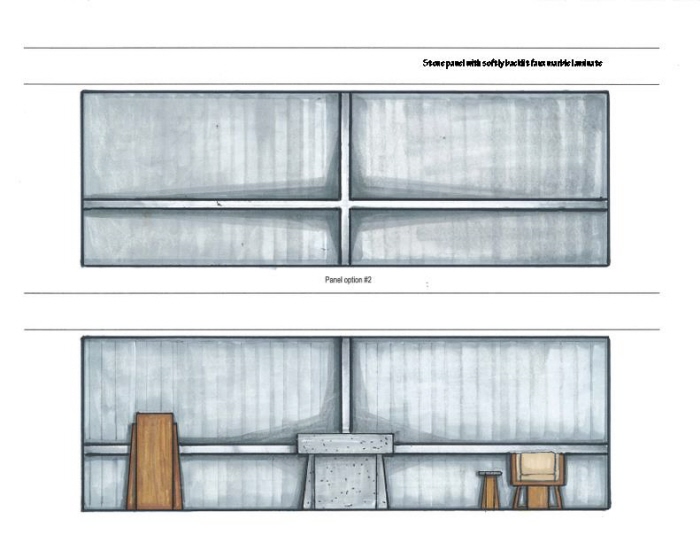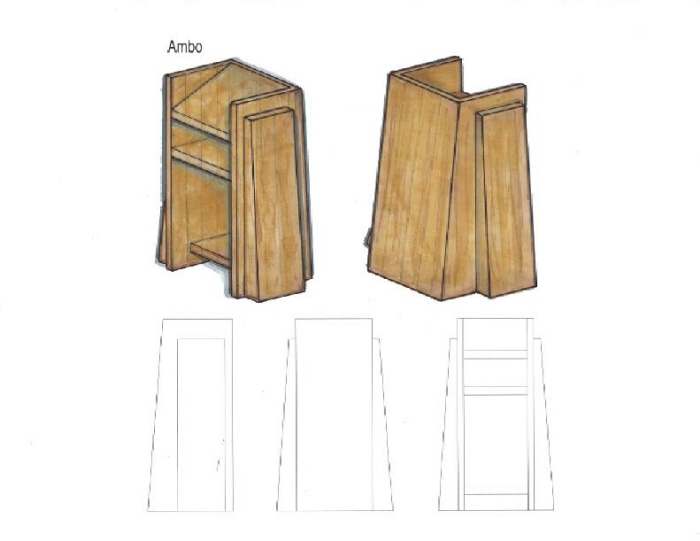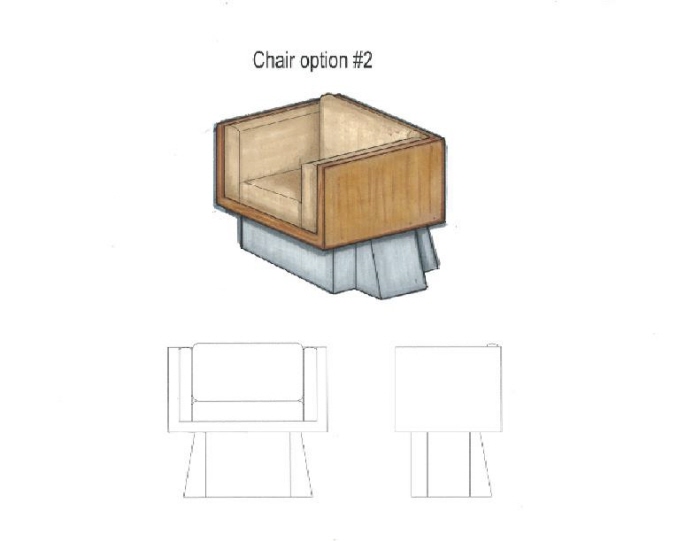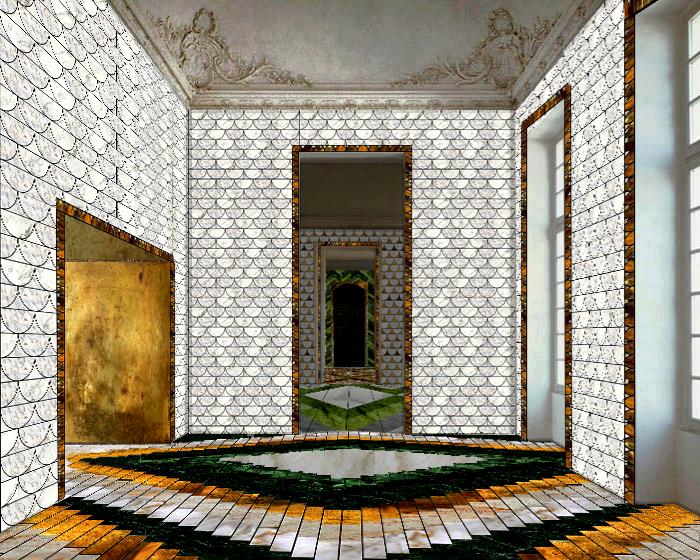
Master bath with indoor/outdoor sunken bath/shower


Paneled walls/hidden storage + utilities


Revit 3D model

Xeno Avignon w/ Photoshop showing cruciform light play
View PDF
View PDF

Zeno Avignon space divisions - AutoCAD/Illustrator
View PDF
View PDF










Inspirational photos for 1904 Edwardian home. Active family with 2 daughters under 12. Opening backyard facing wall for full daylight penetration.








I was asked to site measure a 1903 3-story home with basement - approx. 5700 square feet - and convert in to floor plans to take to Bldg Dept. 1.5 day turn around. Because the home was being remodeled without changing interior layout and organization, I started 'playing' with how simple interior space modifications could make significant differences...and then, me being me, I just played some more. I am a stickler for site lines and alignments, for privacy and public and for areas of theatrical expression. I made interior changes to stairwells, walls, doors and other funky areas that made little sense. I did not move structural walls nor columns. Worked around them and with them.
View PDF
View PDF
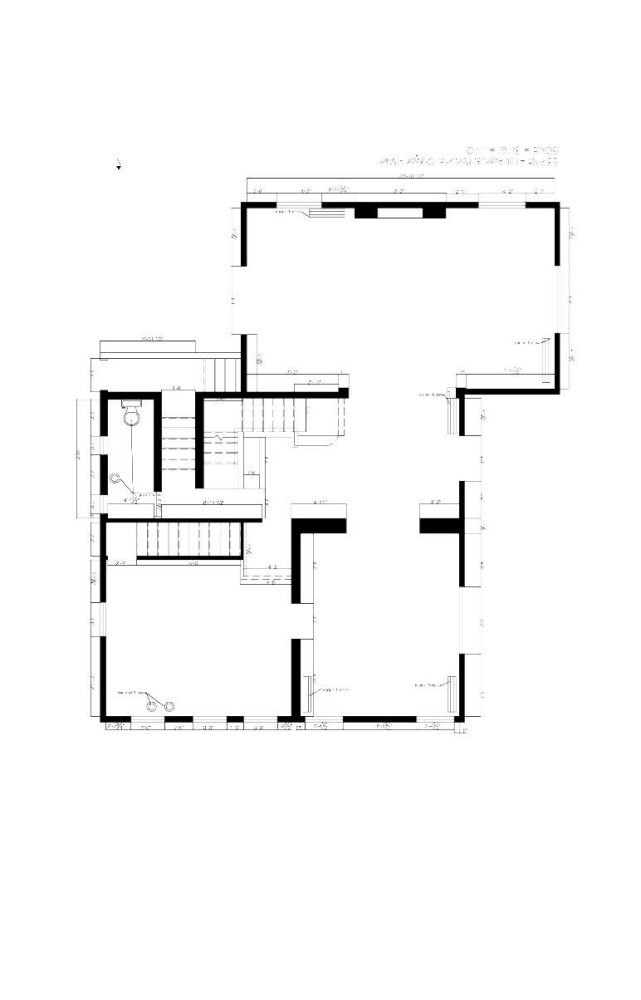
I was asked to site measure a 1903 3-story home with basement - approx. 5700 square feet - and convert in to floor plans to take to Bldg Dept. 1.5 day turn around. Because the home was being remodeled without changing interior layout and organization, I started 'playing' with how simple interior space modifications could make significant differences...and then, me being me, I just played some more.
View PDF
View PDF

I was asked to site measure a 1903 3-story home with basement - approx. 5700 square feet - and convert in to floor plans to take to Bldg Dept. 1.5 day turn around. Because the home was being remodeled without changing interior layout and organization, I started 'playing' with how simple interior space modifications could make significant differences...and then, me being me, I just played some more.
View PDF
View PDF

I was asked to site measure a 1903 3-story home with basement - approx. 5700 square feet - and convert in to floor plans to take to Bldg Dept. 1.5 day turn around. Because the home was being remodeled without changing interior layout and organization, I started 'playing' with how simple interior space modifications could make significant differences...and then, me being me, I just played some more.
View PDF
View PDF

I was asked to site measure a 1903 3-story home with basement - approx. 5700 square feet - and convert in to floor plans to take to Bldg Dept. 1.5 day turn around. Because the home was being remodeled without changing interior layout and organization, I started 'playing' with how simple interior space modifications could make significant differences...and then, me being me, I just played some more. I am a stickler for site lines and alignments, for privacy and public and for areas of theatrical expression. I made interior changes to stairwells, walls, doors and other funky areas that made little sense. I did not move structural walls nor columns. Worked around them and with them.
View PDF
View PDF

I was asked to site measure a 1903 3-story home with basement - approx. 5700 square feet - and convert in to floor plans to take to Bldg Dept. 1.5 day turn around. Because the home was being remodeled without changing interior layout and organization, I started 'playing' with how simple interior space modifications could make significant differences...and then, me being me, I just played some more. I am a stickler for site lines and alignments, for privacy and public and for areas of theatrical expression. I made interior changes to stairwells, walls, doors and other funky areas that made little sense. I did not move structural walls nor columns. Worked around them and with them.
View PDF
View PDF

I was asked to site measure a 1903 3-story home with basement - approx. 5700 square feet - and convert in to floor plans to take to Bldg Dept. 1.5 day turn around. Because the home was being remodeled without changing interior layout and organization, I started 'playing' with how simple interior space modifications could make significant differences...and then, me being me, I just played some more. I am a stickler for site lines and alignments, for privacy and public and for areas of theatrical expression. I made interior changes to stairwells, walls, doors and other funky areas that made little sense. I did not move structural walls nor columns. Worked around them and with them.
View PDF
View PDF
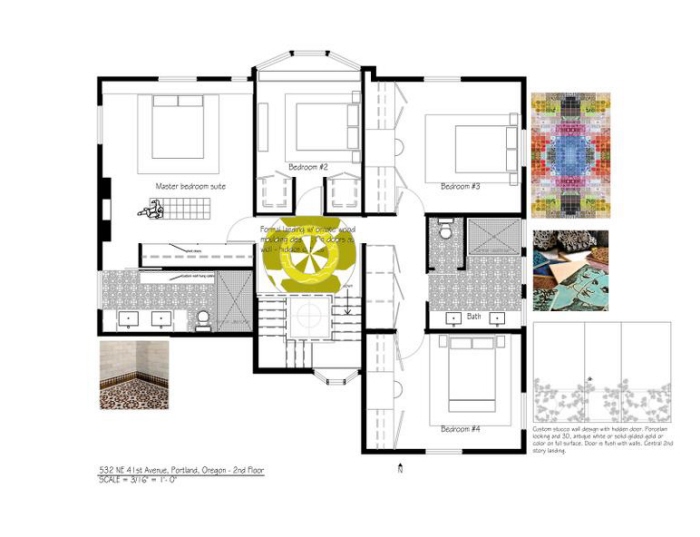
I was asked to site measure a 1903 3-story home with basement - approx. 5700 square feet - and convert in to floor plans to take to Bldg Dept. 1.5 day turn around. Because the home was being remodeled without changing interior layout and organization, I started 'playing' with how simple interior space modifications could make significant differences...and then, me being me, I just played some more. I am a stickler for site lines and alignments, for privacy and public and for areas of theatrical expression. I made interior changes to stairwells, walls, doors and other funky areas that made little sense. I did not move structural walls nor columns. Worked around them and with them.
View PDF
View PDF

I was asked to site measure a 1903 3-story home with basement - approx. 5700 square feet - and convert in to floor plans to take to Bldg Dept. 1.5 day turn around. Because the home was being remodeled without changing interior layout and organization, I started 'playing' with how simple interior space modifications could make significant differences...and then, me being me, I just played some more. I am a stickler for site lines and alignments, for privacy and public and for areas of theatrical expression. I made interior changes to stairwells, walls, doors and other funky areas that made little sense. I did not move structural walls nor columns. Worked around them and with them.
View PDF
View PDF
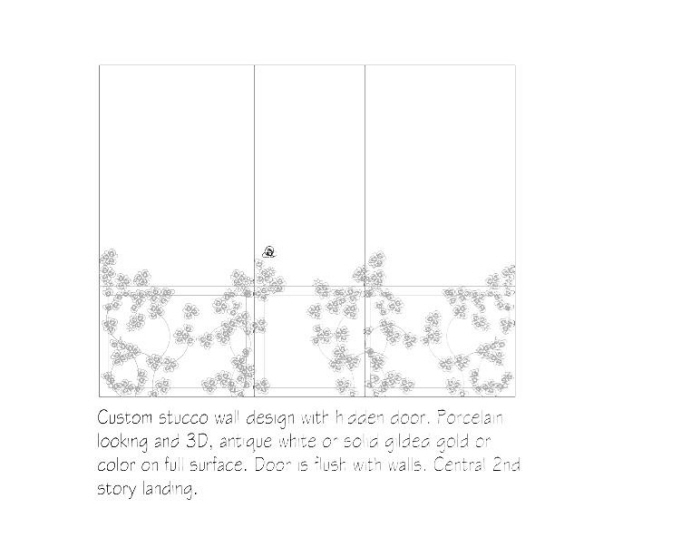
I wanted to quickly create a visual for what I am seeing as surface treatment on all walls surrounding upper landing. I like clean sightlines and an overall :clean and calm look designated areas of artistic dominance. A new mood, a new experience throughout spaces, especially when separating public and private. This is the only area on 2nd floor where drama plays out. Bedrooms have modern lines and efficiency. Idea is for surface to look like ceramic/porcelain with 3D foliage.
View PDF
View PDF

I was asked to site measure a 1903 3-story home with basement - approx. 5700 square feet - and convert in to floor plans to take to Bldg Dept. 1.5 day turn around. Because the home was being remodeled without changing interior layout and organization, I started 'playing' with how simple interior space modifications could make significant differences...and then, me being me, I just played some more.
View PDF
View PDF

I was asked to site measure a 1903 3-story home with basement - approx. 5700 square feet - and convert in to floor plans to take to Bldg Dept. 1.5 day turn around. Because the home was being remodeled without changing interior layout and organization, I started 'playing' with how simple interior space modifications could make significant differences...and then, me being me, I just played some more.
View PDF
View PDF
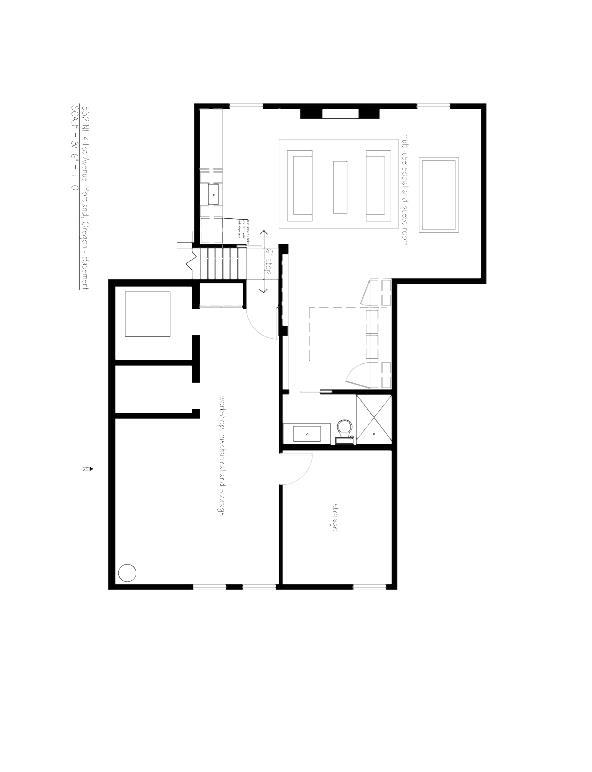
I was asked to site measure a 1903 3-story home with basement - approx. 5700 square feet - and convert in to floor plans to take to Bldg Dept. 1.5 day turn around. Because the home was being remodeled without changing interior layout and organization, I started 'playing' with how simple interior space modifications could make significant differences...and then, me being me, I just played some more.
View PDF
View PDF

A local residential designer I worked for a couple years ago still sends me overflow work, mostly for construction drawings and hand renderings. Residential remodel in Montana.

Residential designer I worked for would have me create custom CAD blocks for existing and new custom furniture designs.

I worked for a residential designer who brought me in to help create custom ceiling designs for a flat surfaced condominium.

Portland Heights down to studs remodel. Full media wall design option with bench seating and hidden storage. Mix of textures and materials. Natural colors client.

Portland Heights down to studs remodel. Full media wall design option with bench seating and hidden storage. Mix of textures and materials. Natural colors client.

Showing various materials on 2 of the design options for discussion. Portland Heights down to studs remodel. Full media wall design option with bench seating and hidden storage. Mix of textures and materials. Natural colors client.














Residential kitchen remodel. Contract work.
gLike


