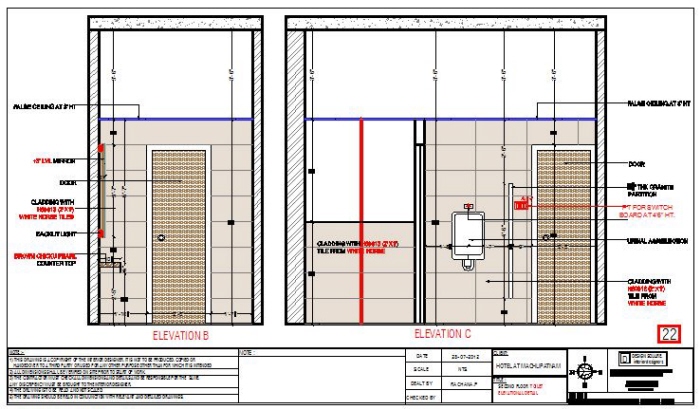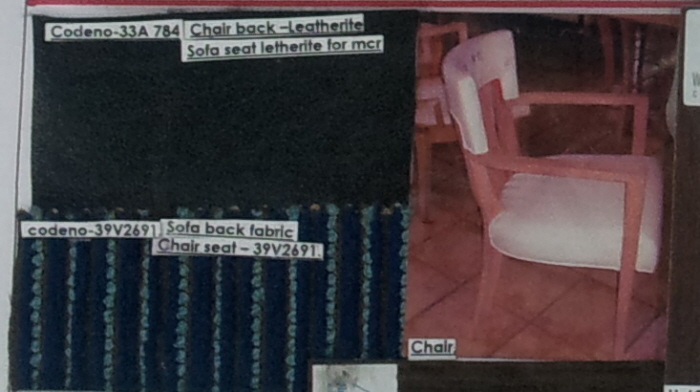
Section2

Elevation1

Elevation2

Elevation3

Section3

Elevation4

Section4

Section5

Bathroom plans-furniture,electrical and plumbing layouts

Bathroom elevation1

Bathroom elevation2

Bathroom Plans-furniture,electrical and plumbing

Bathroom elevation1

Bathroom Elevation2

bathroom elevation3

3D view

3D view

designed chair with its fabrics
gLike



















