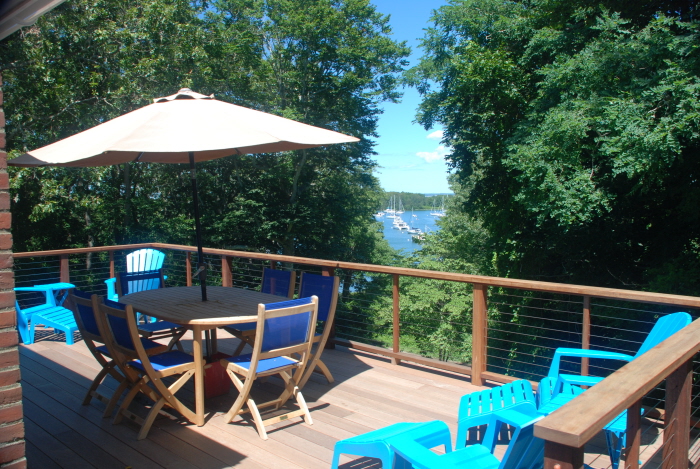
South view before renovation

South view with completed addition

Water view before renovation

New deck with water view at east side

East side before renovation

East side with new deck, door, & windows

Outdoor shower detail

West side before renovation

West side with new screened porch addition

Dining / living room before renovation

Dining room addition with living room beyond

Completed living into dining room
gLike