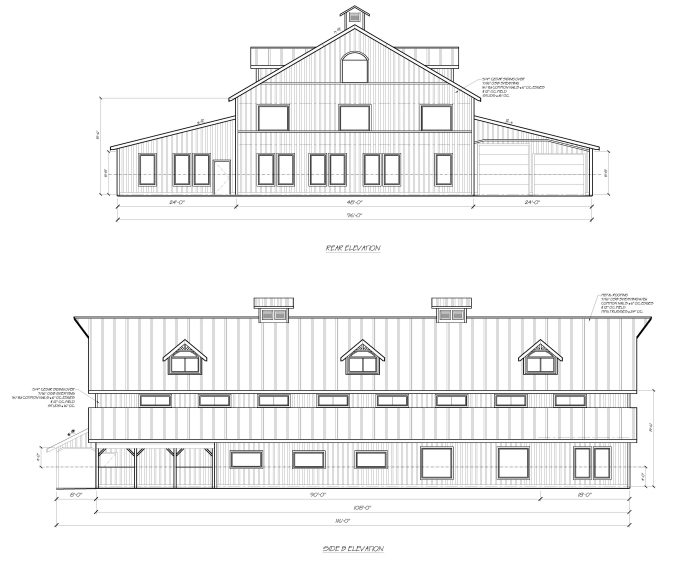
Barn Style A - Front Elevation in AutoCAD.

Barn Style A - Side Elevation in AutoCAD.

Barn Style A - Floor Plan in AutoCAD.

Barn Style A - Loft Plan in AutoCAD.

Barn Style A - Roof Plan in AutoCAD.

Barn Style B - Side A Elevation in AutoCAD.

Barn Style B - Front Elevation in AutoCAD.

Barn Style B - Side B Elevation in AutoCAD.

Barn Style B - Section A in AutoCAD.

Barn Style B - Section B in AutoCAD.

Barn Style B - Foundation Plan in AutoCAD.

Barn Style B - Floor Plan in AutoCAD.

Barn Style B - Loft Plan in AutoCAD.

Barn Style B - Roof Plan in AutoCAD.

Barn Style C - Section in AutoCAD.

Barn Style D - Elevations in AutoCAD.

Barn Style D - Elevations in AutoCAD.

Goldendale Project Main Floor Plan.

Goldendale Project Elevations.

Goldendale Project Elevations.

Goldendale Project Sections.

Goldendale Project Sections.

Goldendale Project Framing Details.
gLike