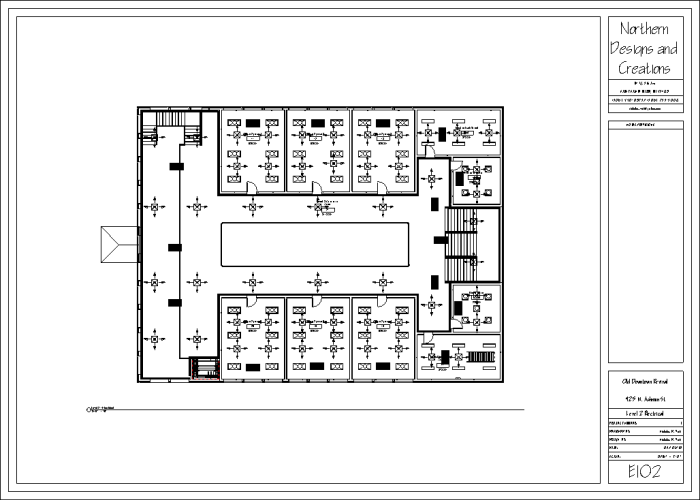Mixed-Use Office Building
The objective of this project was to create and design a two-story mixed-use office building which houses a restaurant, a retail area and six office spaces. Not only did the design have to meet all applicable building codes, but it also had to meet or exceed all ADA guidelines for a Mixed-Use building. Revit 2013 was used to create all designs, plans and construction documents.

































