
Spanish house (Initial Light Study) - One of my favourites. A client who wanted a house right by the cliff over looking the sea. I can't go into too much detail. All I can say is that this is not the final presentation but one of my favourites in the design process.

Swimming pool - Spanish Home

Exterior views (Spanish House) - Exterior of Spanish home with Indigo renderer.

Interior view (Spanish House)

3d modelling prototype Front view

3d modelling prototype Rear view

3d modelling prototype interior

Exterior prototype - Prototype of a modular home

Living room - Interior design
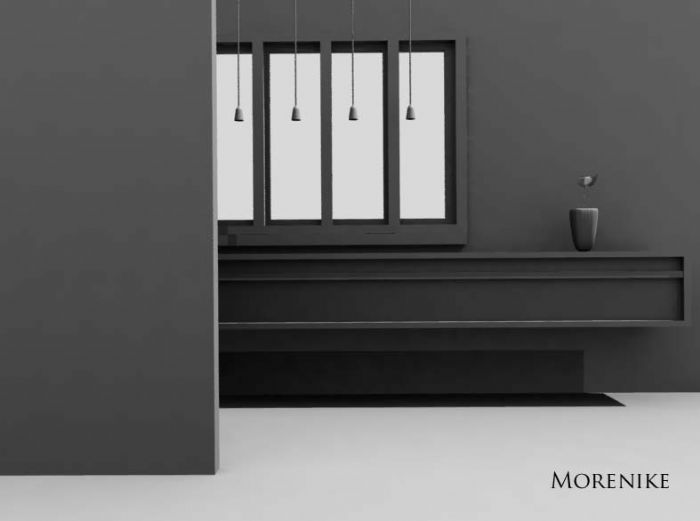
Interior light study - The beginning of a design for a residential kitchen. This work was done to examine the light from having a floor to celing glass wall.

Exterior Architectue - 3D Visualisation

prototype exterior

Interior views

Interior view

Interior views

Interior views

Interior view

Interior views

Exterior/Interior views

CAD drawings

CAD drawings

Speed tests (interiors)

Speed tests (frank ghery model )

Speed tests (Furniture design)

street view

2007 updates museum lighting

2007 updates museum lighting

2007 updates 3d modelling

2007 updates 3d modelling

3d modelling interior furniture
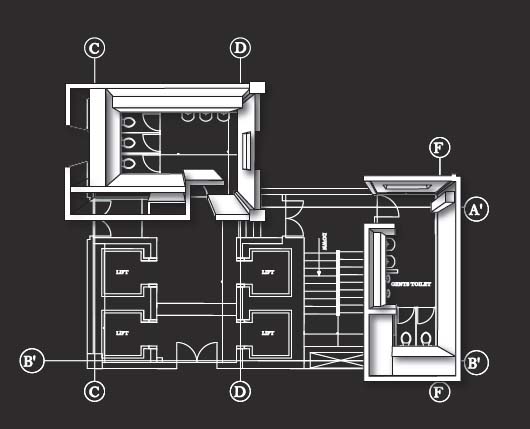
2d/3d modelling interior toilet - CAD drawing for business rest room. Multiple designs were needed to be repeated over various floors in the same building to suit each of the residents.
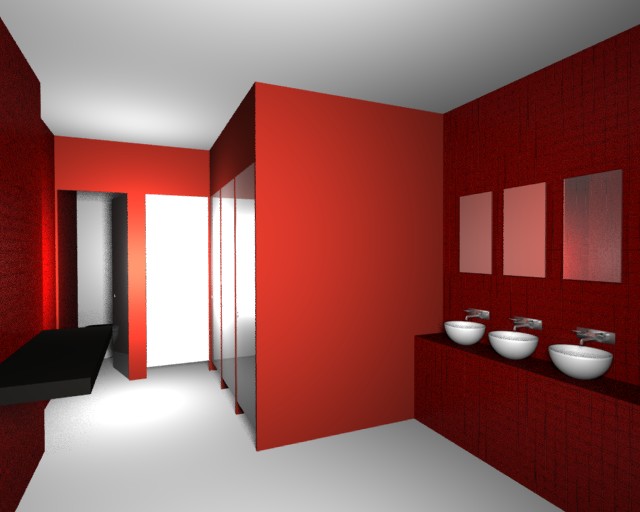
3d modelling interior toilet - A 3d model of one of the proposed designs. The theme was heat and fire. The concept was playing on the male and female dynamics.
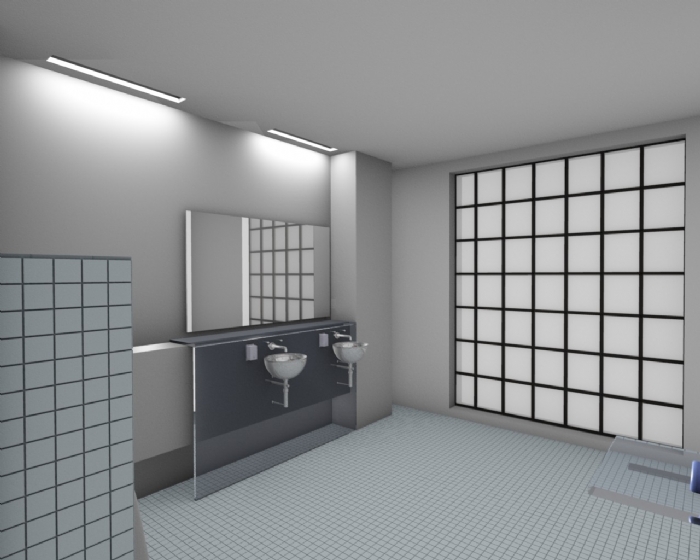
3d modelling interior toilet - Another 3d model of design concepts. Here the focus was light as this building was behind another's shadow. Diffused light was the concept solution.
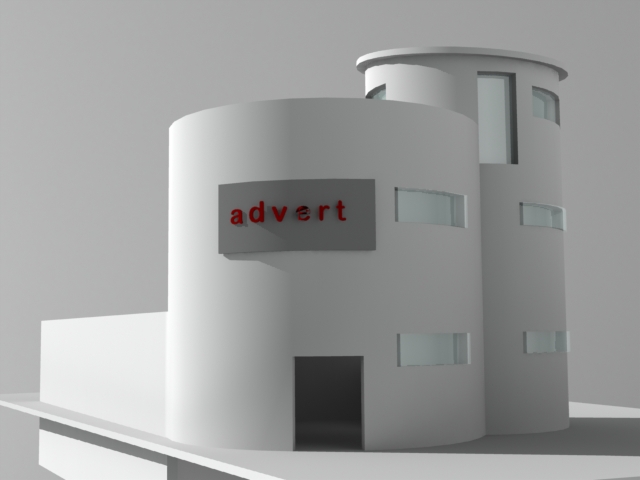
Sketch Mass Model - Child Centre 3d model. Created for an Architect to illustrate overall structure and lighting conditions of the building in site.
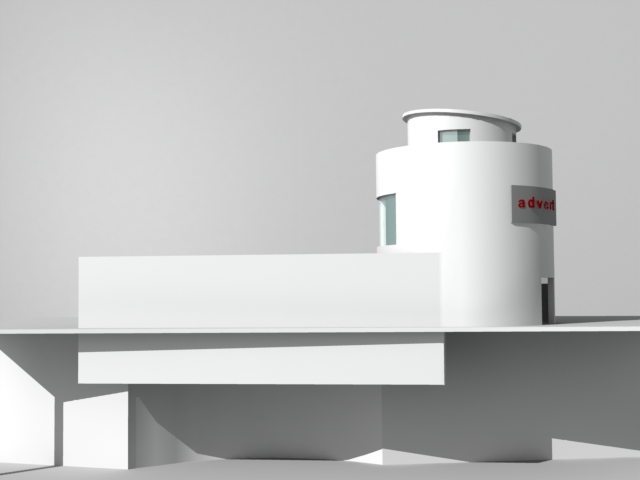
Sketch Mass Model - Child Centre 3d model. Created for an Architect to illustrate overall structure and lighting conditions of the building in site.

Sketch Mass Model - Child Centre 3d model. Created for an Architect to illustrate overall structure and lighting conditions of the building in site.

Sketch Mass Model - Sketch Drawings with sections of building

Sketch Mass Model - Sketch Drawings with sections of building

Sketch Mass Model - Sketch Drawings with sections of building

Sketch Mass Model - Sketch Drawings with sections of building
gLike