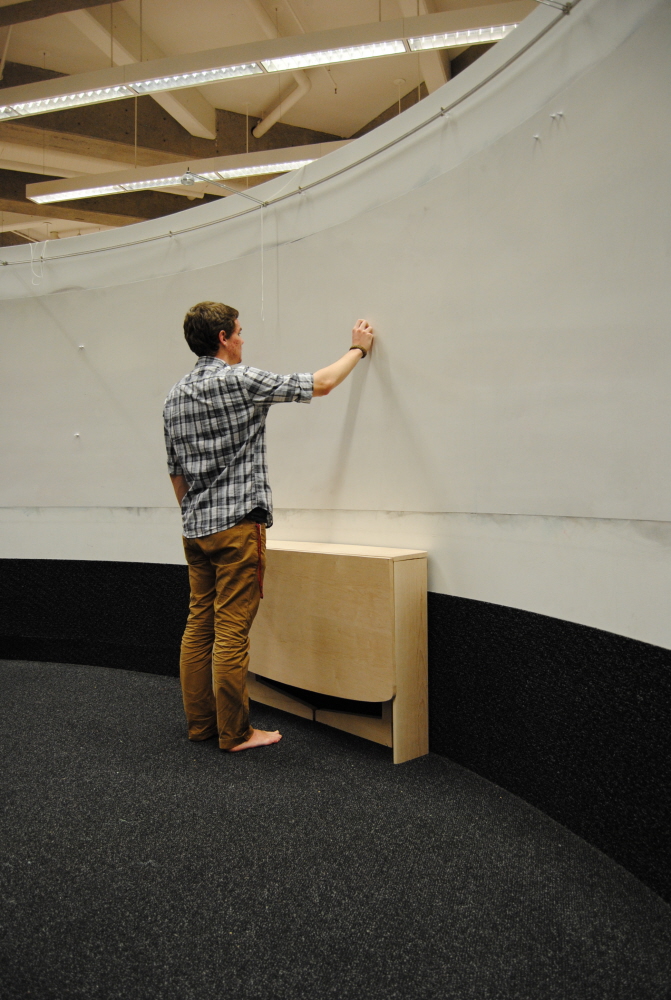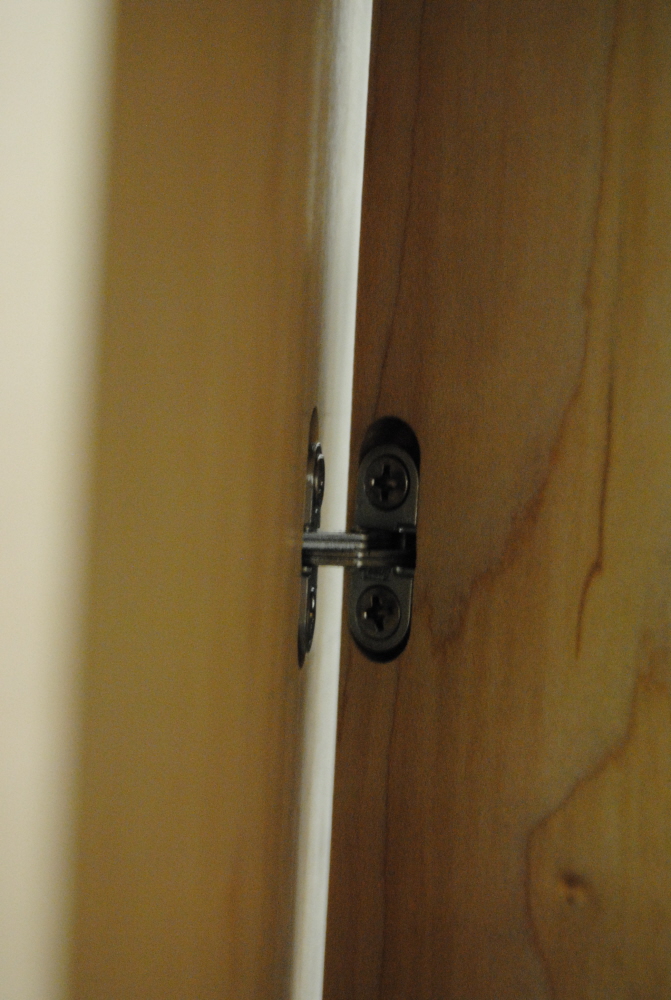
The table folds out of the way when not in use. We wanted to be sure not to restrict the use of the white board with our design. Since, after all, the 360 degree whiteboard is the main feature of the Kiva space.

When folded, the table serves also as a small display shelf on which to place work during pin up.
(note: as one user pointed out in an interview; it also makes a nice place to set your drink when using the white board!)

The use of Special cabinet-style hinges allowed us to keep a clean profile when closed, as well as when open.

The rotating legs that support the table actuate via recessed soss hinges embedded inside milled-out slots. This keeps the hardware hidden from sight, maintaining the clean, simple exterior aesthetic.

Technical drawings
View PDF
View PDF

Technical Drawings
View PDF
View PDF

Workshop: Milling of the slots for the soss hinges in the leg.

Glueing up the leg pieces using dominoes.

Clamping down the tabletop frame while the wood glue cures.

Lamination of the tabletop frame. The skeletal construction keeps the design light, making it easier to fold and unfold.

Cutting out the curve for the cross brace based on our design template.

Trimming the masonite laminations to match the skeleton frame sandwiched between them.
gLike







