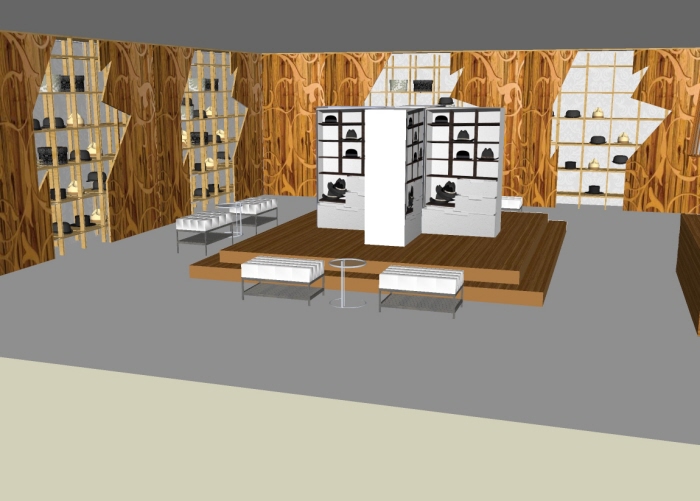
This concept for a hat store opening later this year draws inspiration from old attics and steamer trunks with a little modern twist. Main element in the space is wall with missing wood planks exposing grid that serves as a product display.
( I am Working closely with The [Object] Shop on this project)

A wall partition divides the space between showroom and private areas such as storage and restrooms.
Three custom-made steamer trunks nest back to back in the center of the shop. Each trunk is outfitted with shelves, drawers, and a mirror to give shoppers the experience of rummaging through another person's closet.
Steamer trunks are on the raised floor, surrounded by seating adding to the playful idea of dress up
gLike