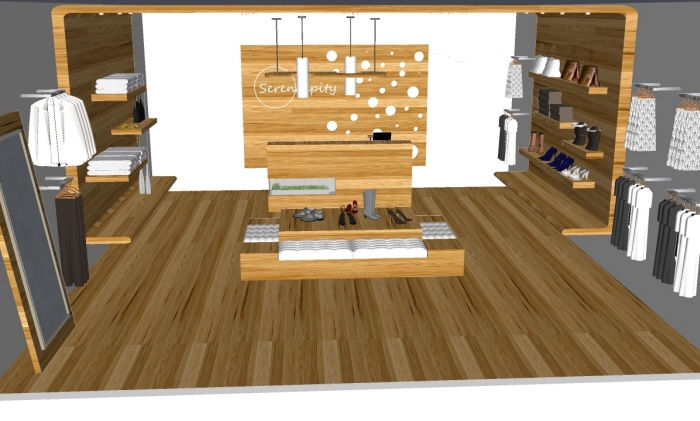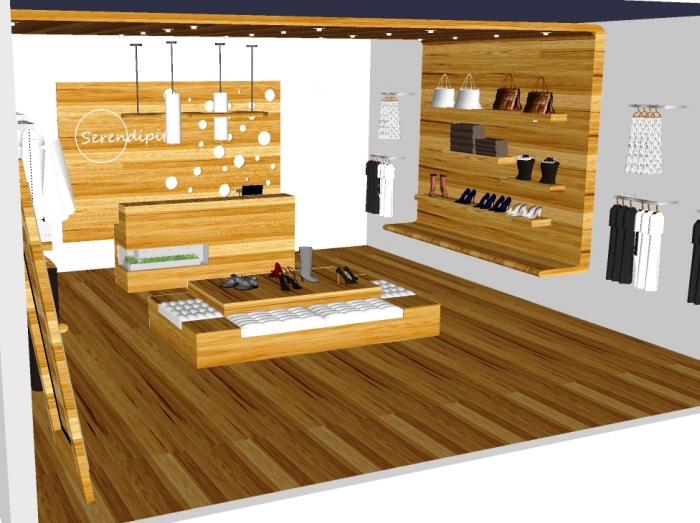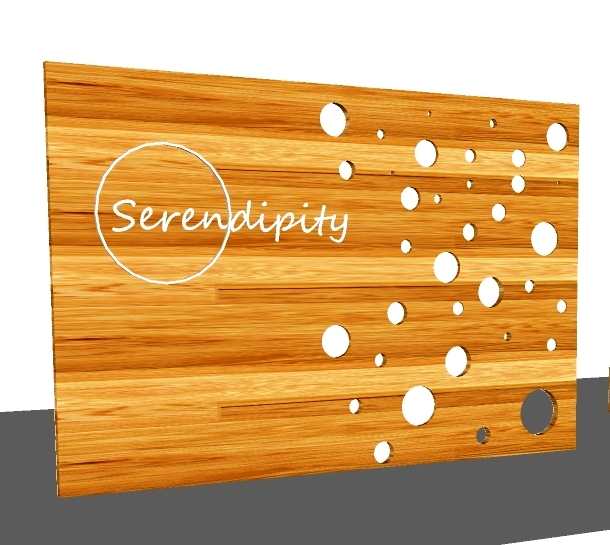
Hospitality - Restaurant - Beaucoup Burrito - Beaucoup Burrito - 17th & Stout, Denver, CO
Designed while working at (shike) design
The challenge presented at this sustainable-minded fast food establishment was the long, narrow space which did offer the benefit of high ceilings. Tension fabric panels partitioned the space and dropped the ceiling while maintaining a sense of height. All furnishings, lighting and wall decor were designed using green materials sourced and fabricated locally.

Beaucoup Burrito -1

Beacoup Burrito - 2

Beaucoup Burrito -3

Beaucoup Burrito -4

Hospitality - Restaurant - Hospitality Concept for a bar located inside a busy shopping mall. Enclosed in glass, this venue would provide excellent visibility for both gaining potential patrons and people watching from within its interior. The furniture contains carefully selected classic pieces, such as sculptural Tulip Tables by Eero Saarinen. 3form's Wovin Wall, a modular panel system, clads the wall behind the bar providing contrast from the dark wood with it's white glass laminate

Thirst Bar 3D

Thirst Bar 3D

Thirst Bar 3D

Thirst Bar 3D

Retail Store Concept - Serendipity [a propensity for making fortunate discoveries while looking for something unrelated]
Natural, inter-twining, flowing and aesthetically pleasing blend of shades is rarely seen in any other element / material than wood.

Retail Store Concept - First thing you notice as you walk in is the “Wave Structure”, bent plywood structural element from the wall, across the ceiling to the other side with shelves holding some of the merchandising.
Diffused fluorescent lighting is mounted between the panel and the wall and the panel also has small can lights on the roof. (structure design by Heidi)

Retail Store Concept - Serendipity

Retail Store Concept - Custom Panel - Custom panel behind the reception desk was created with laminates and wood. Back panel is white laminate that you can see through the circle patterns on the top wood panel.

Retail Store Concept - Custom Reception Desk - Custom Reception Desk with a lighted niche.

Retail Store Concept - Custom Display & Bench

Retail Store Concept - Custom Light fixture - Custom Light fixture above the reception desk.

Commercial - Art Gallery - This art gallery concept uses minimal and translucent elements to keep the viewers attention on the art exhibited and create awareness of the enormity of the space. A custom reception desk nested underneath the staircase blends into the interior through the use of object repetition, thereby making a visual of hierarchy of art then architecture.

Art Gallery - 3D

Art Gallery - 3D

Art Gallery - 3D

Art Gallery - 3D

Office Space for Creative Group - Waiting area

Work area

Conference area / Casual Brainstorming area

Inspiration Library

Showroom area

Orientation Pavilion - AThens Olympics 2004 - model


Tenant Improvement - Office Space for Software Company
Interior Designers Institute - school project
This project required space planning and programming along with material selection and budgeting for the four different areas of workstations: sales, innovation, tech support, and management. The goal was to create an environment to enhance productivity through emphasis on layout and circulation of space, resulting in greater openness and accessibility between team members.

Reflected ceiling plan
gLike