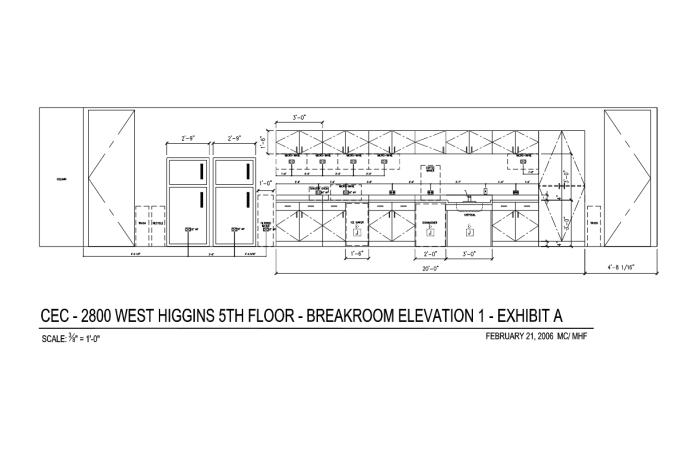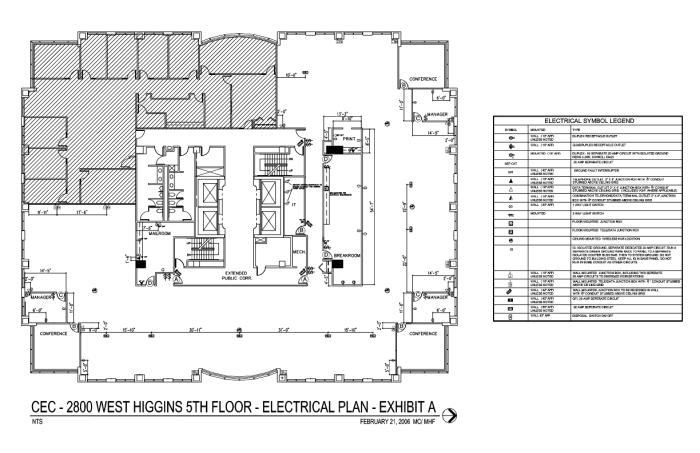
CEC 2800 Bldg 5th Floor CPC Paint Rendering - A quick rendering that was done in AutoCAD and Adobe Photoshop to show the client the final design for the wall finishes
View PDF
View PDF

CEC 2800 Bldg 5th Floor CPC Breakroom Millwork Elevation - Exhibit drawing showing the breakroom millwork elevation for the CEC 2800 Bldg 5th Floor CPC project.
View PDF
View PDF

CEC 2800 Bldg 5th Floor CPC Electrical Plan - Exhibit drawing showing the electrical plan for the CEC 2800 5th Floor CPC project.
View PDF
View PDF

CEC 2800 Bldg 5th Floor CPC Partition/ Furniture Plan - Exhibit drawing showing the partition and furniture plan for the CEC 2800 Bldg 5th Floor CPC project.
View PDF
View PDF
gLike