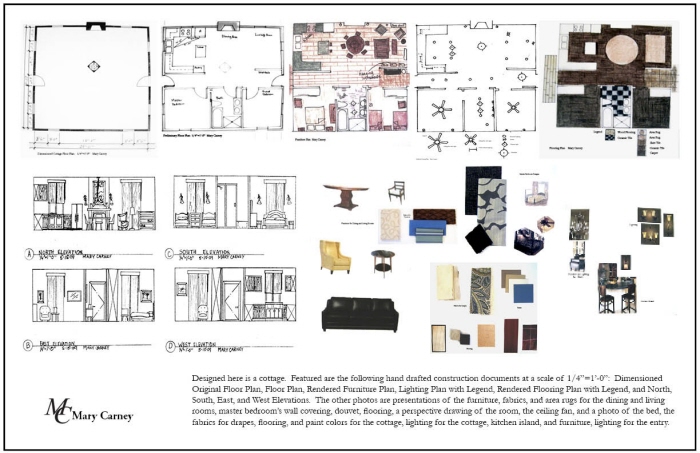
Home Show 2009 - Featured is the room we designed for the Home Show 2009. Before, during, and after.

Residential-Kitchen and Bath - Featured are residential kitchen and bath designs. There are 2 rendered views and a dimensioned floor plan of each room.
Software: 20/20

Residential Design - Featured are the original floor plans for this two-story home, and the finished floor plans. There are three rooms enlarged with photos of items used in those rooms to enhance the feeling of those rooms, and give a feeling to the entire home.
Software: Hand Drafted

Hospitality Design - Featured is a spa design. The first slide is to show inspiring and relaxing photos. The other slides are the design of the actual spa.

Residential-Cottage - Featured are the original floor plan, floor plan, rendered furniture plan, lighting plan, rendered flooring plan, elevations, and various furniture, fabrics, flooring, and lighting used throughout the cottage.
Software: Hand Drafted

Presentation Boards - Featured are various presentation boards. There are presentation boards for hospitality design, commercial design, and residential designs. Some of them are computerized and others are hands on.
Software: Adobe Illustrator, Hand Presentations

Furniture Design - Featured is an entertainment unit I designed. It is a complete design.

Software Programs - Featured are several items in various software programs. There is a poster, the interior and exterior of a dining room, postage stamps, another poster, and the interior and exterior of a restaurant.
Software: Adobe Illustrator, Google SketchUp, Adobe Illustrator, Adobe Photoshop, Adobe Photoshop, Google SketchUp

Client Project Notebook - Featured is a client project notebook. The pages consist of a cover page, table of contents, project agendas including agenda pages, project notes including notes pages, RFI and RFP to Wright Engineers.
Software: Microsoft Word, Microsoft Excel

Client Project Notebook Continued - Featured are the AutoCAD documents, timeline, budgets, and graph charts.
Software: Microsoft Word, AutoCAD, Microsoft Project, Microsoft Excel

3D Models - Featured is a 3D art gallery and 3D Models of Davenport Furnishings.
Materials: Foam Board, Matt Board, White Colored Pencil

3D Modeling - Featured is a 3D model of a subtractive cube. That consists of a cube with pieces cut out to let light in (sort of like a house with windows).
Materials: Foam Board, Matt Board, White Colored Pencil, Stickers, Trim Examples, Fabrics, Photo
gLike