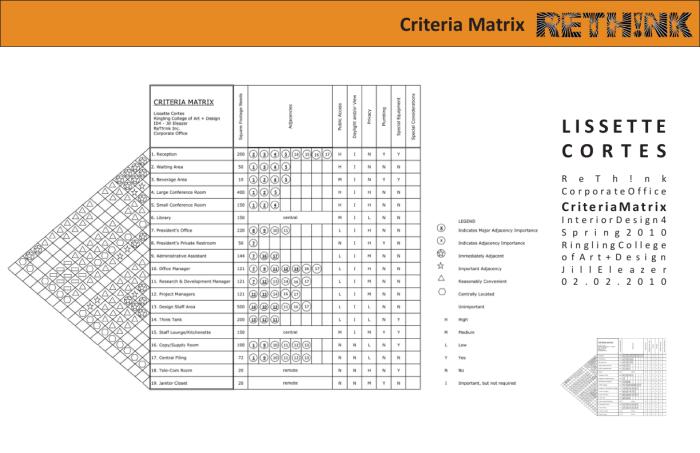
Rendered Floor plan - Indicates furniture and systems layout, structural elements, and materials.
View PDF
View PDF

Ceiling Plan, Diagrammatic Plan, and Sectional Elevation - Rendered Ceiling Plan of reception, waiting area, and conference rooms - shows ceiling heights, exit signs, sprinkler heads, light fixtures, sensors for lighting control systems, and materials.
Diagrammatic Plan - indicates information for LEED EQ 8.3: Direct lines of sight to perimeter vision glazing.
Sectional Elevation - indicates information for LEED EQ 8.3: Horizontal view at 42" on the elevation from regularly occupied spaces.
View PDF
View PDF

Axonometric of Design Department - Rendered to show panel heights, monitor locations, materials, and all furnishings in the area. Indicates information for LEED IE Q Credit 8.1: Daylight and Views to provide sunlight redirection and glare control with 3M Scotchtint Sun Control Window Film.
View PDF
View PDF

Reception and Waiting Area - Rendered perspective sketch indicating furniture, materials, and structural elements.
View PDF
View PDF

Library - Rendered perspective sketch indicating furniture, materials, and structural elements.
View PDF
View PDF

Think Tank - Rendered perspective sketch of Think Tank indicating furniture, materials, and structural elements.
View PDF
View PDF

Material Board #1

Material Board #2

Materials Key
View PDF
View PDF

Furniture Selection
View PDF
View PDF

Binder Cover Page - A process binder was required for this project.
View PDF
View PDF

Table of Contents
View PDF
View PDF

ADA and Code Compliance Plan - shows room names, ADA dimensions for door approaches and corridors, and path of travel indicating distances from Most Remote Points (MRP) to exits with indication of fire and smoke walls.
View PDF
View PDF

Ideation Sketch
View PDF
View PDF

Ideation Sketch
View PDF
View PDF

Ideation Sketch
View PDF
View PDF

Criteria and Adjacency Matrix - Shows square footage, adjacencies, and special requirements for each space.
View PDF
View PDF

Bubble Diagram - Shows associations between spaces.
View PDF
View PDF

Program Table
View PDF
View PDF

Program Table
View PDF
View PDF

Program Table
View PDF
View PDF

Program Table
View PDF
View PDF

Typical Workstation Summary - Includes reasons why I chose the workstation style and design, why it works, and how it meets my client's needs.
View PDF
View PDF

Axonometric of Typical Workstation - Includes item description, model number, and finishes for all major components of the system.
View PDF
View PDF
gLike