
In this project my job was making the 2D floor plan into 3D.
It gives a better visual of how the space is going to be used.
It is the main lobby for PVT solar company. They want to show customers how thesolar panels is installed on the roof top and also how the water tanks are installed.The upper left corner is two training class room and the lower right corner is the rest area.

In this project my job was making the 2D floor plan into 3D.
It gives a better visual of how the space is going to be used.
It is the main lobby for PVT solar company. They want to show customers how thesolar panels is installed on the roof top and also how the water tanks are installed.The upper left corner is two training class room and the lower right corner is the rest area.
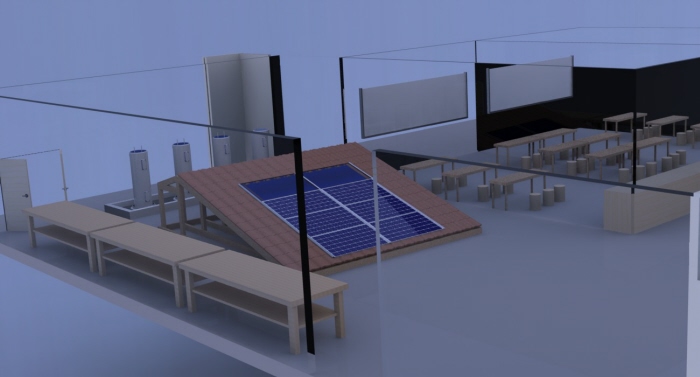
In this project my job was making the 2D floor plan into 3D.
It gives a better visual of how the space is going to be used.
It is the main lobby for PVT solar company. They want to show customers how thesolar panels is installed on the roof top and also how the water tanks are installed.The upper left corner is two training class room and the lower right corner is the rest area.
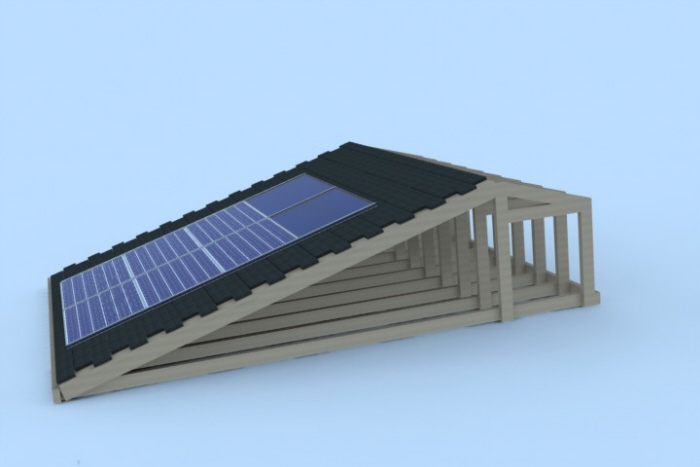
In this project my job was making the 2D floor plan into 3D.
It gives a better visual of how the space is going to be used.
It is the main lobby for PVT solar company. They want to show customers how thesolar panels is installed on the roof top and also how the water tanks are installed.The upper left corner is two training class room and the lower right corner is the rest area.
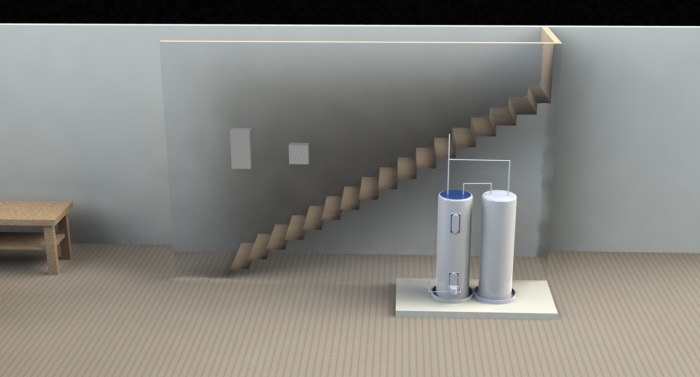
In this project my job was making the 2D floor plan into 3D.
It gives a better visual of how the space is going to be used.
It is the main lobby for PVT solar company. They want to show customers how thesolar panels is installed on the roof top and also how the water tanks are installed.The upper left corner is two training class room and the lower right corner is the rest area.
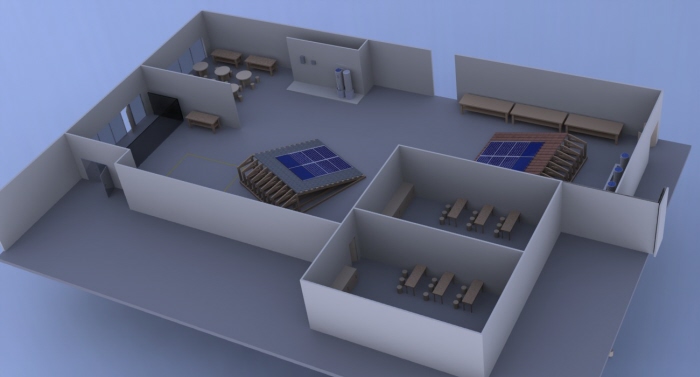
In this project my job was making the 2D floor plan into 3D.
It gives a better visual of how the space is going to be used.
It is the main lobby for PVT solar company. They want to show customers how thesolar panels is installed on the roof top and also how the water tanks are installed.The upper left corner is two training class room and the lower right corner is the rest area.
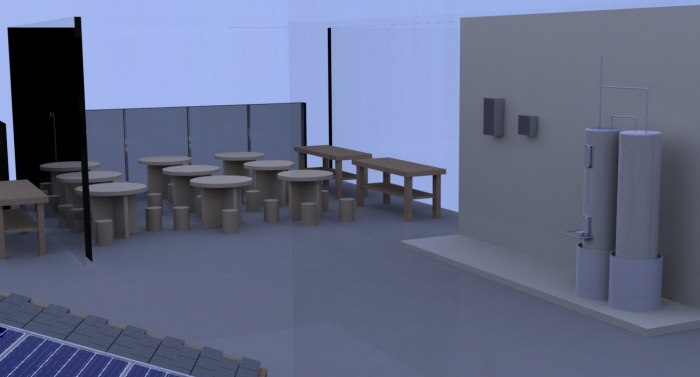
In this project my job was making the 2D floor plan into 3D.
It gives a better visual of how the space is going to be used.
It is the main lobby for PVT solar company. They want to show customers how thesolar panels is installed on the roof top and also how the water tanks are installed.The upper left corner is two training class room and the lower right corner is the rest area.
gLike