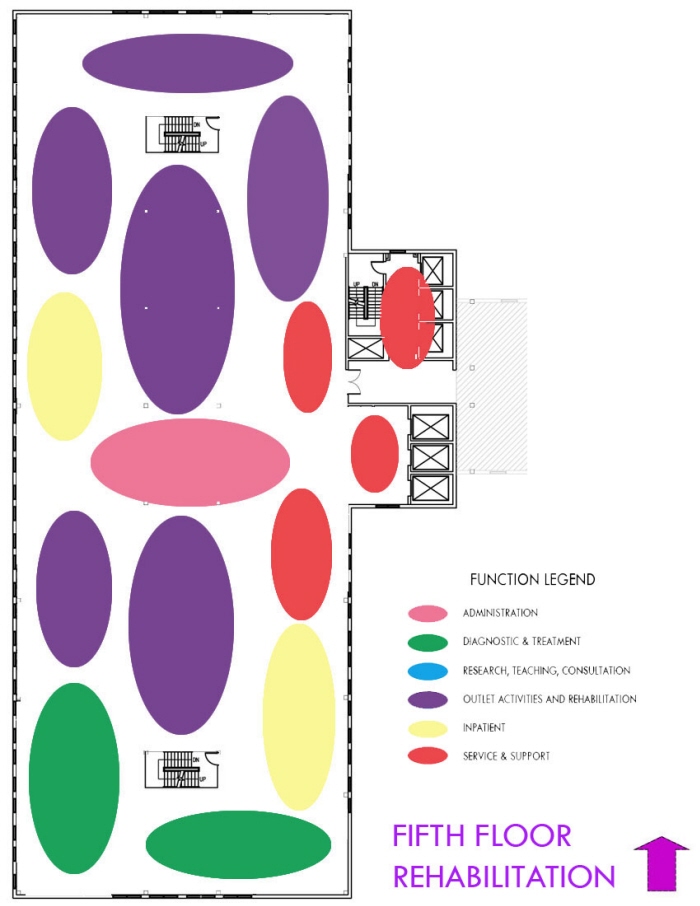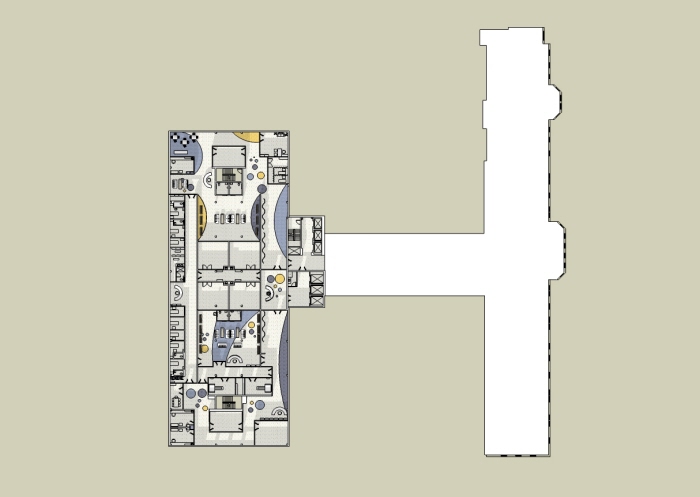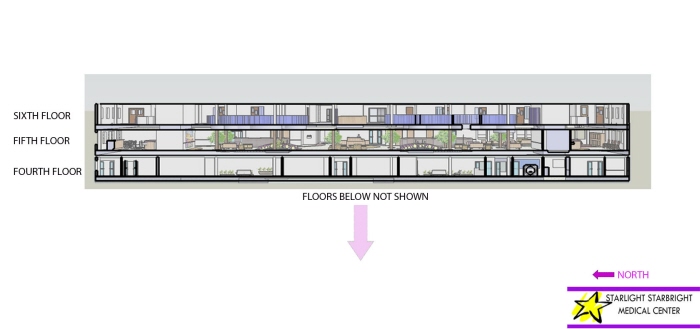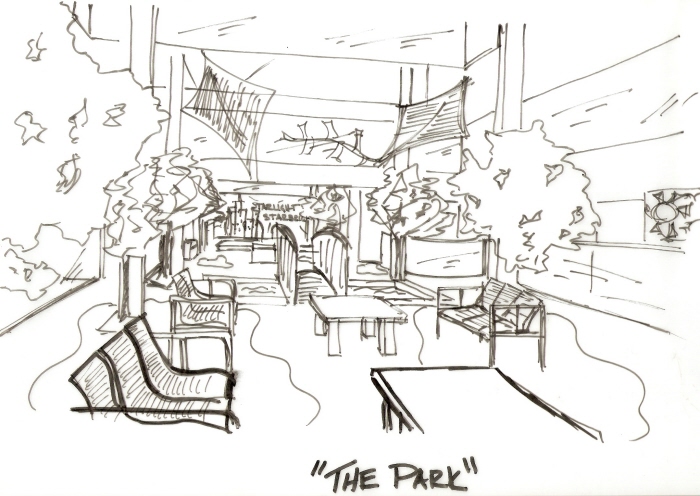
Rush University-Starlight Starbright Medical Center

Rush University-Starlight Starbright Medical Center

Rush University-Starlight Starbright Medical Center








Rush University-Starlight Starbright Medical Foundation - Inspiration Images

Starlight Starbright Suites initial concept and design - The suites at the hospital were meant for the sickest children who needed to be in the hospital long-term. The idea was to make the room more like home and to be able to incorporate family members.

The idea was to bring the outside environment indoors by creating a "park" in the middle of the fifth floor which was the rehab floor complete with classrooms, therepy rooms, and libraries.

Rendered park mezzanine - Sketch-up model





Starlight Starbright Suites - The Suites had built in furniture and millwork in the rooms for plenty of storage and also for family members to sleep in the room with a little privace of their own. There is also a kitchen inbetween every other set of suites.

Corridor entrance to suites





gLike




