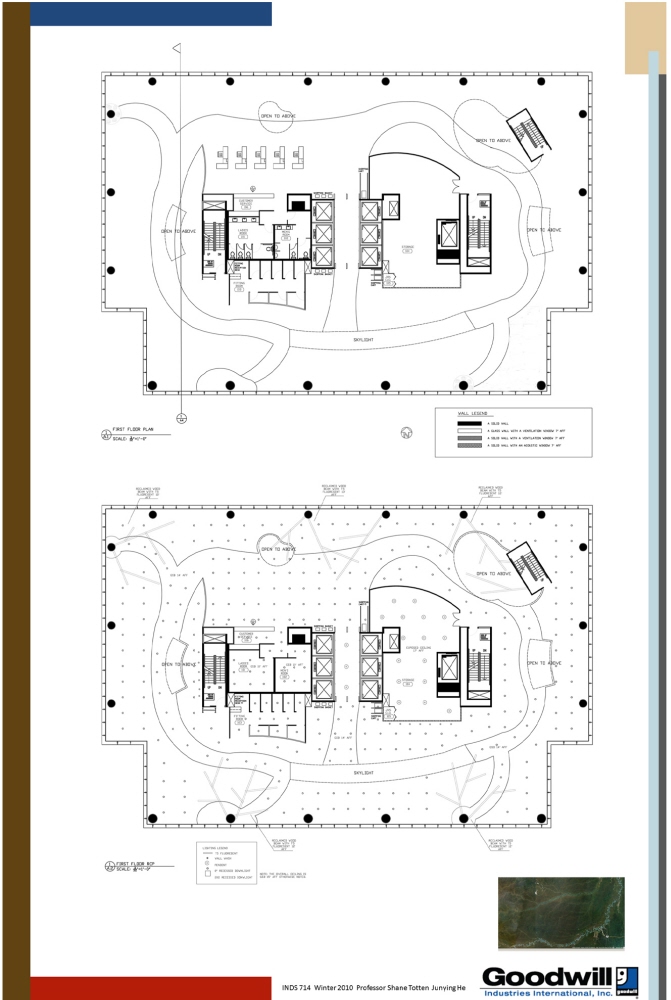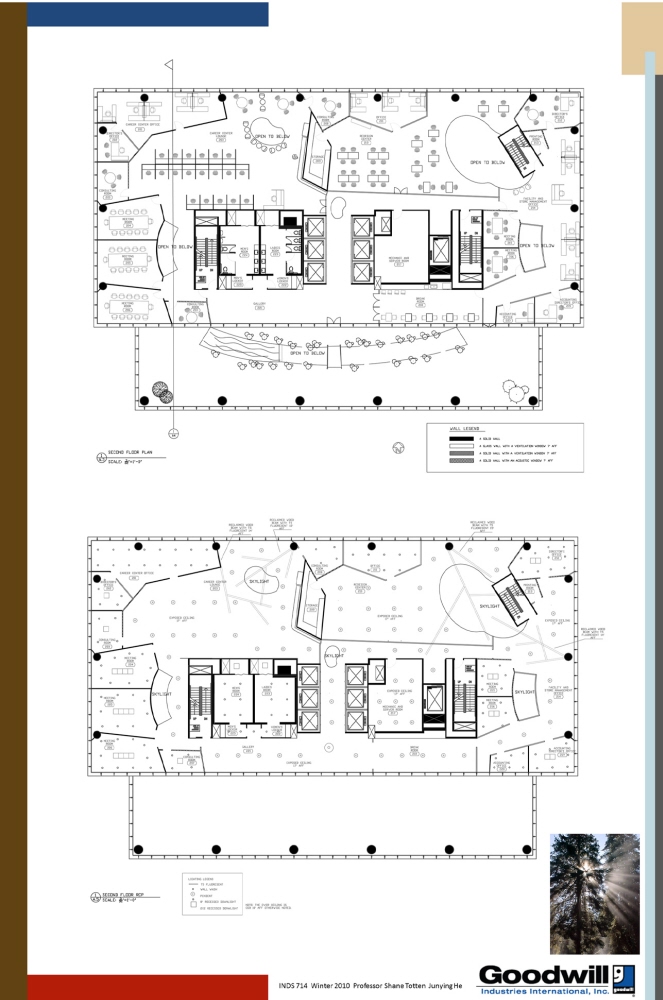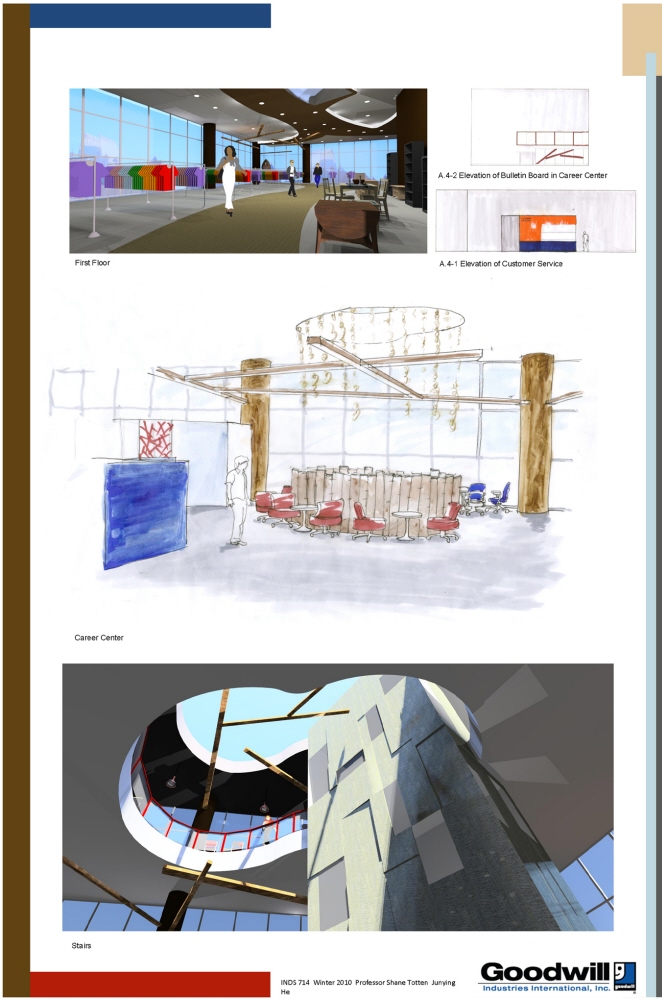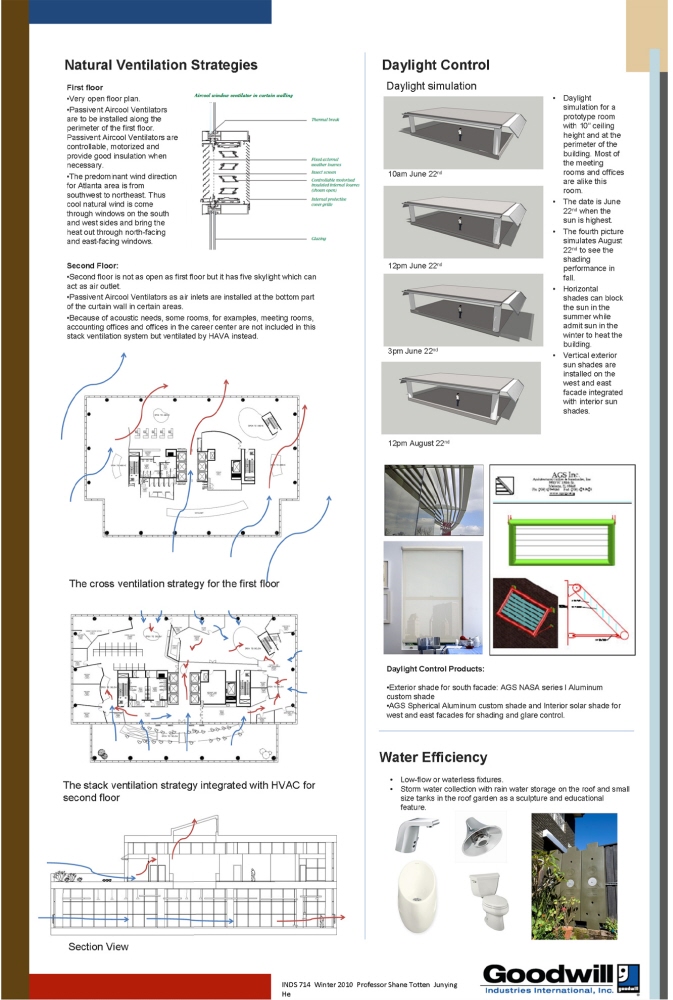
Goodwill Center

Floor plan and RCP of first floor

Floor plan and RCP of second floor

Renderings

Ventilation, water and sun strategies
gLike