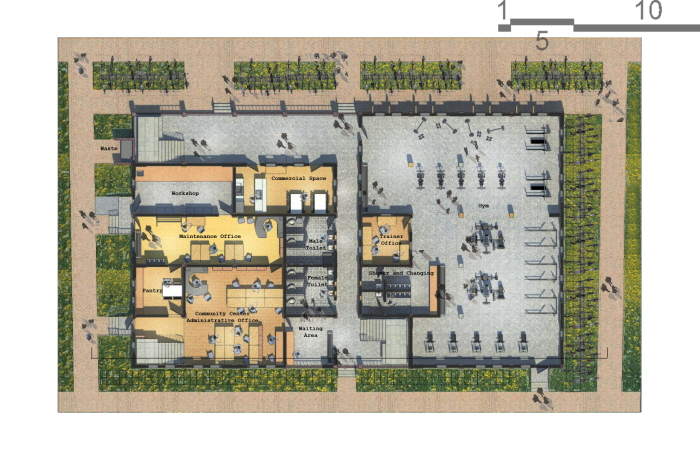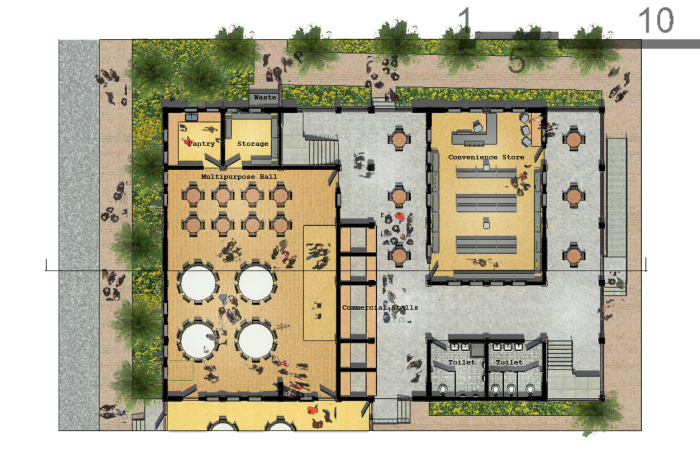
SDP - Revit + Photoshop

SDP iso - Revit + Photoshop

Community Center SDP - Revit + Photoshop

Community Center SDP iso - Revit + Photoshop

Fitness and Coop Office Ground Floor Plan - Revit + Photoshop

Fitness and Coop Office Second Floor Plan - Revit + Photoshop

Fitness and Coop Office Front Elevation - Revit + Photoshop

Fitness and Coop Office Section - Revit + Photoshop

Fitness and Coop Office Perspective - Revit + Photoshop

Daycare and Library Ground Floor Plan - Revit + Photoshop

Daycare and Library Second Floor Plan - Revit + Photoshop

Daycare and Library Front Elevation - Revit + Photoshop

Daycare and Library Section - Revit + Photoshop

Daycare and Library Perspective - Revit + Photoshop

Youth Center Ground Floor Plan - Revit + Photoshop

Youth Center Second Floor Plan - Revit + Photoshop

Youth Center Front Elevation - Revit + Photoshop

Youth Center Section - Revit + Photoshop

Youth Center Perspective - Revit + Photoshop
gLike