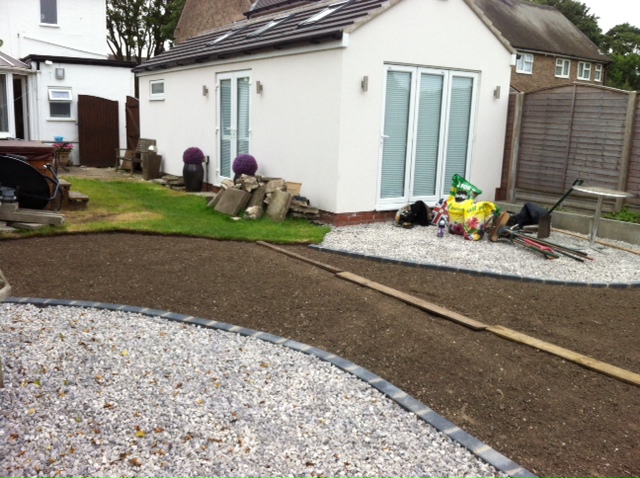

A 3D Visual for the client to see what the proposal will look like


Another 3D Visual for the client to think about more seating areas in the Garden if the Landscape budget allows for this.

Elevations of for the build




Not the bests of picture of the bathroom but shows a large shower and the sink. The picture doesn't do this justice.

Starting to add all fittings to the room. The Client had as for extra support in the ceiling to allow a 30kg Punch bag to hang from the joists.



Due to the client being on a tight budget for landscaping, a simple graveled area was designed for the bi-folding doors to open out onto a seating area.
gLike