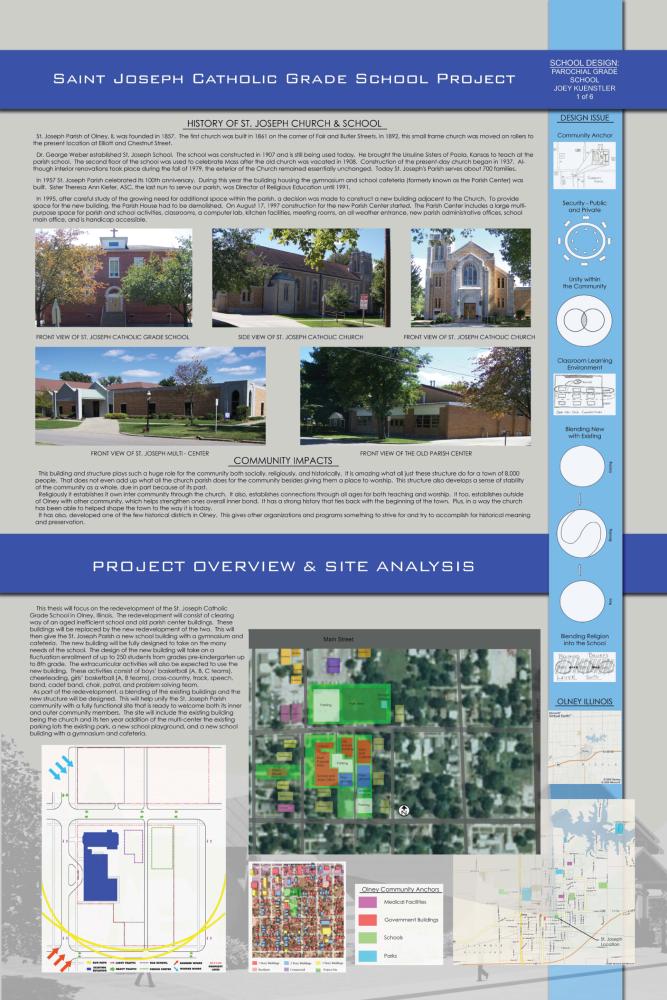
Thesis Project - Final Presentation Poster 1 - This is a final presentation poster for the thesis project. Please click on the PDF button at the bottom of the image to see an enlarged view of the poster. Thanks!
This poster focuses on the main points that overview the project and shows some of the site analysis work done.
View PDF
View PDF

Thesis Project - Final Presentation Poster 2 - This is a final presentation poster for the thesis project. Please click on the PDF button at the bottom of the image to see an enlarged view of the poster. Thanks!
This poster focuses on the spacial relationships and conceptual stages of the project.
View PDF
View PDF
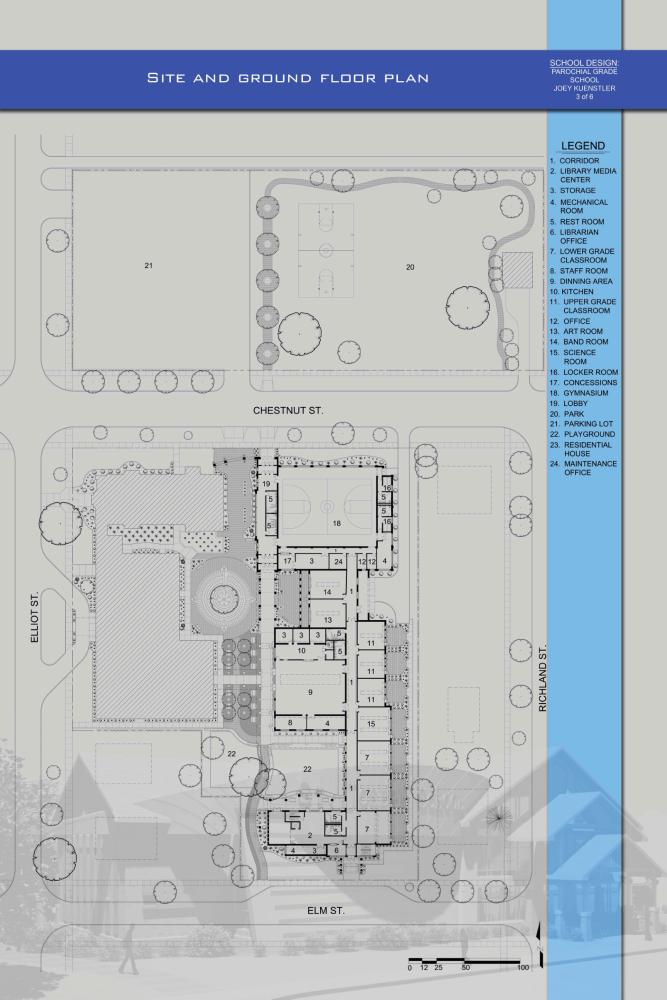
Thesis Project - Final Presentation Poster 3 - This is a final presentation poster for the thesis project. Please click on the PDF button at the bottom of the image to see an enlarged view of the poster. Thanks!
This poster focuses on the site and ground floor plan of the project.
View PDF
View PDF

Thesis Project - Final Presentation Poster 4 - This is a final presentation poster for the thesis project. Please click on the PDF button at the bottom of the image to see an enlarged view of the poster. Thanks!
This poster focuses on the floor plate layouts, library levels, HVAC schematic plan, and roof schematic plan of the project.
View PDF
View PDF

Thesis Project - Final Presentation Poster 5 - This is a final presentation poster for the thesis project. Please click on the PDF button at the bottom of the image to see an enlarged view of the poster. Thanks!
This poster focuses on the building sections and elevations of the project.
View PDF
View PDF
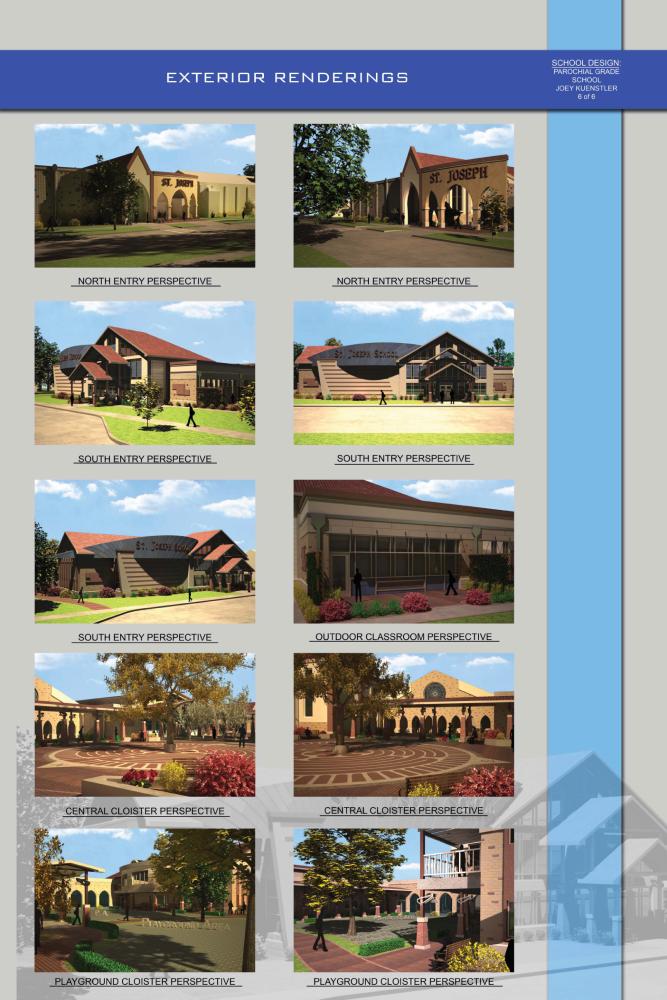
Thesis Project - Final Presentation Poster 6 - This is a final presentation poster for the thesis project. Please click on the PDF button at the bottom of the image to see an enlarged view of the poster. Thanks!
This poster focuses on the final exterior renderings of the new redevelopment.
View PDF
View PDF

North Entry Perspective 1 - This rendering can be enlarged by clicking on the PDF button at the bottom of the image.
This is a view of the north facing facade and gymnasium entry into the new redeveloped building. Also, entrance to the interior of the site in possible through the three large entry ways just under the St. Joseph signage.
View PDF
View PDF

North Entry Perspective 2 - This rendering can be enlarged by clicking on the PDF button at the bottom of the image.
This is a view of the north facing facade and gymnasium entry into the new redeveloped building. Also, entrance to the interior of the site in possible through the three large entry ways just under the St. Joseph signage. The massing block to the right of the new redeveloped is the existing church structure with no detail and rendered materials applied to it.
View PDF
View PDF

Central Cloister Perspective 1 - This rendering can be enlarged by clicking on the PDF button at the bottom of the image.
This is a view of the west facing facade on the interior of the site. This is a central cloister area which houses a labyrinth and walk ways. The main cafeteria structure is seen in the background beyond the labyrinth.
View PDF
View PDF
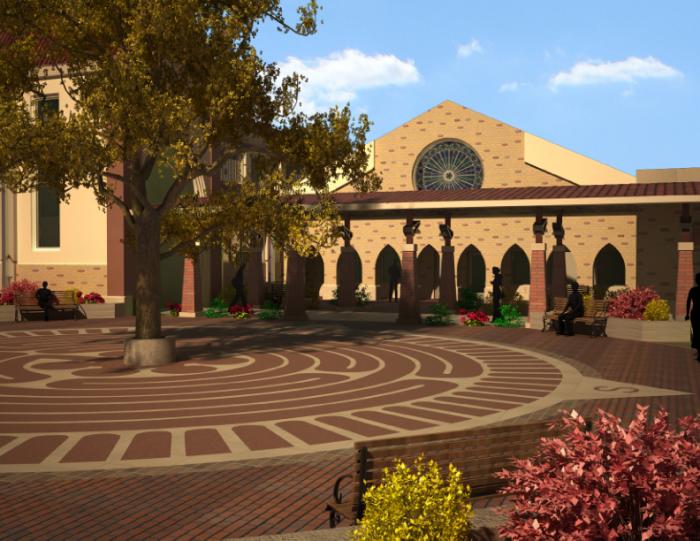
Central Cloister Perspective 2 - This rendering can be enlarged by clicking on the PDF button at the bottom of the image.
This is a view of the west facing facade on the interior of the site. This is a central cloister area which houses a labyrinth and walk ways. The main art and band room housing structure is seen in the background beyond the labyrinth with the rose window that sets up-top it. The gymnasium can be seen just to the left of the art/band structure.
View PDF
View PDF

Playground Cloister Perspective 1 - This rendering can be enlarged by clicking on the PDF button at the bottom of the image.
This is a view of the west facing facade on the interior of the site. This is a playground cloister area which houses walk ways and playground areas for the existing playground equipment. The second level of the library space can be seen just beyond the playground.
View PDF
View PDF

Playground Cloister Perspective 2 - This rendering can be enlarged by clicking on the PDF button at the bottom of the image.
This is a view of the west facing facade on the interior of the site. This is a playground cloister area which houses walk ways and playground areas for the existing playground equipment. The second level of the library space can be seen on the right side of this image. The cafeteria structure can be seen just beyond the playground area.
View PDF
View PDF
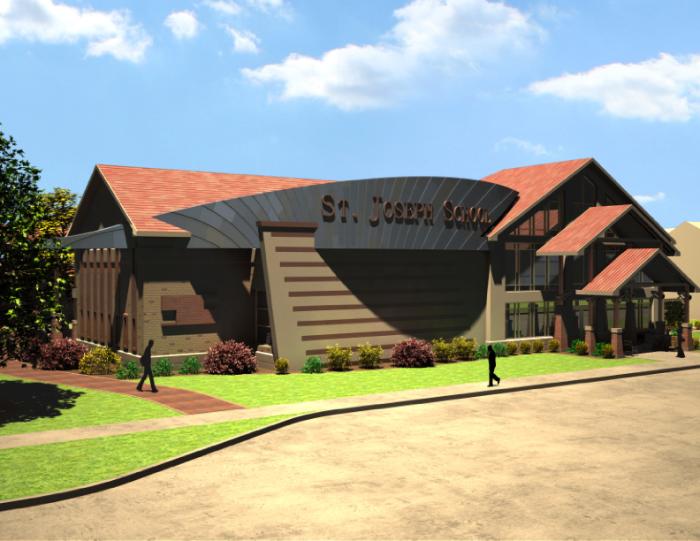
South Entry Perspective 1 - This rendering can be enlarged by clicking on the PDF button at the bottom of the image.
This is a view of the south facing facade on the exterior of the site. The path way provides entry into the south end of the sites exterior. The main structure shown is the library that is housed on two levels. To the right of the image is the entry into the south side of the building where most of the classrooms are closely located.
View PDF
View PDF

South Entry Perspective 2 - This rendering can be enlarged by clicking on the PDF button at the bottom of the image.
This is a view of the south facing facade on the exterior of the site. The main structure shown is the library that is housed on two levels. To the right of the image is the entry into the south side of the building where most of the classrooms are closely located.
View PDF
View PDF
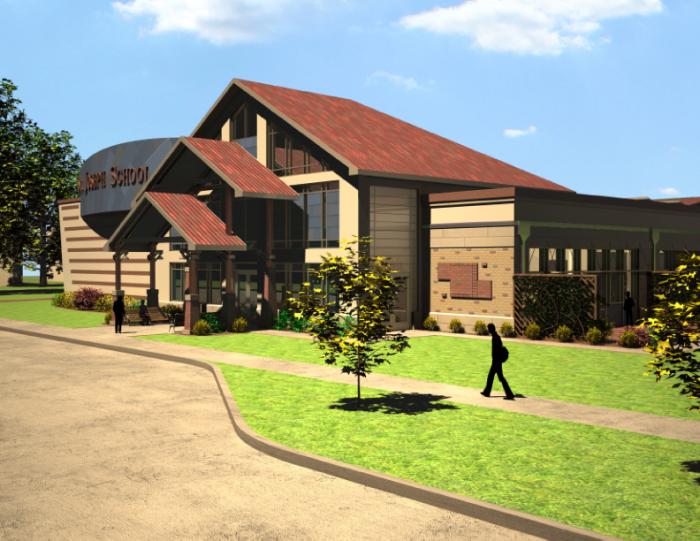
South Entry Perspective 3 - This rendering can be enlarged by clicking on the PDF button at the bottom of the image.
This is a view of the southeast facing facade on the exterior of the site. A pathway to the right connects all the outdoor classrooms together and provides access via the path to the exterior of the site. The library structure shown in the background. In the center of the image is the main southern entry into the building. To the right side are the indoor/outdoor classroom spaces.
View PDF
View PDF
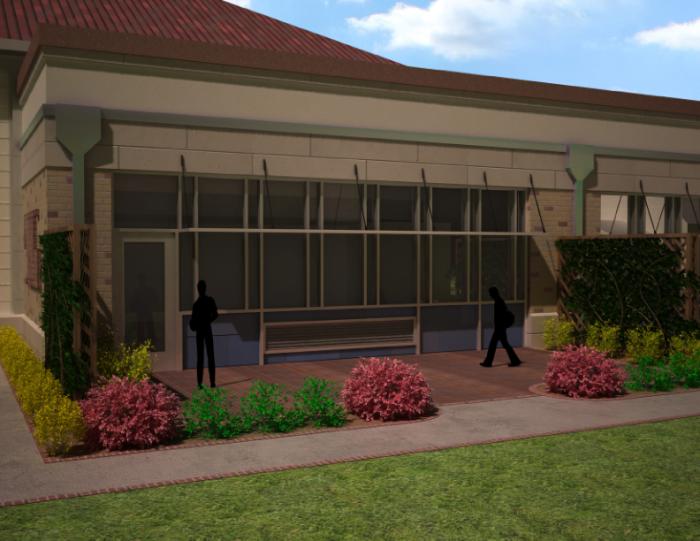
Outdoor Classroom Perspective 1 - This rendering can be enlarged by clicking on the PDF button at the bottom of the image.
This is a view of the east facing facade on the exterior of the site. This is a view of a classroom structural space and its individual outdoor classroom space. A pathway connects all the outdoor classrooms together and provides access via the path to the exterior of the site. The 2nd level of the library structure is shown just above the classroom space.
View PDF
View PDF
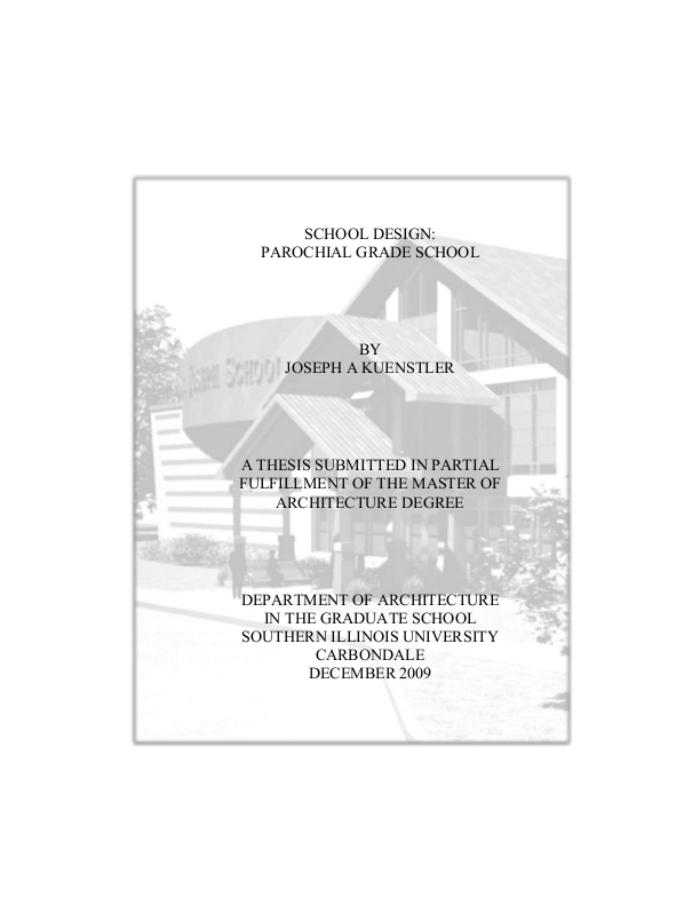
School Design: Parochial Grade School Part 1 (103 pages total) - This thesis focuses on the redevelopment of the St. Joseph Catholic Grade School/ campus in Olney, IL. The redevelopment consists of clearing way of the aged inefficient school and old parish center buildings. These buildings will be replaced by a new redevelopment of the two. This gives the St. Joseph Parish a new school building with a gymnasium and cafeteria. The design of the new building will take on a fluctuation enrollment of up to 250 students from grades pre-kindergarten to 8th grade.
View PDF
View PDF

School Design: Parochial Grade School Part 2 (38 pages total) - This thesis focuses on the redevelopment of the St. Joseph Catholic Grade School/ campus in Olney, IL. The redevelopment consists of clearing way of the aged inefficient school and old parish center buildings. These buildings will be replaced by a new redevelopment of the two. This gives the St. Joseph Parish a new school building with a gymnasium and cafeteria. The design of the new building will take on a fluctuation enrollment of up to 250 students from grades pre-kindergarten to 8th grade.
View PDF
View PDF
gLike