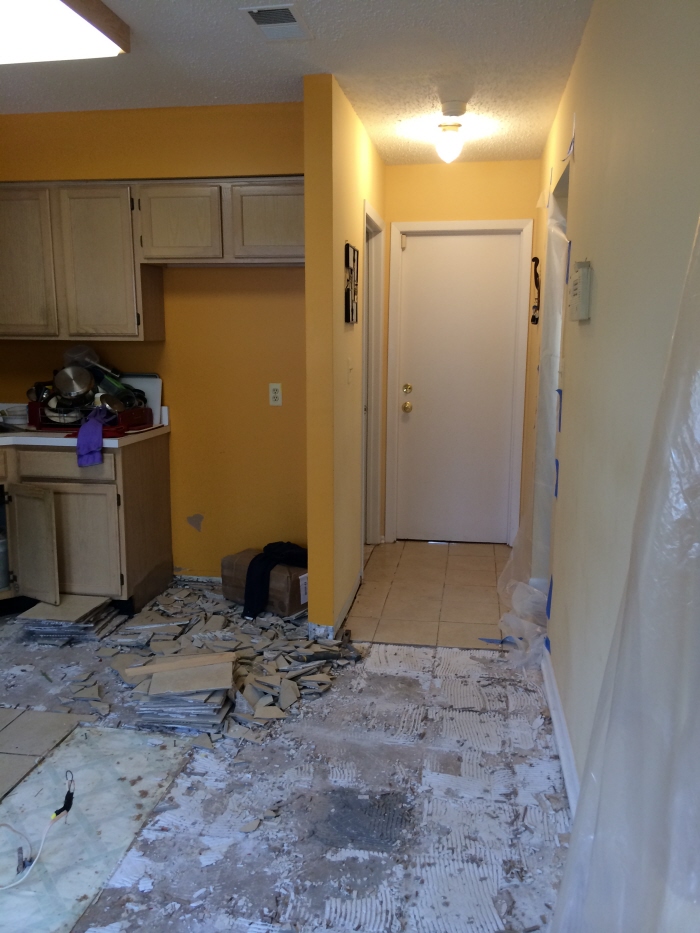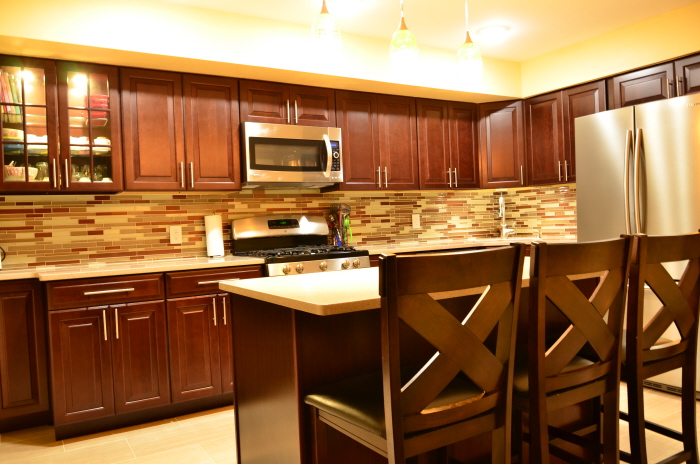
This kitchen belonging to a young family with two kids needed an update very badly due to lack of storage and an island space with seating.

The color palette for the new kitchen would consist of neutrals

First step, the existing porcelain floor being removed.

All the existing cabinets and the island are removed.
New rectangular porcelain tiles laid down in a subway pattern make the area look bigger than the before square tiles.

The new porecelain floor tiles laid and grouted to perfection.

After the flooring is done, the new Cabinets are installed. Cherry red cabinets from Shenandoah cabinetry.

The bulky incandescent light fixture removed from the existing kitchen. instead added 3 new LED puck lights and pendant light fixture for the island. Also added were new under the cabinet lighting for the new crockery glass shelves.


Templating being done for the countertop and new lighting fixtures being installed like the pendant lamps over the island and the ceiling lights for task lighting

The new quartz countertops with eased edge are installed after the cabinet installation is complete.

Glass tiled backsplash installed and a fresh coat of paint applied for the kitchen to brighten up the space.


New glass tiled backsplash

The new completed kitchen







New bigger kitchen island with 4 pots and pans drawers for ample storage

gLike