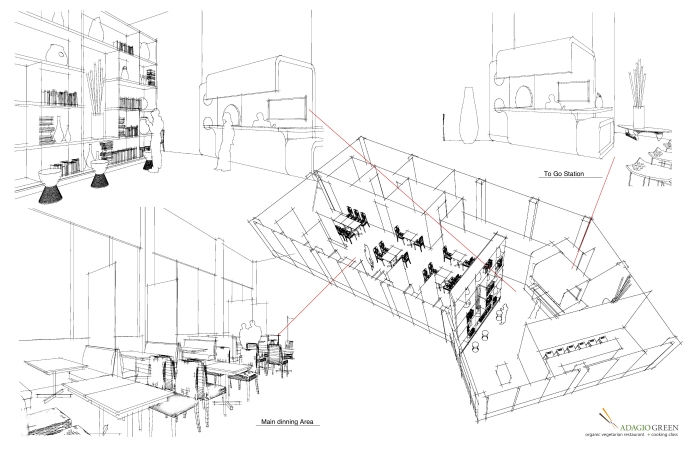
Main dinning area - To the left of Green To Go is the main dining room, with separate tables offering flexibility for parties of two or four. Customers looking for a slightly more secluded experience can dine in one of the low-backed booths on either side, each separated by a transparent glass partition with an oversized image of a red peony.

Interior rendering - Elevated in the back of the main dining room is an area for private dining with seating for six.
Slatted wood allows diners some privacy without completely closing them off. The back wall is adorned with calligraphy by contemporary celebrated calligrapher Yang Zi Dong.

ToGo station rendering - Designed as its own check out station, guests are able to place a to-go order or pick up a preordered meal from an Adagio Green server in this white-lacquered open cube. A corner sofa next to the station provides a comfortable spot to await your order and take an up close look of Adagio Green’s demo kitchen. Once the order is ready, the kitchen hands the packaged food through the connecting window.

Sketch perspective - In May 2011, Adagio Green will open its doors in the Neihu District of Taipei City. It will serve delicious and organic vegetarian cuisine in a space that is inviting and eco-friendly, with service that is consistently excellent and personal. It will be much more than just a restaurant – it will be a destination – a place where the experience will be so positive and so memorable that people will return time and time again.

Adagio Floor Plan - Address: 119, Ln. 296, Sec. 6, Minquan E. Road, Neihu District,Taipei, Taiwan
Capacity: 50 seats
Square Feet: 2990 Square Feet
Hours of Operation: Tuesday through Sunday; closed Mondays
Lunch: 11:30 a.m. to 2:00 p.m.
Dinner: 6:00 p.m. to 9:00 p.m.
gLike