
http://lubbockonline.com/local-news/2013-05-12/tech-architecture-students-share-their-take-future-godeke-library#.VG1E2PnF98G Lubbock Avalanche Journal, Local News
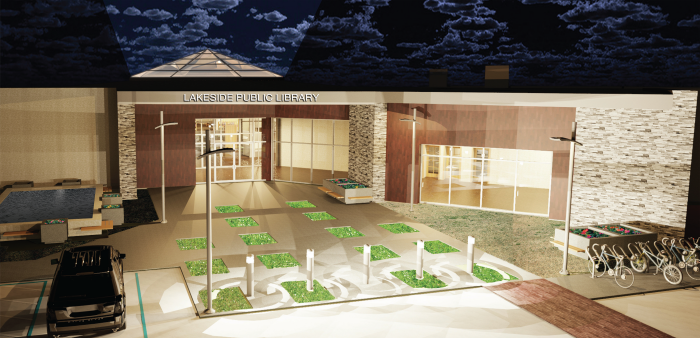
What is a library, and how can it service a continuingly changing community? These are the questions our team addressed as we began to layout a library that would not only meet the needs of the present patrons but also the needs for the future.
Software: Revit, AutoCAD, Rhinoceros, Illustrator, Photoshop
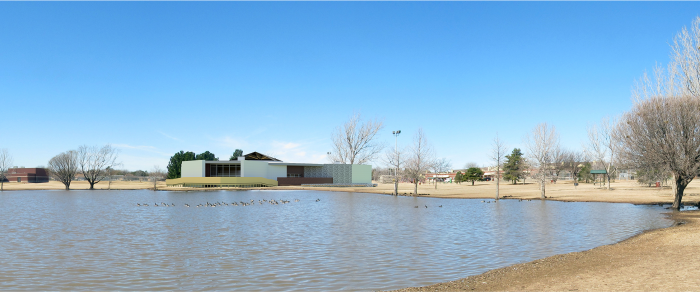
Lakeside Public Library is a proposed state-of-the-art multi-purpose facility for the 21st century. It boasts a 650 square feet gaming lab, a 1,400 square feet multi-purpose meeting room, a 400 square feet panic room, and an elevated observatory boardwalk. We drew inspiration of the site, primarily the wildlife, the needs of the library, and the culture of Lubbock itself. The radial design developed from the idea that knowledge and information is the primary goal of the library. Therefore, the information desk acts as the central hub of the three main wings of the library.
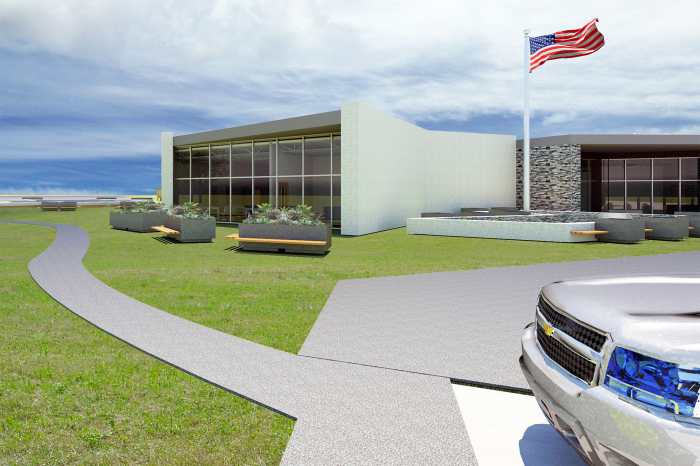
Exterior and interior materials include limestone, brick, wood, stucco, and concrete. The final building aesthetic embraces the obvious organic elements of Stevens Playa. The building sits on the site in such a way so as not to overwhelm the beauty of the park and is designed to "lay" on the land like nature intended. The materials compliment
the park’s natural aesthetic.

The building is comprised of three primary wings extending outward from the information desk. It is a blending of three distinct floor plan ideas and combination of functional requirements.

A major issue with today’s public library is that most of today’s library provides a limited view for the librarians that caused them to not be able to supervise the entire library. So how do we solve this problem?

We approach the idea of organization of space. The organization of space in our design not only meets the needs of the present patrons but also the needs for the future.

Deck View
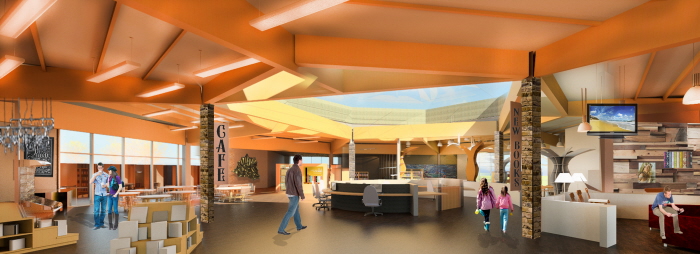
The radial design developed from the idea that knowledge and information is the primary goal of the library. Therefore, the information desk acts as the central hub of the three main wings of the library. These three main wings extend outward from the centralized information. The first wing houses administration and is the starting point for circulation and distribution.

With the information desk acting as the central hub, librarians will have eyes on the main entrance/exit, administration section, teenage and children’s section, and adult’s section.

Cafe

Multi-Purpose Room/ Conference Room

Teen's Area
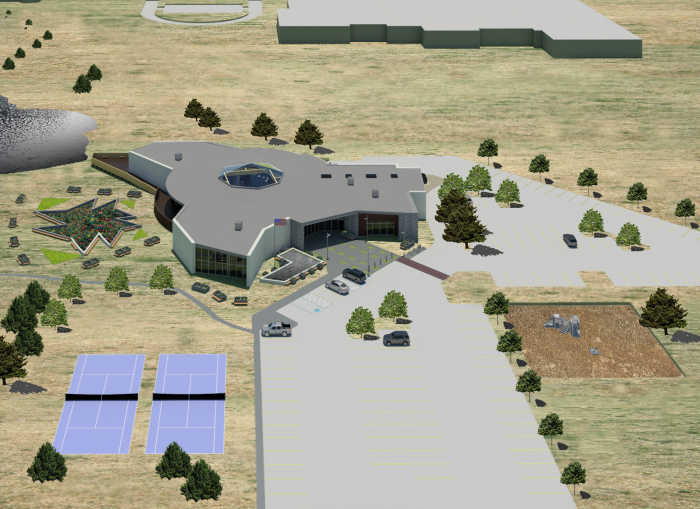
In this design, we took advantage of many different sustainable design techniques such as the use of solar panel, a rain-water recycling system, tinted glass and water conscious landscaping. The water features on site run on the water collected through the rainwater collection system.
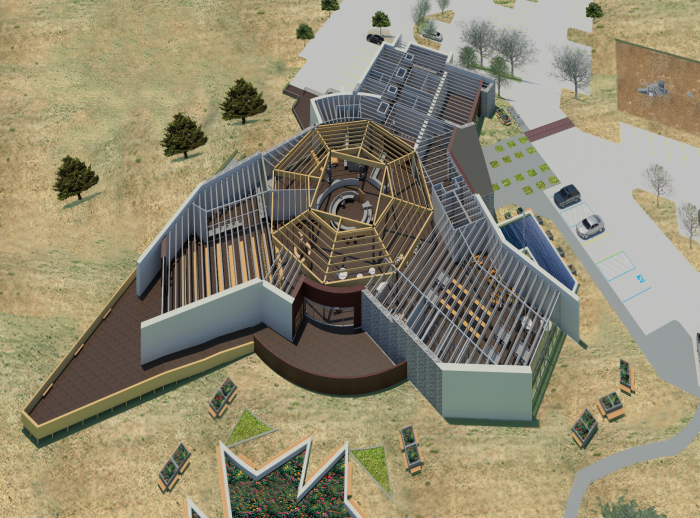
Through this design we have developed a building that will function not only as a library but a cultural hub for south west Lubbock, representing state of the art building techniques to provide for the needs of the patrons of today and the citizens of tomorrow.

Floor Plan

The building site will be located on the northwest side of the lake at Jack Stevens Park and will be replacing what is currently a water run-off area. This unique playa has become the stopping point for thousands of migrating Canadian Geese as well as other vertebrate species. Placing the site in a run-off area will allow us to preserve as much usable park area as possible and provide an avenue for rain-water reclamation.

Section Cut

Elevation - West

Elevation - South

Elevation - North

Elevation - East




gLike