
Tesselations - A tesselation is a shape that has a continuous pattern, this was a very fun project!
View PDF
View PDF
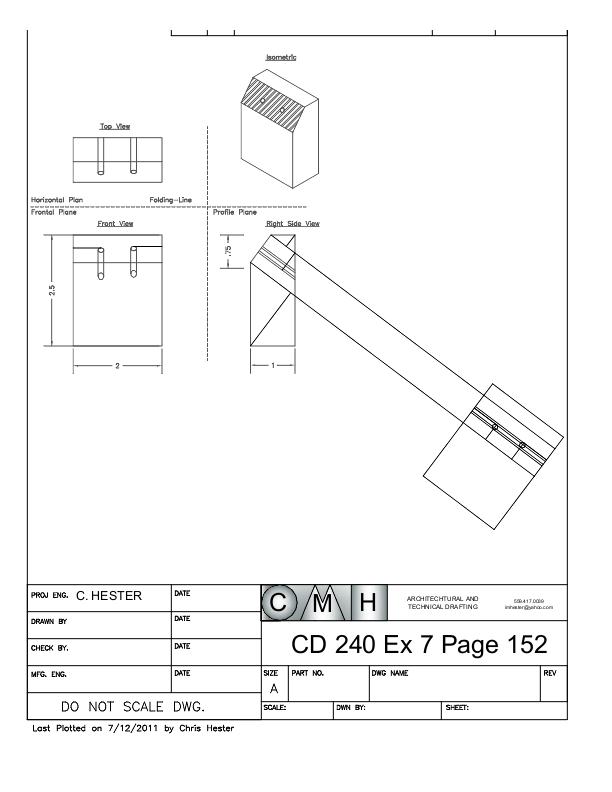
Auxiliary View of an Object - this was my first auxiliary view that I created (orthographic views were downloaded from student software)
View PDF
View PDF
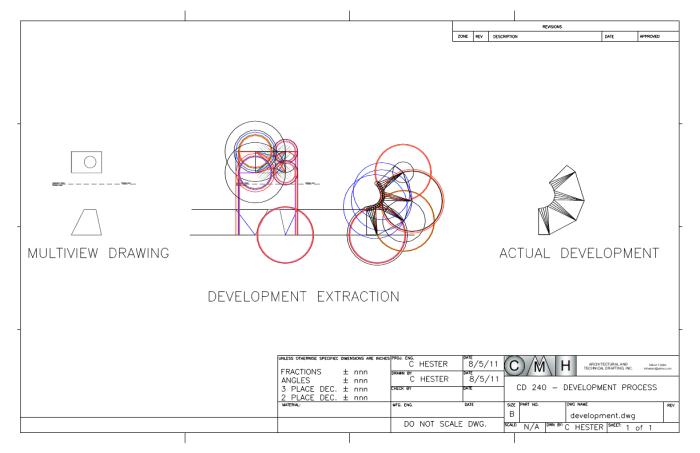
Development Production From a Multiview Drawing - I created an development from the multiview drawing on the left
View PDF
View PDF
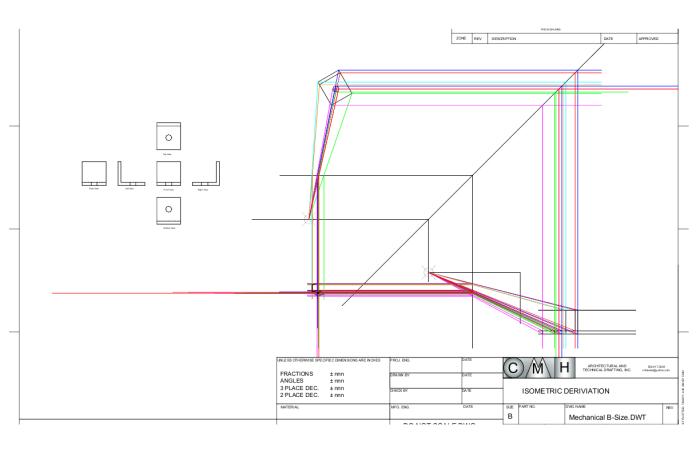
Isometric Derivation - In this drawing I took an orthgraphic view from a drawing and created an isometric drawing using many layers of colored lines.
View PDF
View PDF
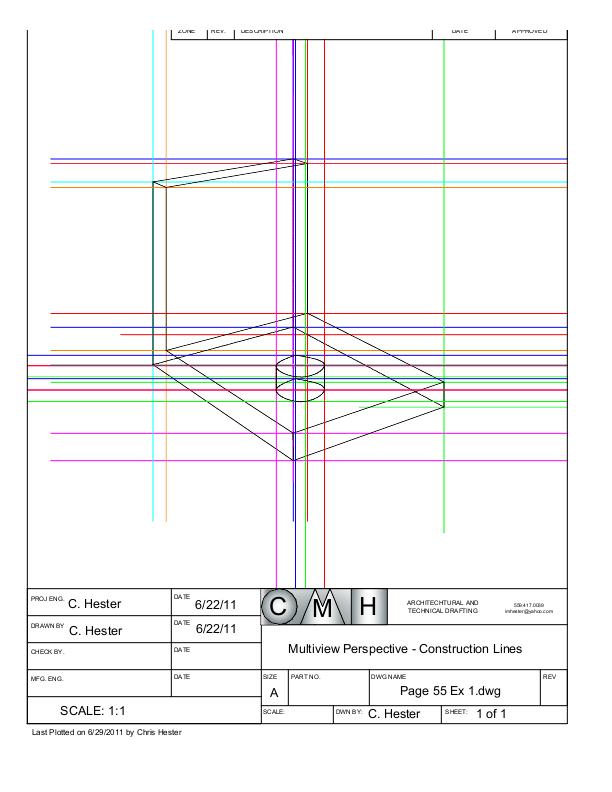
Close up view of the Isometric Derivation drawing
View PDF
View PDF
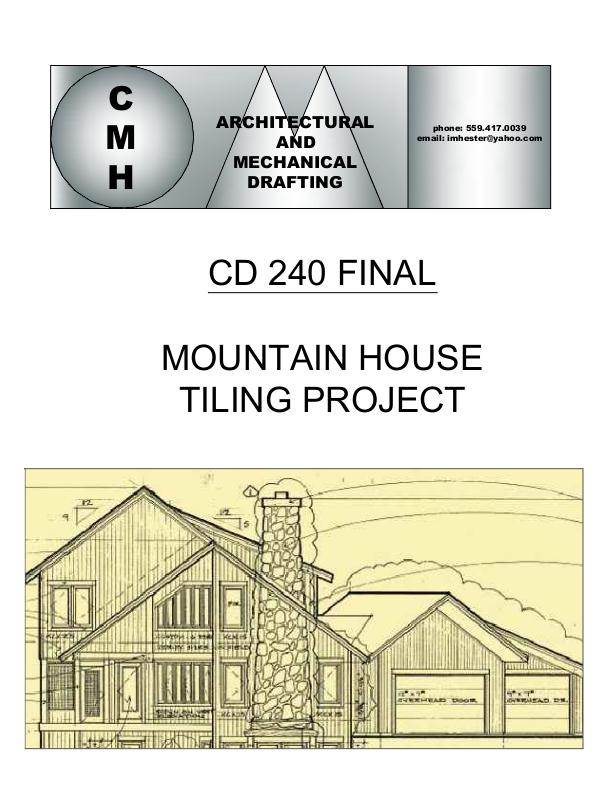
Tiling Project - Cover Sheet
View PDF
View PDF

Tiling Project - First Floor Bath
View PDF
View PDF

Tiling Project - Garage
View PDF
View PDF

In this assignment, we were to create our name in a symmetrical fashion, so you can turn the drawing upside-down and would see the same thing!
View PDF
View PDF

Tiling Project - Kitchen
View PDF
View PDF

Tiling Project - Laundry
View PDF
View PDF

Tiling Project - Living and Dining Room
View PDF
View PDF

Tiling Project - Loft and Hallway
View PDF
View PDF

Tiling Project - Main Entry
View PDF
View PDF

Tiling Project - Mudway Entry
View PDF
View PDF

Tiling Project - Room Finish Schedule
View PDF
View PDF

Tiling Project - Second Floor Bath
View PDF
View PDF
gLike