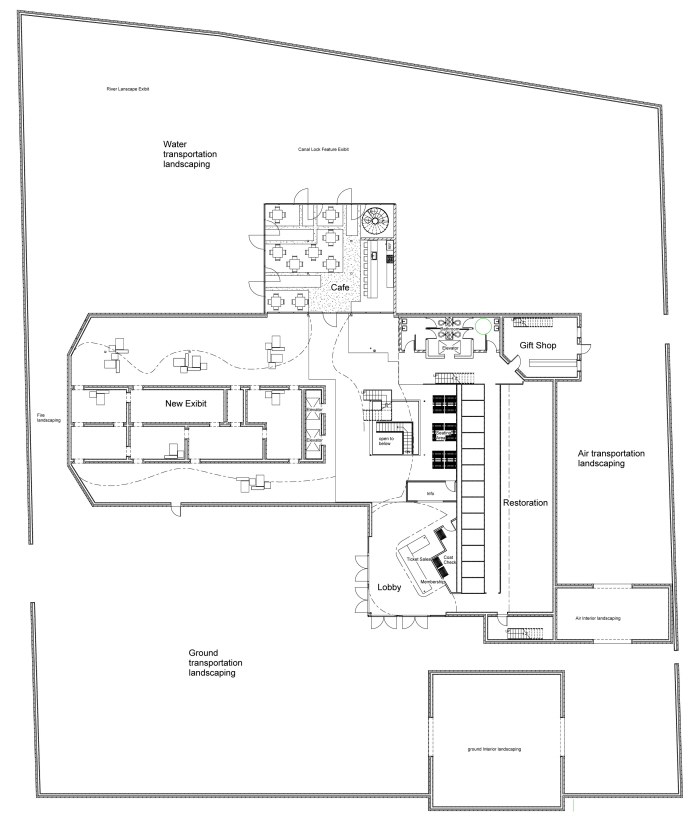
Second floor "Water transportation exhibit". Ida Torres 2011.

Second floor water exhibit level. Perspective shows connection to cafe space. Ida Torres 2011.

First floor cafe space on "Ground transportation" level. Ida Torres 2011.

Key Plan. Ida Torres 2011.

Analysis of existing structure. Ida Torres 2011.

First Floor Plan. "Ground Transportation Exhibit." Ida Torres 2011.

Second Floor Plan. "Water Transportation Exhibit." Ida Torres 2011.

Third Floor Plan. "Air Transportation Exhibit." Ida Torres 2011.

Fourth Floor Plan. Administration area. Ida Torres 2011.
gLike











