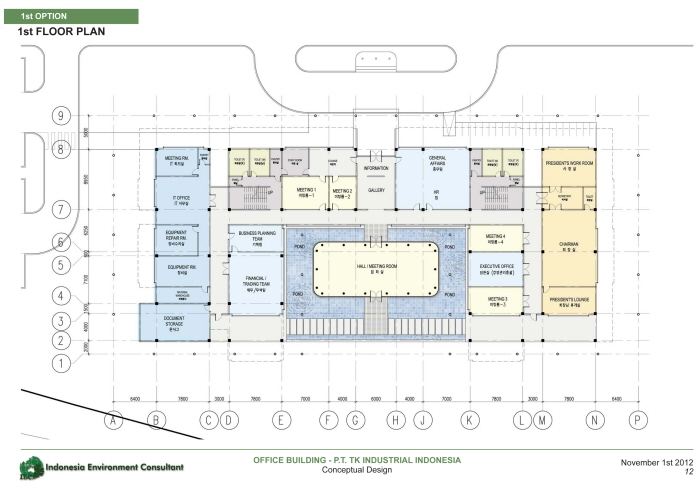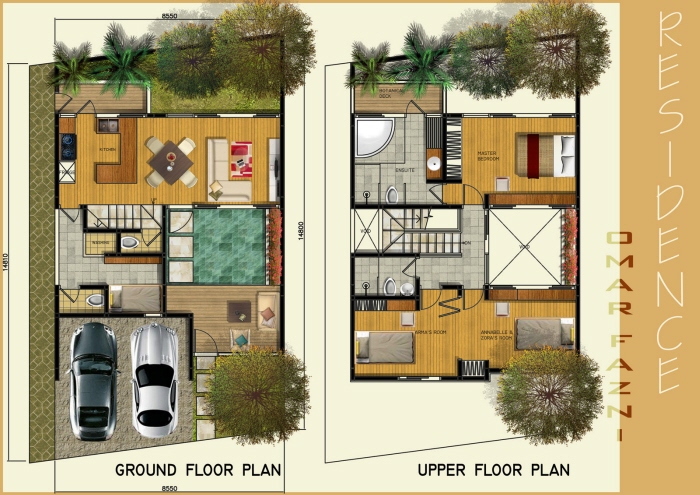
Taekwang Industrial Office, Subang
Joint cooperation with Indonesia Environment Consultant, in association with PLASIS

Taekwang Industrial Office, Subang
Joint cooperation with Indonesia Environment Consultant, in association with PLASIS

Taekwang Industrial Office, Subang
Joint cooperation with Indonesia Environment Consultant, in association with PLASIS

Taekwang Industrial Office, Subang
Joint cooperation with Indonesia Environment Consultant, in association with PLASIS

Taekwang Industrial Office, Subang
Joint cooperation with Indonesia Environment Consultant, in association with PLASIS

Taekwang Industrial Office, Subang
Joint cooperation with Indonesia Environment Consultant, in association with PLASIS

Taekwang Industrial Office, Subang
Joint cooperation with Indonesia Environment Consultant, in association with PLASIS

SF Marina Floating Concrete "Living on Water" Design Concepts. Design Team: Fajar Aditya/Dione Prihandono/Ryandi Yanuar.

SF Marina Floating Concrete "Living on Water" Design Concepts. Design Team: Fajar Aditya/Dione Prihandono/Ryandi Yanuar.

SF Marina Floating Concrete "Living on Water" Design Concepts. Design Team: Fajar Aditya/Dione Prihandono/Ryandi Yanuar.

SF Marina Floating Concrete "Living on Water" Design Concepts. Design Team: Fajar Aditya/Dione Prihandono/Ryandi Yanuar.





Tigaraksa Urban Management
The building of roads and mass transportationinfrastructure is a game changer that determines the future urban growth pattern. Yet, the planning of multitude mass transport tends to lead to fragmented urban growth when each sort is competing with the others instead of working together forming a congruent platform. An integrated system is needed in order to orchestrate the future urban growth of tigaraksa

Tigaraksa Urban Management
The inner and outer ring roads work together as a system that integrates multiple transportation infrastructures as well as defining centrality. The system integrates both north and south transportation corridors and creates a platform for future development of Tigaraksa and its surroundings

Tigaraksa Urban Management
Integrating the conserved green network into the system that not only serves as an ecological feature and public recreation but to also provide secure dedicated lanes for pedestrians and bicycles

Adysurja Cluster Villa, Garut.
Design Team:
Architecture – Fajar Aditya
Landscape – Andriana Ekahastuti

Adysurja Cluster Villa, Garut.
Design Team:
Architecture – Fajar Aditya
Landscape – Andriana Ekahastuti
Unit Type A
Floor Area: 138m2

Adysurja Cluster Villa, Garut.
Design Team:
Architecture – Fajar Aditya
Landscape – Andriana Ekahastuti
Unit Type A
Floor Area: 138m2

Adysurja Cluster Villa, Garut.
Design Team:
Architecture – Fajar Aditya
Landscape – Andriana Ekahastuti
Unit Type A
Floor Area: 138m2

Adysurja Cluster Villa, Garut.
Design Team:
Architecture – Fajar Aditya
Landscape – Andriana Ekahastuti
Unit Type B
Floor Area: 138m2

Adysurja Cluster Villa, Garut.
Design Team:
Architecture – Fajar Aditya
Landscape – Andriana Ekahastuti
Unit Type B
Floor Area: 138m2

Adysurja Cluster Villa, Garut.
Design Team:
Architecture – Fajar Aditya
Landscape – Andriana Ekahastuti
Unit Type B
Floor Area: 138m2

Street led slum upgrading, Tangerang regency, Indonesia.
The design case slum area is located between two major development projects i.e. Citra Raya Township and Milenium Industrial Estate. Urbanisation has been the major cause for slum formation in the regency. Investments in developing new areas for industrial estates and new towns have left the undeveloped surrounding areas suffer the negative impact from the practice of piecemeal development. Having to cope with increasing density with lack of infrastructure helps create the formation of enclaves that eventually grow into slum areas. However, the slum area has the potential to play a role needed by their surrounding development. Such untapped potential can be unlocked by creating access to the surrounding areas instead of being left as backwater areas. Creating street network inside the slum and integrating it with its surrounding through land consolidation is the first step in giving an important role to the slum area.

Street led slum upgrading, Tangerang regency, Indonesia.
As the area evolves, the more important it becomes for its surrounding areas and the bigger role it plays. And as economic opportunities rise the higher the value of the land and the higher the density, expected gentrification is anticipated by the early construction of social housing and public services.

Master of Human Settlement Thesis, KU Leuven : Studio Urban Design & Planning - Liquid Urbanism - New York Region Erie Canal. Design case: Buffalo City, NY
Design Team:
Bram Van Hulle/Fajar Aditya/
Roberto Da Silva
Design Critics:
Amaechi Raphael Okigbo/
Ward Verbakel
As a post industrial city, the current trend of economic mode Buffalo possesses indicates a potential of having an information-based city. With its focus on research & development, universities & health care center, Buffalo envisions its future towards innovation and technological advancement

Master of Human Settlement Thesis, KU Leuven : Studio Urban Design & Planning - Liquid Urbanism - New York Region Erie Canal. Design case: Buffalo City, NY
Design Team:
Bram Van Hulle/Fajar Aditya/
Roberto Da Silva
Design Critics:
Amaechi Raphael Okigbo/
Ward Verbakel
A new mode of economy emerges in the informational age, in which innovation is highly depended on the networks that will inevitably force the spatial configuration of the city to reorganize itself in order to respond to the new industrial age of information

Master of Human Settlement Thesis, KU Leuven : Studio Urban Design & Planning - Liquid Urbanism - New York Region Erie Canal. Design case: Buffalo City, NY
Design Team:
Bram Van Hulle/Fajar Aditya/
Roberto Da Silva
Design Critics:
Amaechi Raphael Okigbo/
Ward Verbakel
Connecting the eastern coast of American cities and the mid-west region and being a node in a network between regions and trans-national connection. It is the node in the network where specialist knowledge on abilities and possibilities in market intersects with global flows of information and ideas

Master of Human Settlement Thesis, KU Leuven : Studio Urban Design & Planning - Liquid Urbanism - New York Region Erie Canal. Design case: Buffalo City, NY
Design Team:
Bram Van Hulle/Fajar Aditya/
Roberto Da Silva
Design Critics:
Amaechi Raphael Okigbo/
Ward Verbakel
Cross-border network plays an important role to instigate a broader realm of networks, a drastic shift to alter the image of Buffalo from being the backdoor of the region into the Great Lakes Gateway

Master of Human Settlement Thesis, KU Leuven : Studio Urban Design & Planning - Liquid Urbanism - New York Region Erie Canal. Design case: Buffalo City, NY
Design Team:
Bram Van Hulle/Fajar Aditya/Roberto Da Silva
Design Critics:
Amaechi Raphael Okigbo/
Ward Verbakel
Though several logics co-exist, it doesn’t necessarily mean that they support each others’ role/importance.
The logics of the city could also be considered as elements to reconnect disconnections when their presence are interweaved, creating a cohesive instrument for the future development.

Master of Human Settlement Thesis, KU Leuven : Studio Urban Design & Planning - Liquid Urbanism - New York Region Erie Canal. Design case: Buffalo City, NY
Design Team:
Bram Van Hulle/Fajar Aditya/
Roberto Da Silva
Design Critics:
Amaechi Raphael Okigbo/
Ward Verbakel
The interwoven logics combine to unify the fragmented elements of the city, creating a new kind of spatial logic. The interplay between functions is facilitated by this interwoven logics, where as individuals the logics themselves do not disappear but in a way merged into a system of network

Boarding House @ Setiabudi, Jakarta
Ground floor : Owner's resident.
1st & 2nd floors : Rooms for rent.
3rd floor/attic : Service area
Total area 440m2

Boarding House @ Setiabudi, Jakarta
Ground floor : Owner's resident.
1st & 2nd floors : Rooms for rent.
3rd floor/attic : Service area.
Total area 440m2

Lembah Desa, Bandung. Residential Design Proposal, Indonesia Future Property - Design Team:
Fajar Aditya/Priyatna D Pribadi/Atika Salma Irhamy

Lembah Desa, Bandung. Residential Design Proposal, Indonesia Future Property - Design Team:
Fajar Aditya/Priyatna D Pribadi/Atika Salma Irhamy
Up Slope Type

Lembah Desa, Bandung. Residential Design Proposal, Indonesia Future Property - Design Team:
Fajar Aditya/Priyatna D Pribadi/Atika Salma Irhamy
Up Slope Type

Lembah Desa, Bandung. Residential Design Proposal, Indonesia Future Property - Design Team:
Fajar Aditya/Priyatna D Pribadi/Atika Salma Irhamy
Down Slope Type

Lembah Desa, Bandung. Residential Design Proposal, Indonesia Future Property - Design Team:
Fajar Aditya/Priyatna D Pribadi/Atika Salma Irhamy
Down Slope Type

Lembah Desa, Bandung. Residential Design Proposal, Indonesia Future Property - Design Team:
Fajar Aditya/Priyatna D Pribadi/Atika Salma Irhamy
Flat Type

Lembah Desa, Bandung. Residential Design Proposal, Indonesia Future Property - Design Team:
Fajar Aditya/Priyatna D Pribadi/Atika Salma Irhamy
Flat Type

Omar Fazni Residence - Design Team:
Fajar Aditya/Priyatna D Pribadi/Atika Salma Irhamy
154 sqm ( 2floors ) on 140 sqm site area.
3 bedroom + 1 maid room
Kebon Jeruk, West Jakarta

Omar Fazni Residence - Design Team:
Fajar Aditya/Priyatna D Pribadi/Atika Salma Irhamy
154 sqm ( 2floors ) on 140 sqm site area.
3 bedroom + 1 maid room
Kebon Jeruk, West Jakarta

Omar Fazni Residence - Design Team:
Fajar Aditya/Priyatna D Pribadi/Atika Salma Irhamy
154 sqm ( 2floors ) on 140 sqm site area.
3 bedroom + 1 maid room
Kebon Jeruk, West Jakarta

Omar Fazni Residence - Design Team:
Fajar Aditya/Priyatna D Pribadi/Atika Salma Irhamy
154 sqm ( 2floors ) on 140 sqm site area.
3 bedroom + 1 maid room
Kebon Jeruk, West Jakarta

Indra Setiawan's Residence. 240m2, Puri Botanical, West Jakarta.

Indra Setiawan's Residence. 240m2, Puri Botanical, West Jakarta.

Four Seasons Resort Jimbaran Wedding Chapel - Grounds Kent Architects
3D model & Schematic Drawing
The chapel has a clear view towards the sea and surrounded by a reflecting pond to give the sense of floating. The design combined the classic form of a chapel with four arches as the main structure with bamboo material as the structure for the roof. The visitors are led by a sequence into the chapel site with a pedestrian floating above the pond with the chapel building as the end of the journey.

Laguna Bali - Grounds Kent Architects
3D model and render presentation drawings
The site is located in a lush woods of Nusa Dua. The buildings are located amongst existing high trees and elevated 5 metres above the ground to minimize environmental impact. Every 2 residence units are mirrored and act as a pair in a single building. Each building is connected by bridges. The residences share public facilities such as management staff quarters and swimming pool.

Laguna Bali - Grounds Kent Architects
3D model and render presentation drawings
The site is located in a lush woods of Nusa Dua. The buildings are located amongst existing high trees and elevated 5 metres above the ground to minimize environmental impact. Every 2 residence units are mirrored and act as a pair in a single building. Each building is connected by bridges. The residences share public facilities such as management staff quarters and swimming pool.

Pecatu Villa, Bali - Grounds Kent Architects
3D model and render presentation drawings
Private Residence
gLike