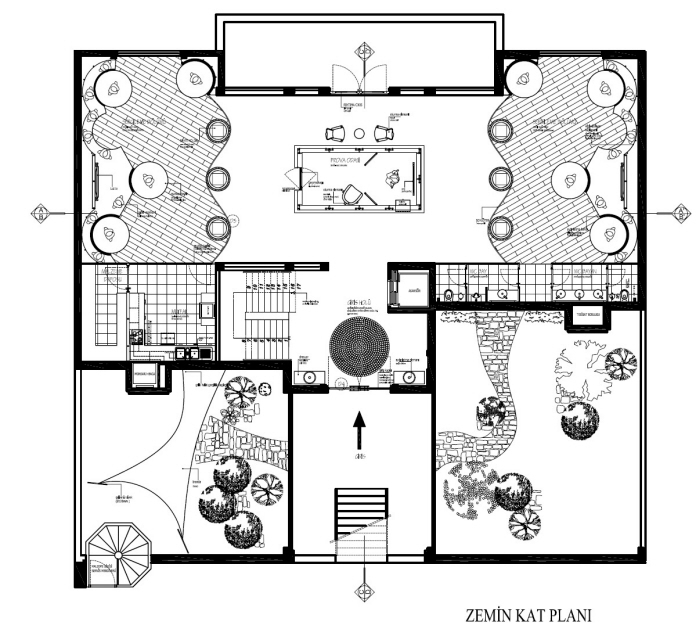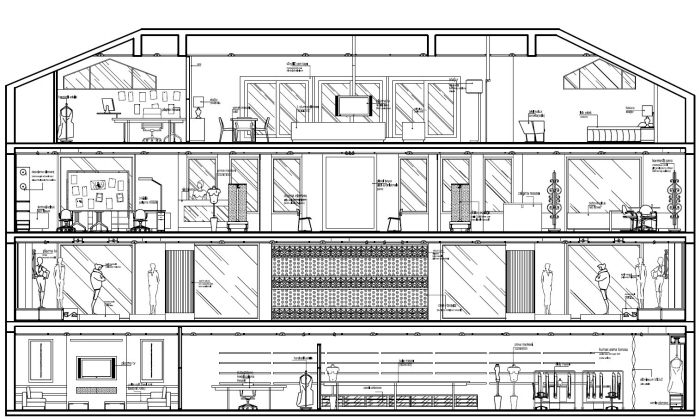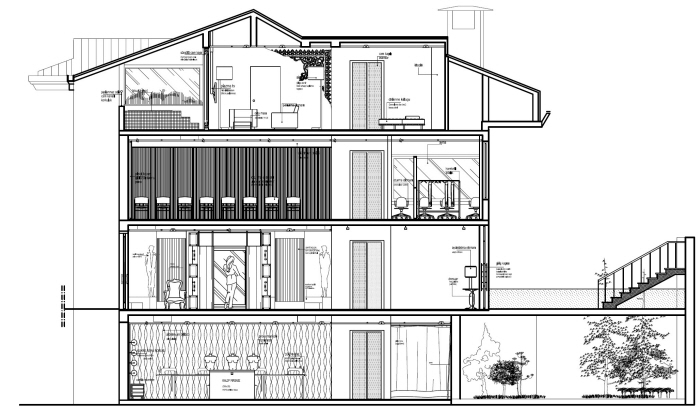
Showroom - Atil Kutoglu's(Fashion Designer) Fashion House, Showroom, Office Space and Living Space.

Showroom/Fitting Room - Atil Kutoglu's(Fashion Designer) Fashion House, Living Space and Office Space.

Workshop

Workshop

Attic Living Space

Plan Basement - Basement floor functions as an atelier and storage of the fabrics and a resting area for workers.

Plan Entrance - Entrance Floor works both as a showroom and a fitting area for the special clients

Plan First Floor - First floor is a multi function place which works both as a catwalk and office space. The space consists of meeting room,changing room(works as a storage of the chairs when there is no show) and offices

Plan Attic/Living Space

Section A-A - Section showing all of the floors together:
from lower to upper floor:
1.Basement(Atelier)
2.Showroom,Fitting room
3.Office,Catwalk
4.Living space for Designer

Section B-B - Section showing all of the floors together:
from lower to upper floor:
1.Basement(Atelier)
2.Showroom,Fitting room
3.Office,Catwalk
4.Living space for Designer

Section C-C - Section showing all of the floors together:
from lower to upper floor:
1.Basement(Atelier)
2.Showroom,Fitting room
3.Office,Catwalk
4.Living space for Designer

Section D-D - Section showing all of the floors together:
from lower to upper floor:
1.Basement(Atelier)
2.Showroom,Fitting room
3.Office,Catwalk
4.Living space for Designer

Detail of the Office table

Custom Main House Door - Custom door design detailed drawings for Atil Kutoglu Fashion house

Custom Pin Board Detail - Construction Detail Drawings for Pin Board with Islamic patterns

Mirror Detail Drawing - Inclined Mirror Detail drawings
gLike