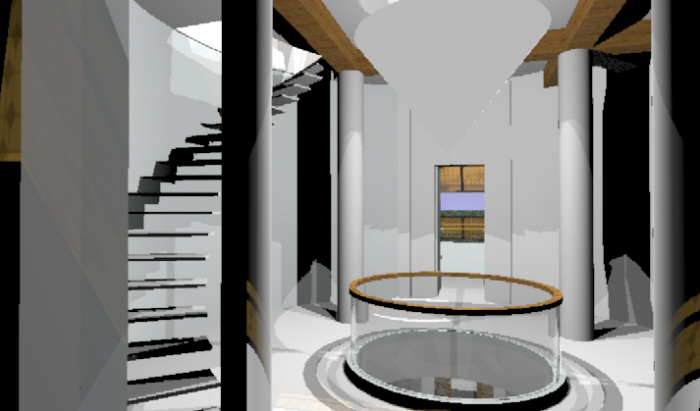
West Elevation. The angle of the Pyramid's faces is identical to that of the Great Pyramid at Giza

North Elevation showcasing the entrance and stepped garden boxes

North section showcasing the Fibonacci staircase, circular custom kitchen and shoji screens separating common rooms

Working model (Rhinoceros) allowing areas of the house to be turned on and off

Working model showcasing third floor and interior stair

Bird's eye rendering of the first floor

Bird's eye rendering of the second floor

Bird's eye rendering of the third floor with suspended circular bed

North section, rendered

East section rendered

Living room

Kitchen

Master bathroom with roof removed

First floor entryway and staircase

Second floor central core with staircase

Third floor master bedroom with central circular bed

First floor bathroom
gLike





















