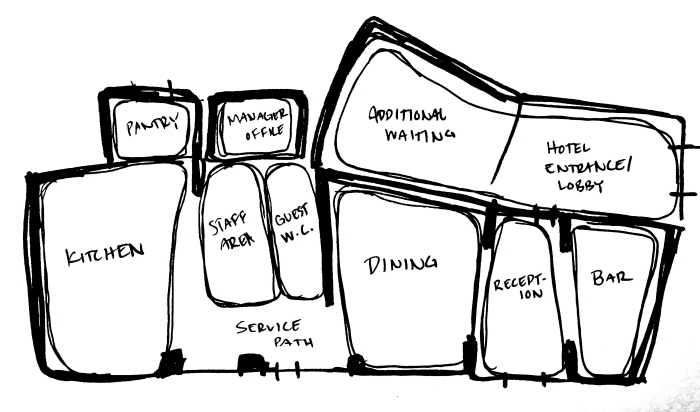
bubble diagram

block diagram

restaurant area floor plan

demolition/ reconstruction plan

restaurant logo

double sided reception

custom bar

bar seating

semi-private modular back wall seating

main dining area

main dining area

guest restrooms/view to kitchen doors

waiter/waitress service station

commercial kitchen
gLike