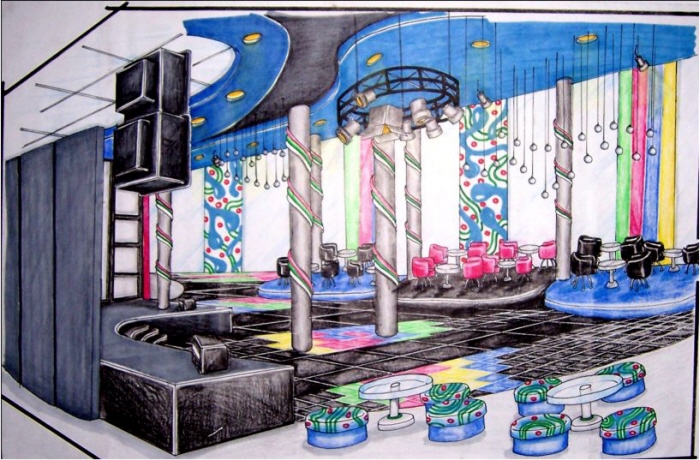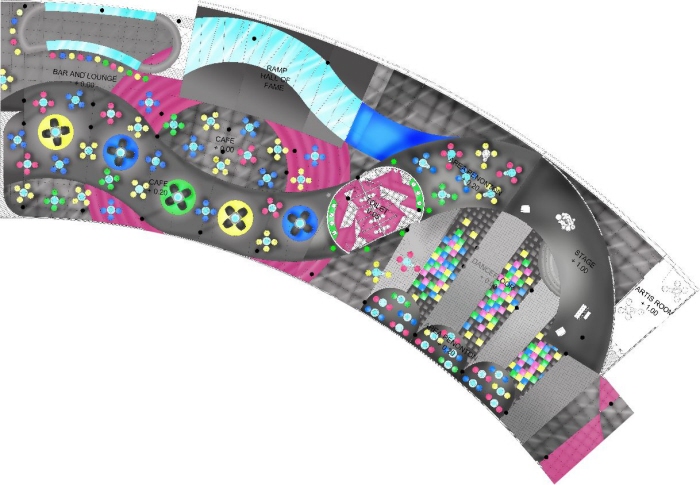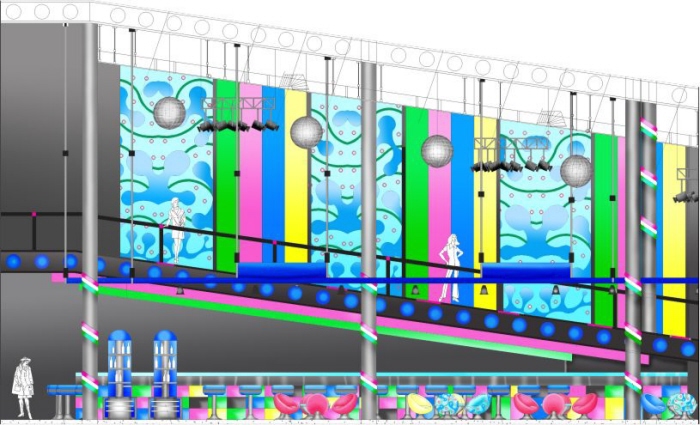
Fashion Center, Final Assigment, 2008 - 3D Perspective (Sketch Up, 3D Max, Photoshop)
Interior Design Concept with moveable stage, dynamic forms in order to accomodate any kind of shows from music show, theater and of course fashion show.
Purple, red and black as main colors are elegant, strong and edgy. Batik as local value appears on many kind of interior elemenst to show that we are not only designed something modern but also appreciate local values.
Courtesy of : Dayu Fatsy Asyari

Fashion Center, Final Assigment, 2008 - Elevation (AutoCAD, Photoshop)
Interior Design Concept with moveable stage, dynamic forms in order to accomodate any kind of shows from music show, theater and of course fashion show.
Purple, red and black as main colors are elegant, strong and edgy. Batik as local value appears on many kind of interior elemenst to show that we are not only designed something modern but also appreciate local values.
Courtesy of : Dayu Fatsy Asyari

Fashion Center, Final Assigment, 2008 - Main layout with alternatives (AutoCAD, Photoshop)
Interior Design Concept with moveable stage, dynamic forms in order to accomodate any kind of shows from music show, theater and of course fashion show.
Purple, red and black as main colors are elegant, strong and edgy. Batik as local value appears on many kind of interior elemenst to show that we are not only designed something modern but also appreciate local values.
Courtesy of : Dayu Fatsy Asyari

Kyooki Bar & Lounge, Beau Design (Internship Project), 2008 - It was an old building at old street in Bandung, Indonesia.
The concept was Haven and Havoc.
Haven for the cafe downstairs where people can enjoy easy listening music and hang out.
While Havoc was the concept for the club upstairs where the party started.
CREDIT :
Designer : Patty Harwig
3D Rendering : Patty Harwig
Courtesy of : Beau Design Indonesia

Yellow Cafe, 2008 - Interior design concept for "Yellow Cafe" at Sawung Galing Street, Bandung Indonesia.
The concept is natural, open space with touches of woods and simple forms.
Courtesy of : Dayu Fatsy Asyari

80's Music & Lifestyle Club, 2007 - 80's Music & Lifestyle Club
Manual drawing 3D perspective (marker, soft pastel, pencil on paper)
Courtesy of : Dayu Fatsy Asyari
Public space study : club is a place for people to hang out.
In this case 80's music and lifestyle club is meant for those who want to experience all about 80's culture.
Bright colors and dinamic layout bring unique ambiance to the whole space.

80's Music & Lifestyle Club , Public Space study, 2007 - 80's Music & Lifestyle Club
Layout (AutoCAD, PSD, CorelDraw)
Public space study : club is a place for people to hang out.
In this case 80's music and lifestyle club is meant for those who want to experience all about 80's culture.
Bright colors and dinamic layout bring unique ambiance to the whole space.
Courtesy of : Dayu Fatsy Asyari

80's Music & Lifestyle Club Elevation, 2007 - 80's Music & Lifestyle Club
Elevation (AutoCAD, PSD, CorelDraw)
Public space study : club is a place for people to hang out.
In this case 80's music and lifestyle club is meant for those who want to experience all about 80's culture.
Bright colors and dinamic layout bring unique ambiance to the whole space.
Courtesy of : Dayu Fatsy Asyari

B.A.N.A.N.A.Z Cafe and Resto, 2006 - 3D perspective (Sketch Up)
Interior Design Concept for a thematical family restaurant.
Fun, fearless, unique design for those who craving new experiences in dining space.
Courtesy of : Dayu Fatsy Asyari

1st Champion of Knauf Design Award, 2005 - Exhibition design concept, Knauf Booth Design with Iqra Firdausy
Participant in "Portoforia" Exhibition
CREDIT
Designer : Iqra Firdausy
Dayu Fatsy Asyari
Rendering : Iqra Firdausy
Courtesy of : Iqra Firdausy/Dayu Fatsy Asyari
gLike