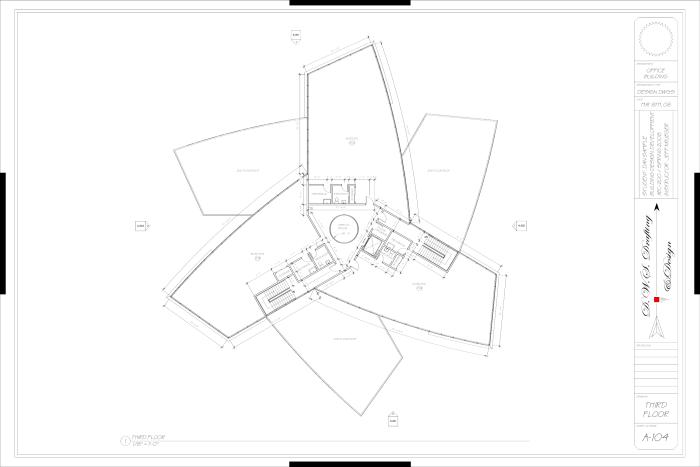
Office Building Rendering - I wanted my office building to use a unique shape and grab the viewer's eye. The building incorporates green design by using the sun's energy to heat and bring light throughout the entire building. The front entrance also has a wonderful greenhouse style balcony where employees have a great place to eat lunch!
Done in Revit Architecture 2008
All Design, Modeling, and Rendering done by Dan Sample.

Office Building Rendering - Done in Revit Architecture 2008
All Design, Modeling, and Rendering done by Dan Sample.

Office Building Rendering - Done in Revit Architecture 2008
All Design, Modeling, and Rendering done by Dan Sample.

Cover Sheet - Done in Revit Architecture 2008
All Design, Modeling, and Rendering done by Dan Sample.
View PDF
View PDF

Code Plan - Done in Revit Architecture 2008
All Design, Modeling, and Rendering done by Dan Sample.
View PDF
View PDF

Site Plan - Done in Revit Architecture 2008
All Design, Modeling, and Rendering done by Dan Sample.
View PDF
View PDF

First Floor - Done in Revit Architecture 2008
All Design, Modeling, and Rendering done by Dan Sample.
View PDF
View PDF

Second Floor - Done in Revit Architecture 2008
All Design, Modeling, and Rendering done by Dan Sample.
View PDF
View PDF

Third Floor - Done in Revit Architecture 2008
All Design, Modeling, and Rendering done by Dan Sample.
View PDF
View PDF

Roof Plan - Done in Revit Architecture 2008
All Design, Modeling, and Rendering done by Dan Sample.
View PDF
View PDF

Exterior Elevations - Done in Revit Architecture 2008
All Design, Modeling, and Rendering done by Dan Sample.
View PDF
View PDF

Exterior Elevations - Done in Revit Architecture 2008
All Design, Modeling, and Rendering done by Dan Sample.
View PDF
View PDF
gLike