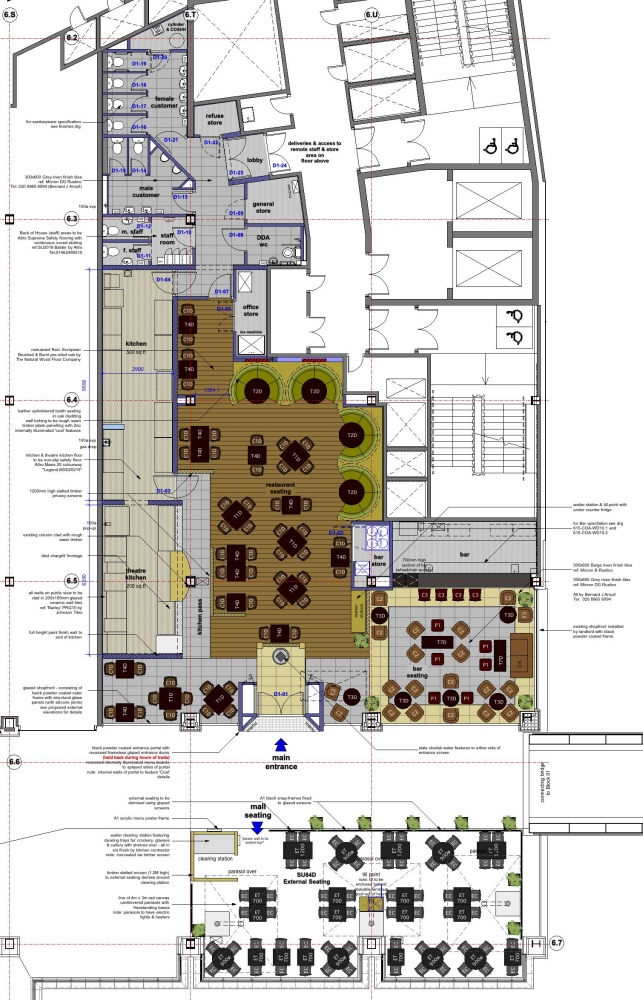
Proposed General Arrangement Plan - Vectorworks drawing

Builders Works Plan - Vectorworks drawing
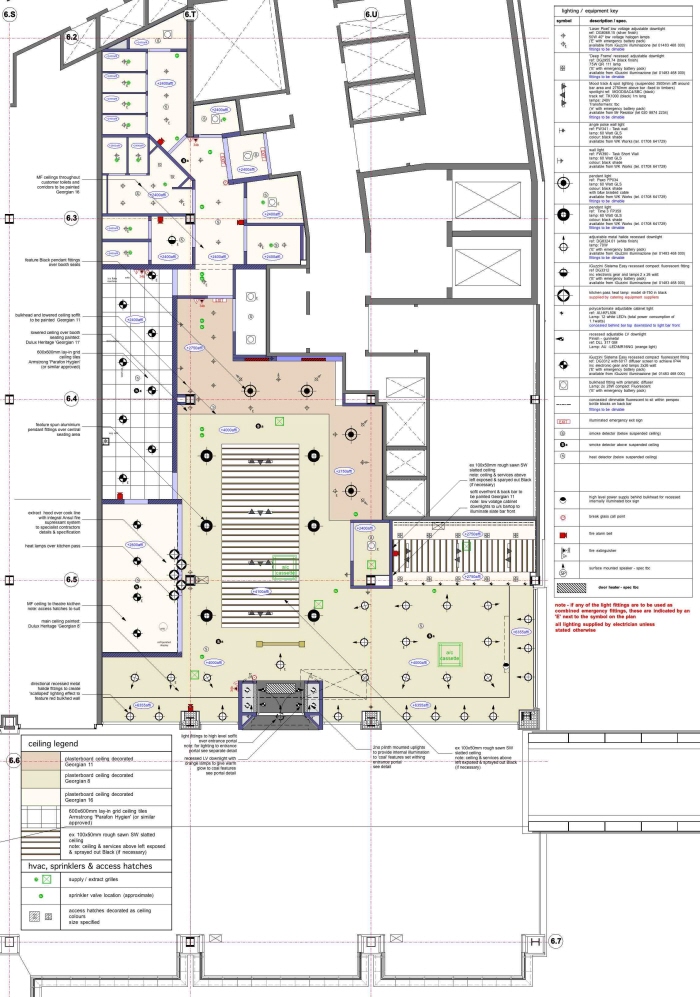
Reflected Ceiling Plan - Vectorworks drawing

Finishes Plan - Vectorworks drawing

Furniture Plan - Vectorworks drawing
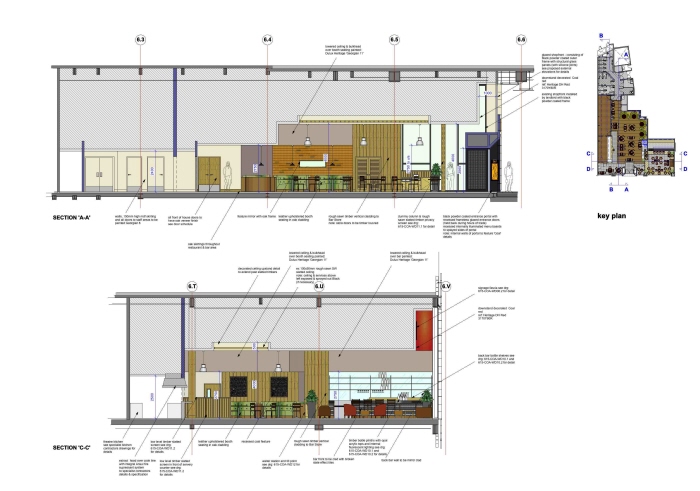
Section AA and CC - Vectorworks drawing
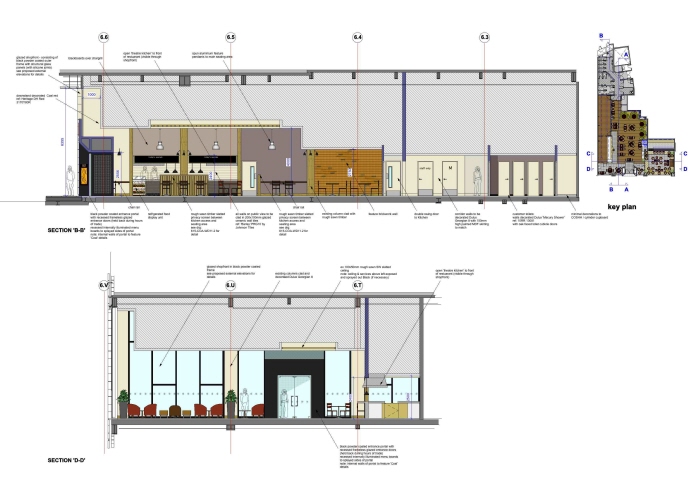
Section BB and DD - Vectorworks drawing
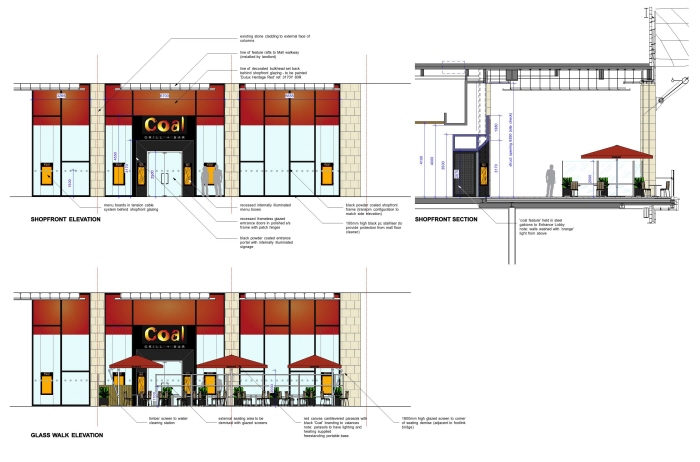
Shopfront Elevations - Vectorworks drawing
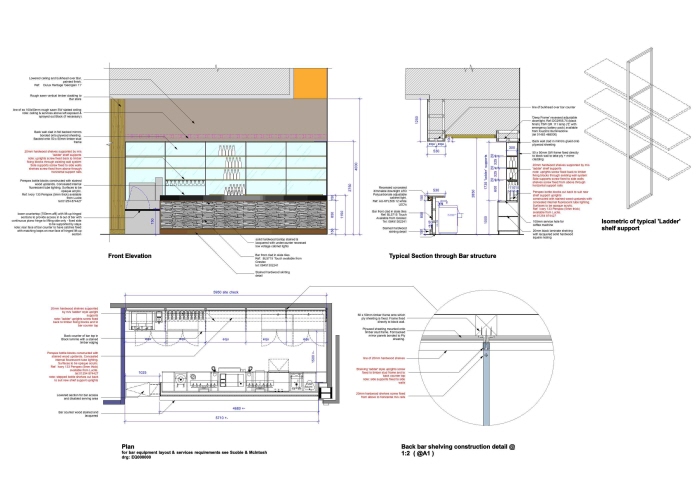
Bar Detail - Vectorworks drawing
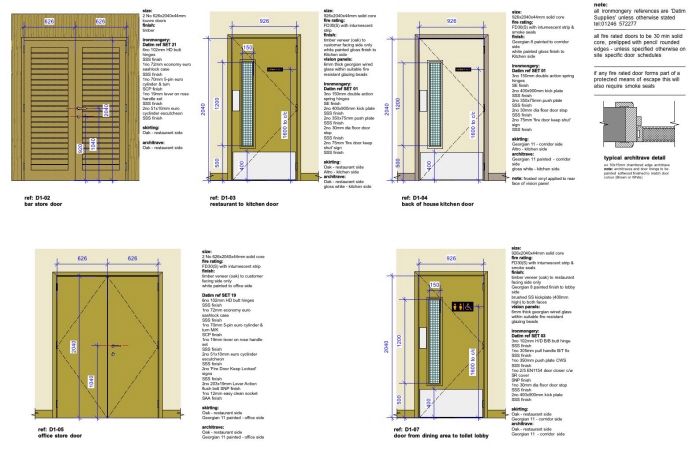
Door Schedule - Vectorworks drawing
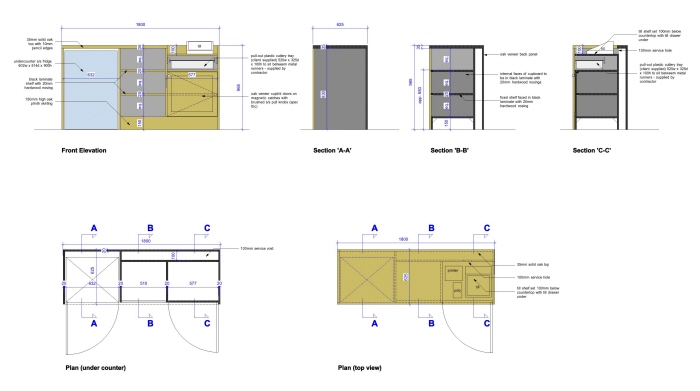
Waitor Station - Vectorworks drawing

Entrance Portal - Vectorworks drawing
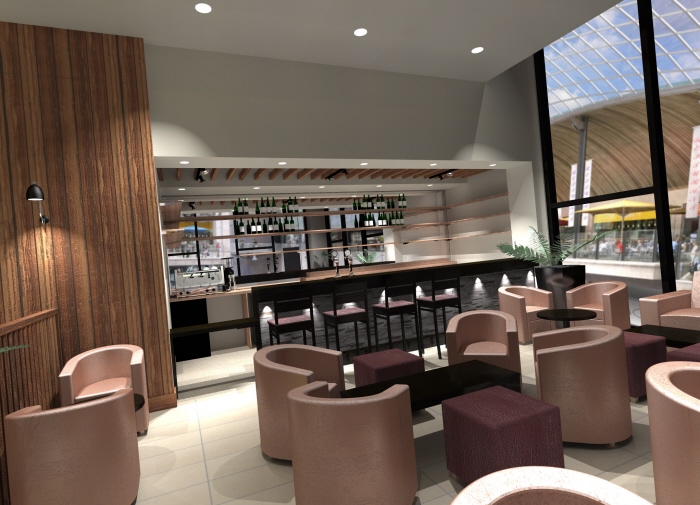
3D Visual - Bar Area - 3D Vectorworks model rendered using Artlantis
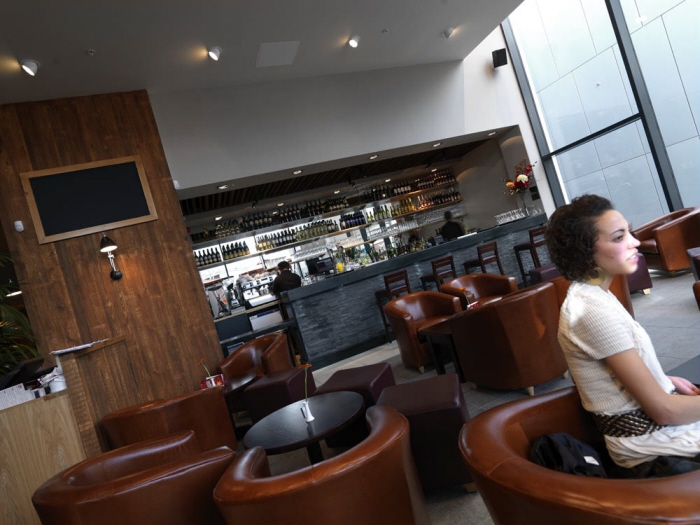
Photograph - Bar Area - Photograph of finished site
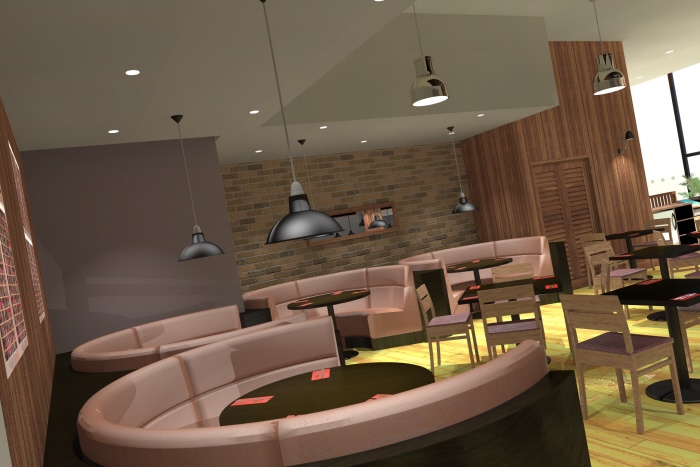
3D Visual - Circular Seating Booths - 3D Vectorworks model rendered using Artlantis
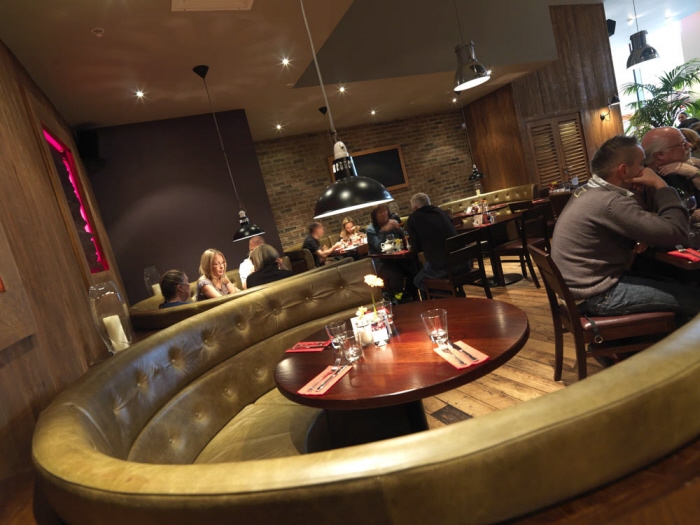
Photograph - Circular Seating Booths - Photograph of finished site
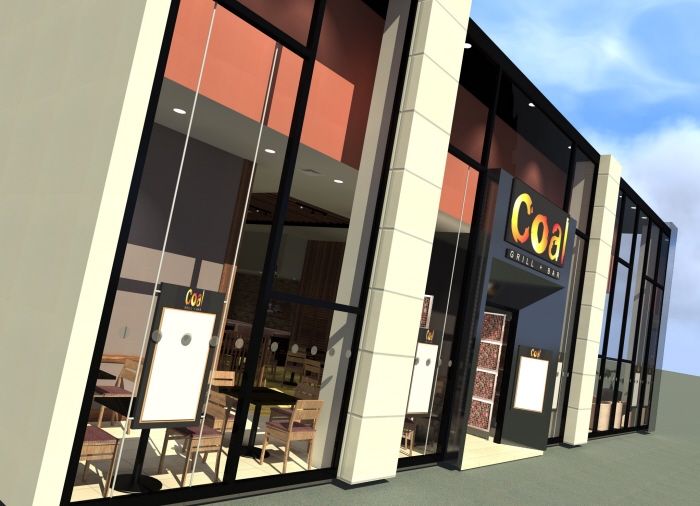
3D Visual - Shopfront - 3D Vectorworks model rendered using Artlantis
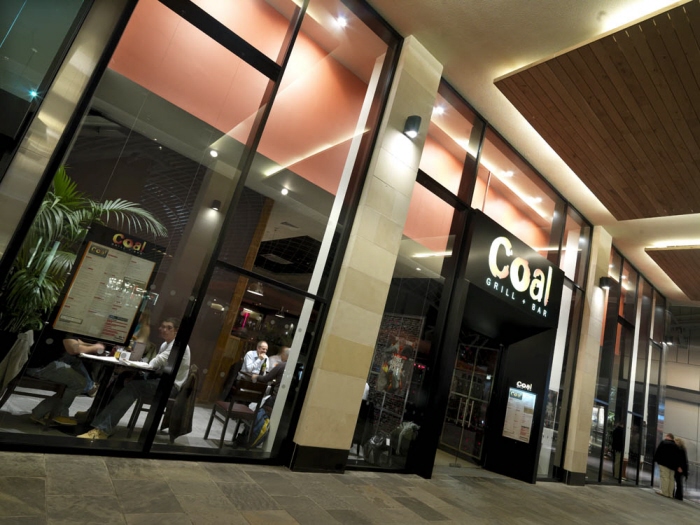
Photograph - Shopfront - Photograph of finished site
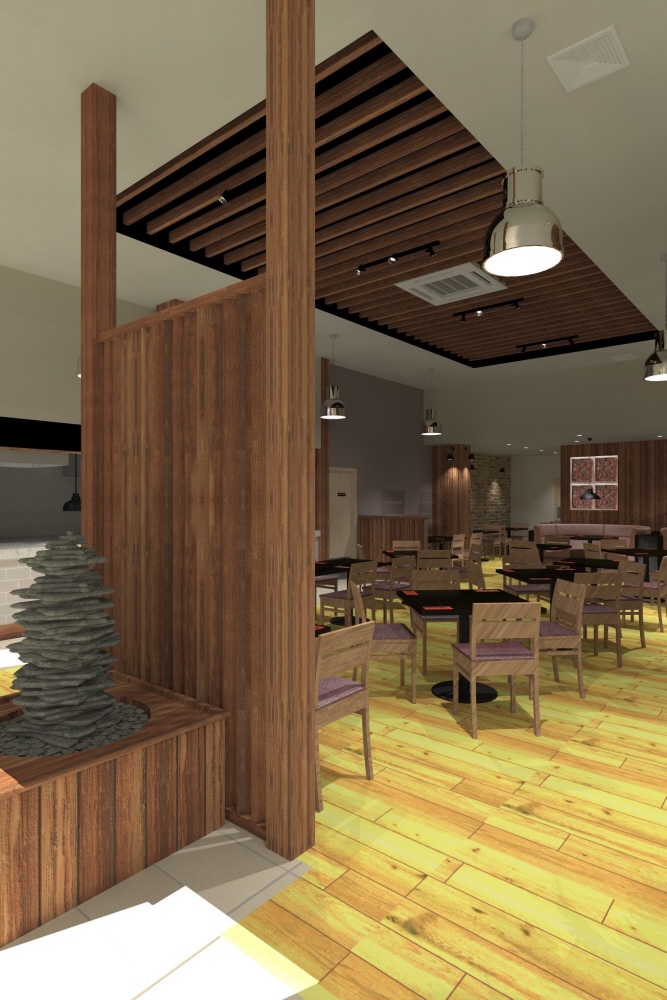
3D Visual - View from Entrance - 3D Vectorworks model rendered using Artlantis
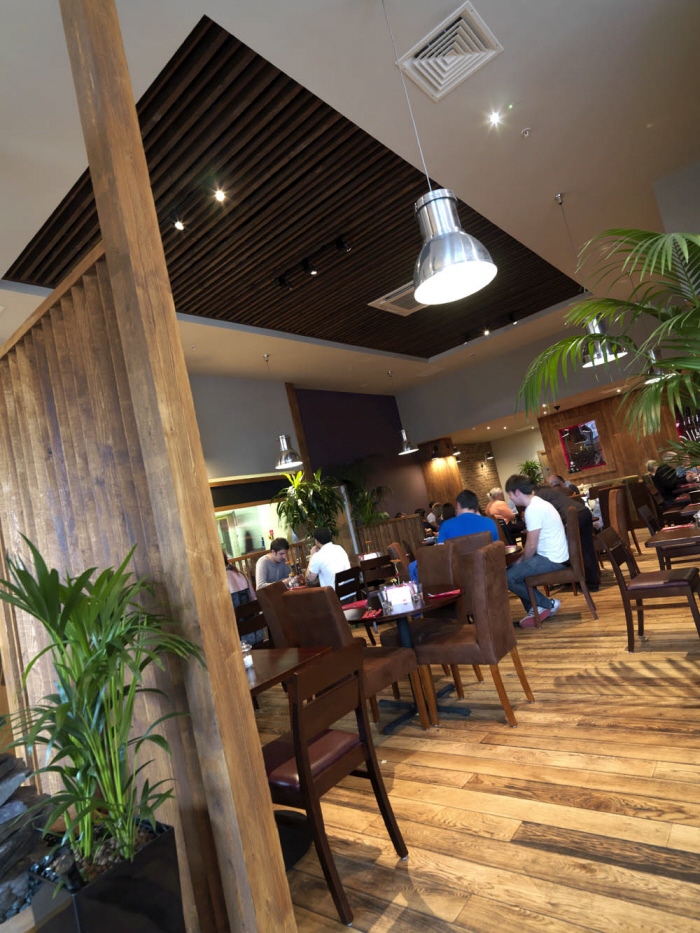
Photograph - View from Entrance - Photograph of finished site
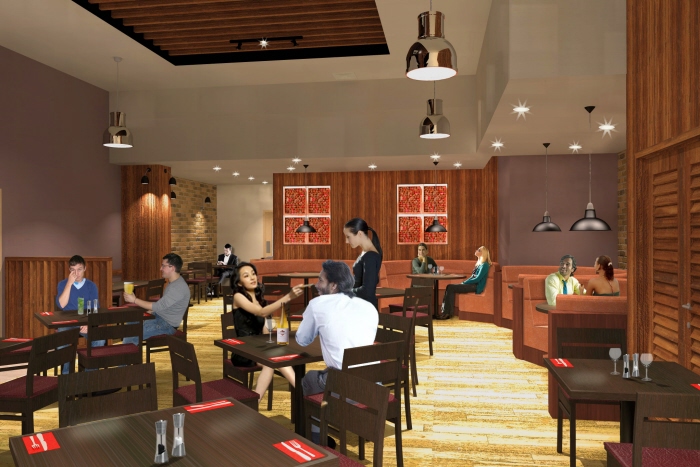
3D Visual - Restaurant View - 3D Vectorworks model rendered using Artlantis and edited in Adobe Photoshop
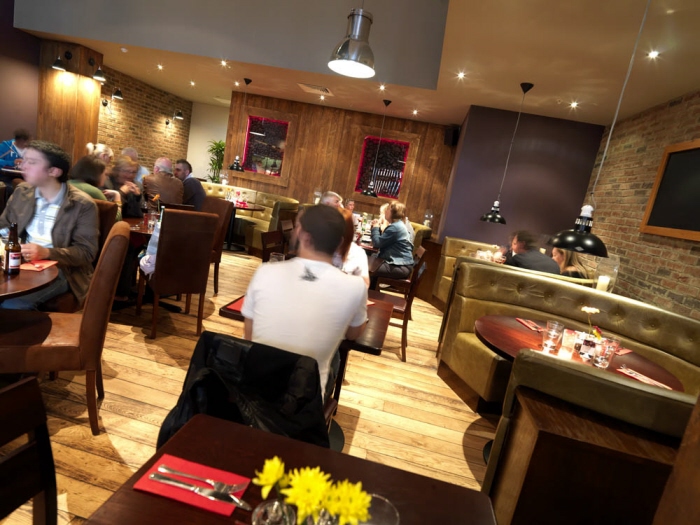
Photograph - Restaurant View - Photograph of finished site
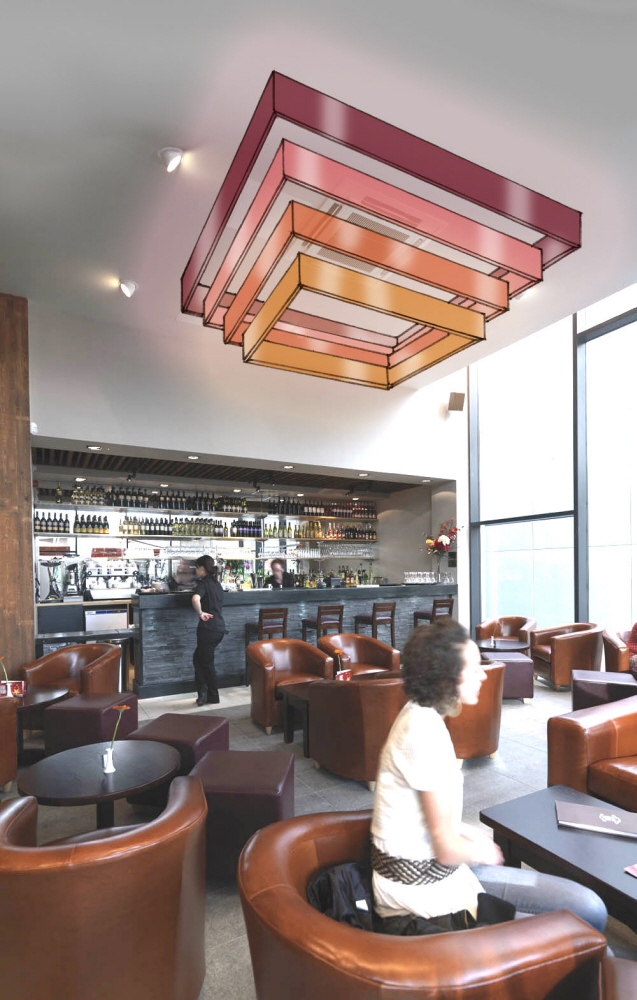
Proposed Bar Ceiling Feature - Hand drawn image overlaid onto existing shopfront photograph and rendered using Adobe Photoshop
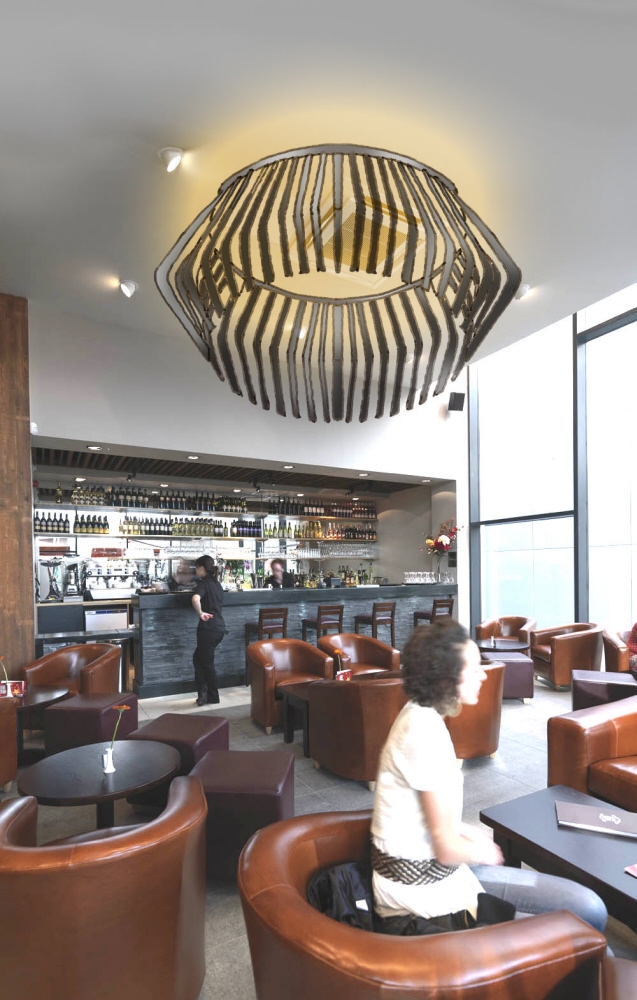
Proposed Bar Ceiling Feature - Hand drawn image overlaid onto existing shopfront photograph and rendered using Adobe Photoshop
gLike