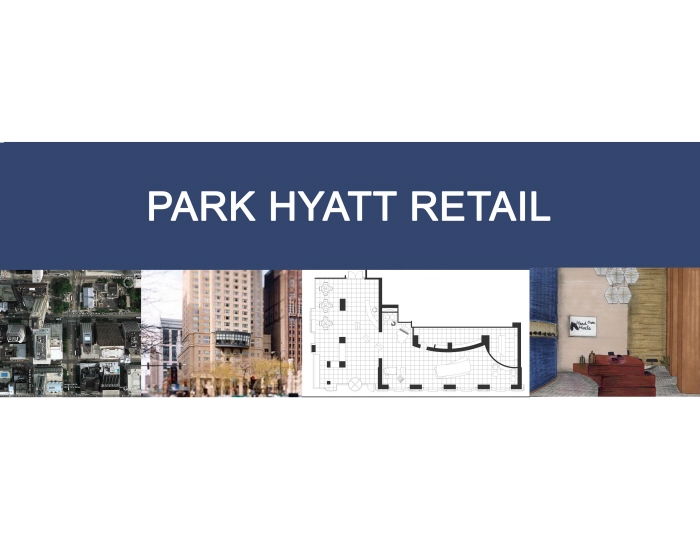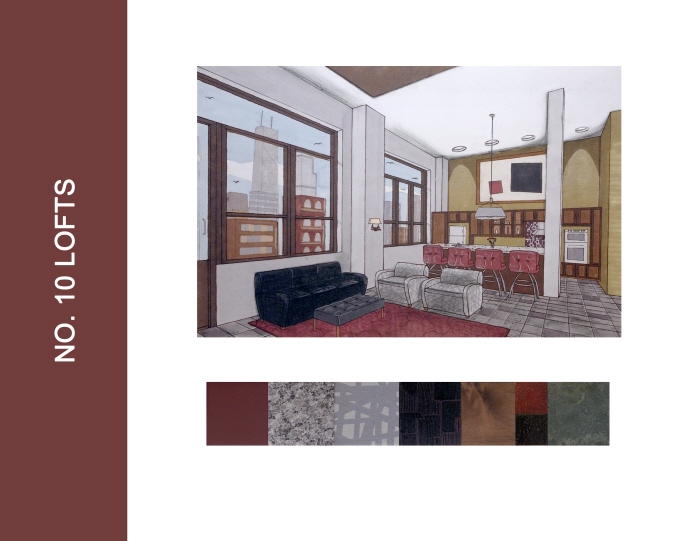


Park Hyatt Lobby Concept Images - My Concept for this Project was to bring the Outdoors in. I wanted to use natural looking elements in the Lobby space I was designing.

Park Hyatt Lobby Sketches - Some quick sketches I did for this project.

Park Hyatt Lobby Floor Plan, Section and Furniture Selections - Here I am showing a Scaled Floor Plan and Section with a circular Reception Desk in the middle of four large circular columns. The Modern Furniture shown is utilized in my Design as well.

Park Hyatt Lobby Rendering & Materials - This is a Hand Rendering that I developed for the Lobby Space. A Globe Pendant hangs from the drop ceiling and planters line the back wall. A textured Wall Vinyl is used and a Tile that resembles Wood Flooring is used throughout the Hotel Lobby. The large columns are upholstered in a deep purple vinyl to add a colorful accent to the space.


These are some concept images I pulled for this design. Overall I wanted to display shoes and handbags in an artistic fashion.

Park Hyatt Retail Sketches - These are some quick sketches I did to see how I could display the shoes and bags creatively.

Park Hyatt Retail Floor Plan, Section & Furniture Selections - This layout displays a scaled Floor Plan and Section with an Entry Reception Desk, Coffee Bar, various Seating Areas and a central Sculptural Piece that serves as Display. There are also three banners with shelving that display the company's product. Again I have shown a select fiew furniture pieces from the space.

Park Hyatt Retail Rendering & Materials - Again I am showing a Hand Rendering of the Sculptural Display and the Wall Niche that showcase the shoes and handbags. A tile that looks like Slate is used on the floor and another textural Wall Vinyl is used on an accent wall.


Burton Residence Concept Images - The Design Concept of this Project was Mod Design, which includes the shapes and furnishings of the time period.

Here I am showcasing the Scaled and Hand Rendered Floor Plan and Modern Furniture. The Family Room, Dining Room and Living Room with Fireplace are all minimal in their Seating Arrangements and in the clean lines of the Furniture itself.

The Burton Residence Elevations & Materials - Here I am showing three Built-In Pieces in Elevation; a Bookshelf, Entertainment Center and Dining Buffet. The Rounded off Square Shape is shown throughout and even appears in one of the Fabrics used on the Seating.


UBS Corporate Office - The Concept of the UBS Corporate Office Design I worked on was Sustainable and overall Green Design.

UBS Corporate Office Floor Plan and Elevations - The Scaled Floor Plan and Elevations above showcase a long angled wall that wraps around the Reception Desk. This line guides you to the back offices. The twelve banners shown on the Plan are Advertising and Marketing elements that this company used throughout their office to show the time they take to create effective Sustainable Designs.


Number Ten Lofts - The Concept I had for this Loft Project was the Chicago Grid. City Blocks divided by the streets led to the linear design of the Floor Plan I later created.

Number Ten Loft Floor Plan & Furnishings - Above I am showing a Scaled Floor Plan that I Hand Rendered. This is a Bachelor Pad of a single work-at-home gentleman. The Funishings are modern as the client had requested as well.

Number Ten Loft Rendering & Materials - This is the Family Room and open Kitchen with an Island Countertop in this Residential space. Slate Flooring was chosen as well as a medium oak wood finish for the Cabinetry, with a darker accent finish.

My current email is ALICIA.CORCILIUS@GMAIL.COM.
Please contact me with any further inquiries.
Thank you for taking the time to view my Harrington College of Design Portfolio. I look forward to hearing from you soon.
gLike