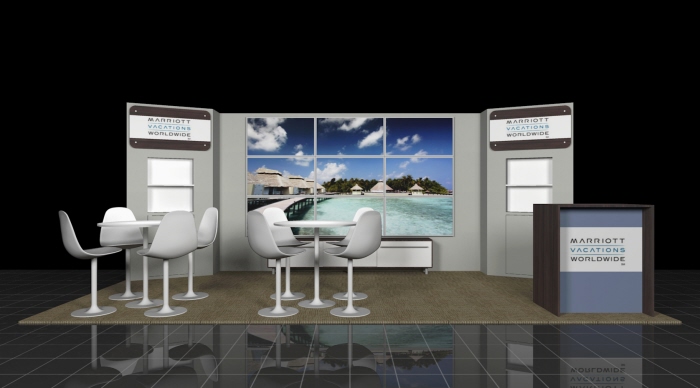
20x20 Booth Design - This booth design allows branding opportunities that would have otherwise have been interrupted on the ground floor. The large canopy provides a ceiling space, thus linking the conference area (nest) from the more common area; high top seating area. Between these two areas is a storage closet for materials and other support equipment for the booth operator(s).

20x20 Booth Design - This booth deign is for a lighting manufacturer. Each workstation (total of 4) provide opportunities to display a variety of lights; bulb, par, MR and tube lighting. A elevated frame above the workstations provide an opportunity to simulate additional lighting products. The canopy around this elevated frame visually ties the workstations together and allows for branding opportunities. Each workstation also features a fabric banner facing outwards for the booth, with a built-in LED light header.

20x20 Booth Design - This booth deign is for a lighting manufacturer. Each workstation (total of 4) provide opportunities to display a variety of lights; bulb, par, MR and tube lighting. A elevated frame above the workstations provide an opportunity to simulate additional lighting products. The canopy around this elevated frame visually ties the workstations together and allows for branding opportunities. Each workstation also features a fabric banner facing outwards for the booth, with a built-in LED light header.

40x80 Booth Design - This booth is for a GPS golfing device manufacturing company. Each workstation features a canopy over recessed fabric walls. Walls are multi-layered with graphic panels and flat screen monitors. Each workstation includes counters to service computer usage. Booth includes conference areas, a stage, seating areas and storage rooms.

40x80 Booth Design - This booth is for a GPS golfing device manufacturing company. Each workstation features a canopy over recessed fabric walls. Walls are multi-layered with graphic panels and flat screen monitors. Each workstation includes counters to service computer usage. Booth includes conference areas, a stage, seating areas and storage rooms.

10x20 Booth Design - This booth design is for non-profit company to find homes for children. The challenge of booth is to provide a large branding space for photos but be extremely portable. Such wall could be display at conferences and/or shopping malls.


























gLike