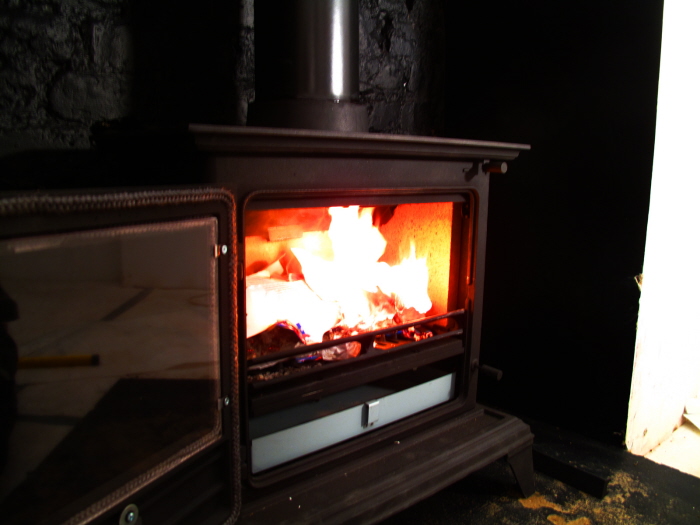
Project: 61A

Planning and design

Before construction...

Moodboard...

Moodboard...

Plan proposal

Details...

Material sampling...

Work in progress: Deconstruction

Work in progress: Deconstruction

Work in progress: Deconstruction

Work in progress: Deconstruction

Lighting, wires, power sockets...

Work in progress: 2nd bedroom

Work in progress: Kitchen forming

Work in progress: Kitchen forming

Work in progress: Kitchen forming

Work in progress: Kitchen forming

Work in progress: Kitchen forming

Work in progress: Kitchen forming

Work in progress: Kitchen forming

Work in progress: Hand-maded kitchen doors fitted

Work in progress: Kitchen forming

Work in progress: Living room

Work in progress: Living room

Work in progress: Chimney testing

Work in progress: Living room

Work in progress: Wood burner installed and tested

Work in progress: Hallway

Work in progress: Hallway

Work in progress: Hallway

Work in progress: Hallway

Work in progress: Hallway

Work in progress: Hallway

Work in progress: Hand-made door cladding using reclaimed floorboard

Details: Bathroom

Details: Claded door

Details: Wall sockets

Details: Kitchen lighting

Details: 2nd bedroom

Details: 2nd bedroom lighting
gLike