
TREELESS TREEHOUSE - A twisting tornado of Forest Stewardship Council (F.S.C.) certified mixed-species reclaimed Brazilian hardwoods were mounted around a burly framework of reclaimed vintage Douglas Fir beams. The entrance to this elevated observatory is accessed through a hidden opening in the west facing side of this chaotic angularly wrapped nest. From this small sub-deck approach, a ship's ladder allows entrance to the main deck though a hinged hatch.
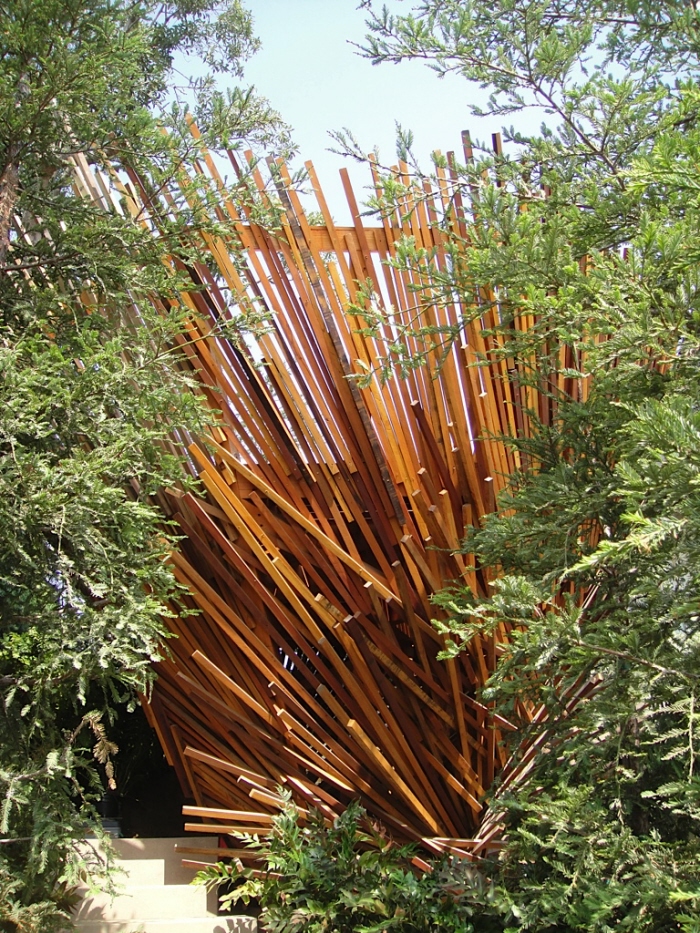
TREELESS TREEHOUSE - The "treeless treehouse" was built high on a hillside site in Bel Air, California. The location lacked trees mature enough to support a structure of this magnitude, so this cantilevered, inverted octagonal cone of wood was anchored into a deep, cubical-shaped concrete foundation. The framework provides an ergonomically angled back rest if sitting on the deck or the built-in bench, which wraps half way around the structure, inviting a panoramic view of the Los Angeles skyline below.
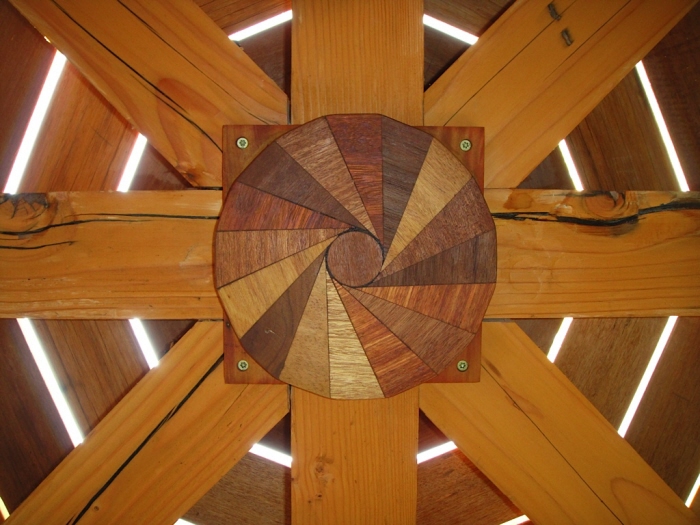
TREELESS TREEHOUSE - A twisting tornado of Forest Stewardship Council (F.S.C.) certified mixed-species reclaimed Brazilian hardwoods were mounted around a burly framework of reclaimed vintage Douglas Fir beams. The entrance to this elevated observatory is accessed through a hidden opening in the west facing side of this chaotic angularly wrapped nest. From this small sub-deck approach, a ship's ladder allows entrance to the main deck though a hinged hatch.
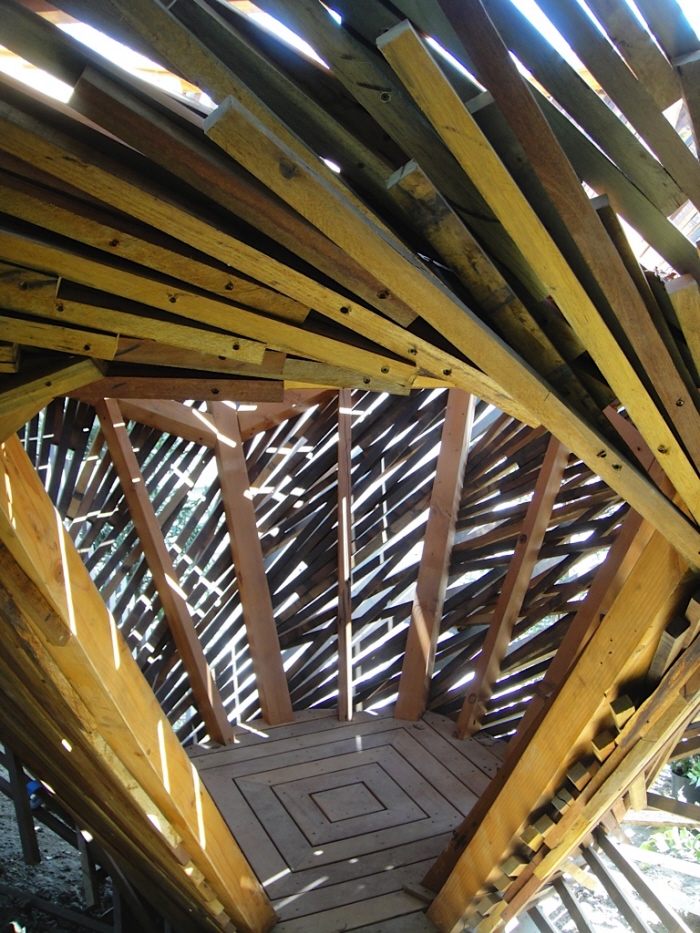
TREELESS TREEHOUSE - A twisting tornado of Forest Stewardship Council (F.S.C.) certified mixed-species reclaimed Brazilian hardwoods were mounted around a burly framework of reclaimed vintage Douglas Fir beams. The entrance to this elevated observatory is accessed through a hidden opening in the west facing side of this chaotic angularly wrapped nest. From this small sub-deck approach, a ship's ladder allows entrance to the main deck though a hinged hatch.

TREELESS TREEHOUSE - A twisting tornado of Forest Stewardship Council (F.S.C.) certified mixed-species reclaimed Brazilian hardwoods were mounted around a burly framework of reclaimed vintage Douglas Fir beams. The entrance to this elevated observatory is accessed through a hidden opening in the west facing side of this chaotic angularly wrapped nest. From this small sub-deck approach, a ship's ladder allows entrance to the main deck though a hinged hatch.
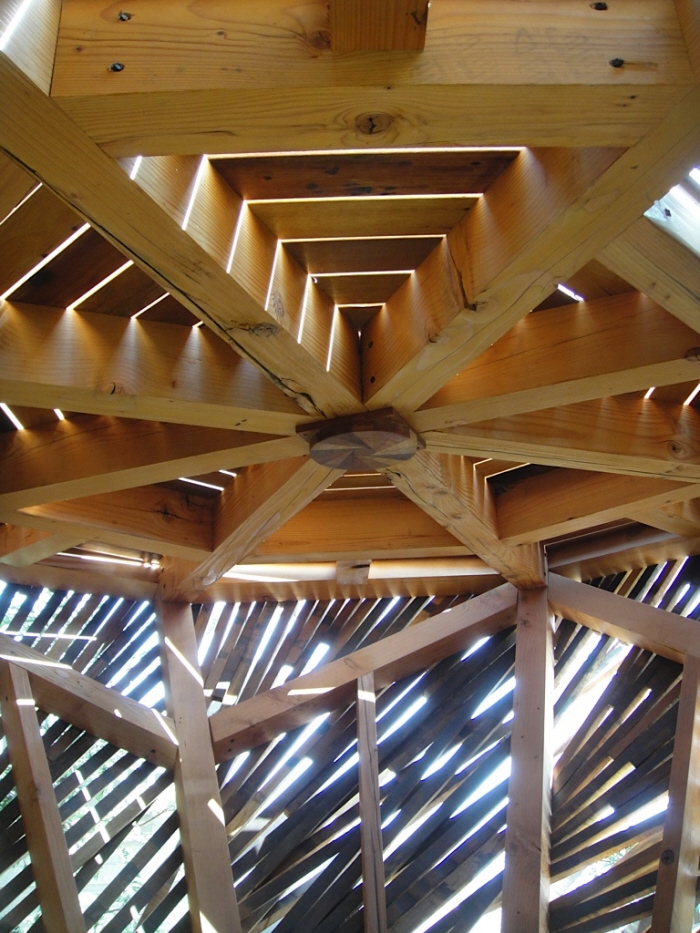
TREELESS TREEHOUSE - A twisting tornado of Forest Stewardship Council (F.S.C.) certified mixed-species reclaimed Brazilian hardwoods were mounted around a burly framework of reclaimed vintage Douglas Fir beams. The entrance to this elevated observatory is accessed through a hidden opening in the west facing side of this chaotic angularly wrapped nest. From this small sub-deck approach, a ship's ladder allows entrance to the main deck though a hinged hatch.
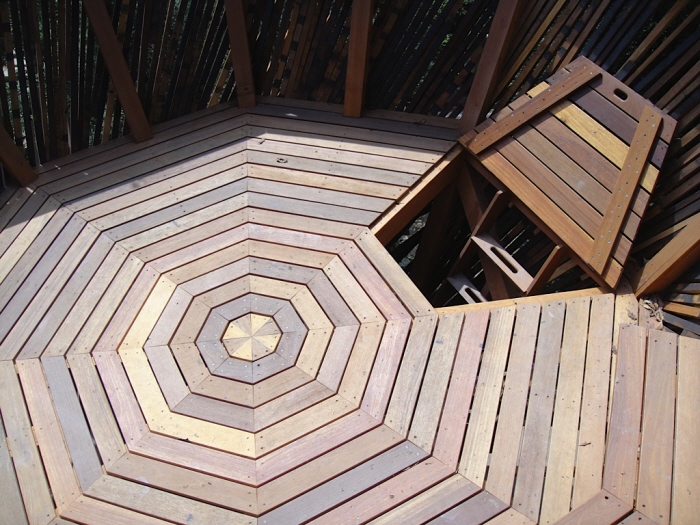
TREELESS TREEHOUSE - A twisting tornado of Forest Stewardship Council (F.S.C.) certified mixed-species reclaimed Brazilian hardwoods were mounted around a burly framework of reclaimed vintage Douglas Fir beams. The entrance to this elevated observatory is accessed through a hidden opening in the west facing side of this chaotic angularly wrapped nest. From this small sub-deck approach, a ship's ladder allows entrance to the main deck though a hinged hatch.
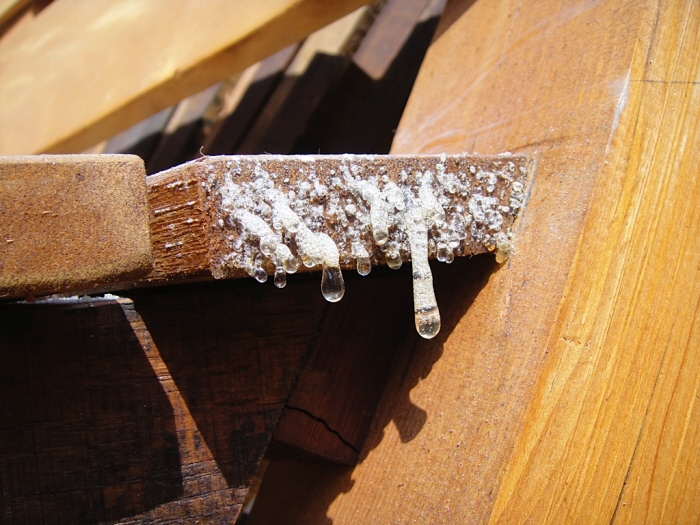
TREELESS TREEHOUSE - A twisting tornado of Forest Stewardship Council (F.S.C.) certified mixed-species reclaimed Brazilian hardwoods were mounted around a burly framework of reclaimed vintage Douglas Fir beams. The entrance to this elevated observatory is accessed through a hidden opening in the west facing side of this chaotic angularly wrapped nest. From this small sub-deck approach, a ship's ladder allows entrance to the main deck though a hinged hatch.
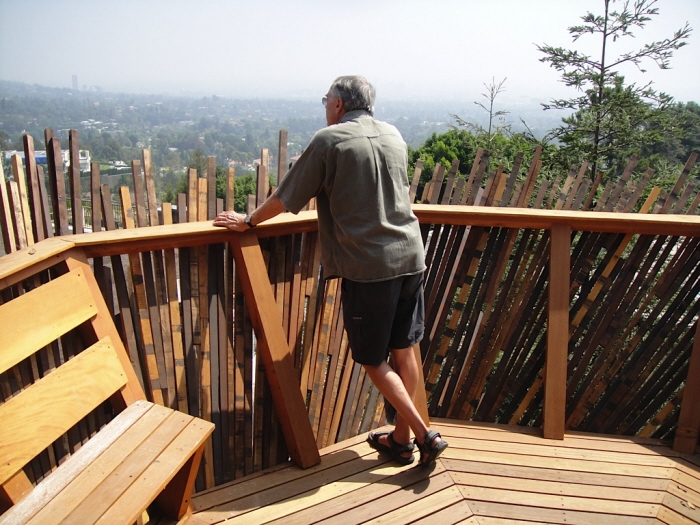
TREELESS TREEHOUSE - The site location lacked trees mature enough to support a structure of this magnitude, so this cantilevered, inverted octagonal cone of wood was anchored into a deep, cubical-shaped concrete foundation. A twisting tornado of hardwoods were mounted around a burly framework of reclaimed vintage Douglas Fir beams. A spiral circle adorns the underside of the compass-aligned deck... an "N" was branded into the top plate of the handrail with a magnifying glass, indicating true magnetic north.
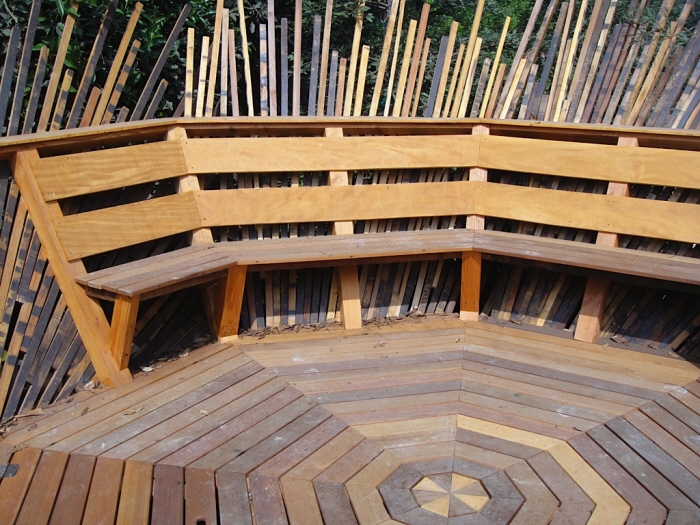
TREELESS TREEHOUSE - The site location lacked trees mature enough to support a structure of this magnitude, so this cantilevered, inverted octagonal cone of wood was anchored into a deep, cubical-shaped concrete foundation. A twisting tornado of hardwoods were mounted around a burly framework of reclaimed vintage Douglas Fir beams. A spiral circle adorns the underside of the compass-aligned deck... an "N" was branded into the top plate of the handrail with a magnifying glass, indicating true magnetic north.
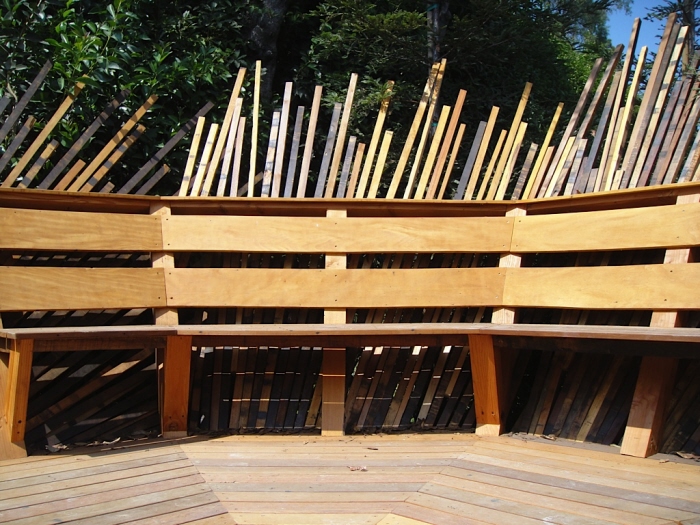
TREELESS TREEHOUSE - The site location lacked trees mature enough to support a structure of this magnitude, so this cantilevered, inverted octagonal cone of wood was anchored into a deep, cubical-shaped concrete foundation. A twisting tornado of hardwoods were mounted around a burly framework of reclaimed vintage Douglas Fir beams. A spiral circle adorns the underside of the compass-aligned deck... an "N" was branded into the top plate of the handrail with a magnifying glass, indicating true magnetic north.

TREELESS TREEHOUSE - The site location lacked trees mature enough to support a structure of this magnitude, so this cantilevered, inverted octagonal cone of wood was anchored into a deep, cubical-shaped concrete foundation. A twisting tornado of hardwoods were mounted around a burly framework of reclaimed vintage Douglas Fir beams. A spiral circle adorns the underside of the compass-aligned deck... an "N" was branded into the top plate of the handrail with a magnifying glass, indicating true magnetic north.

TREELESS TREEHOUSE - The site location lacked trees mature enough to support a structure of this magnitude, so this cantilevered, inverted octagonal cone of wood was anchored into a deep, cubical-shaped concrete foundation. A twisting tornado of hardwoods were mounted around a burly framework of reclaimed vintage Douglas Fir beams. A spiral circle adorns the underside of the compass-aligned deck... an "N" was branded into the top plate of the handrail with a magnifying glass, indicating true magnetic north.

TREELESS TREEHOUSE - The site location lacked trees mature enough to support a structure of this magnitude, so this cantilevered, inverted octagonal cone of wood was anchored into a deep, cubical-shaped concrete foundation. A twisting tornado of hardwoods were mounted around a burly framework of reclaimed vintage Douglas Fir beams. A spiral circle adorns the underside of the compass-aligned deck... an "N" was branded into the top plate of the handrail with a magnifying glass, indicating true magnetic north.

TREELESS TREEHOUSE - The site location lacked trees mature enough to support a structure of this magnitude, so this cantilevered, inverted octagonal cone of wood was anchored into a deep, cubical-shaped concrete foundation. A twisting tornado of hardwoods were mounted around a burly framework of reclaimed vintage Douglas Fir beams. A spiral circle adorns the underside of the compass-aligned deck... an "N" was branded into the top plate of the handrail with a magnifying glass, indicating true magnetic north.

TREELESS TREEHOUSE - The "treeless treehouse" was built high on a hillside site in Bel Air, California. The location lacked trees mature enough to support a structure of this magnitude, so this cantilevered, inverted octagonal cone of wood was anchored into a deep, cubical-shaped concrete foundation. The framework provides an ergonomically angled back rest if sitting on the deck or the built-in bench, which wraps half way around the structure, inviting a panoramic view of the Los Angeles skyline below.

TREELESS TREEHOUSE - The "treeless treehouse" was built high on a hillside site in Bel Air, California. The location lacked trees mature enough to support a structure of this magnitude, so this cantilevered, inverted octagonal cone of wood was anchored into a deep, cubical-shaped concrete foundation. The framework provides an ergonomically angled back rest if sitting on the deck or the built-in bench, which wraps half way around the structure, inviting a panoramic view of the Los Angeles skyline below.

TREELESS TREEHOUSE - The "treeless treehouse" was built high on a hillside site in Bel Air, California. The location lacked trees mature enough to support a structure of this magnitude, so this cantilevered, inverted octagonal cone of wood was anchored into a deep, cubical-shaped concrete foundation. The framework provides an ergonomically angled back rest if sitting on the deck or the built-in bench, which wraps half way around the structure, inviting a panoramic view of the Los Angeles skyline below.

TREELESS TREEHOUSE - The "treeless treehouse" was built high on a hillside site in Bel Air, California. The location lacked trees mature enough to support a structure of this magnitude, so this cantilevered, inverted octagonal cone of wood was anchored into a deep, cubical-shaped concrete foundation. The framework provides an ergonomically angled back rest if sitting on the deck or the built-in bench, which wraps half way around the structure, inviting a panoramic view of the Los Angeles skyline below.

TREELESS TREEHOUSE - The "treeless treehouse" was built high on a hillside site in Bel Air, California. The location lacked trees mature enough to support a structure of this magnitude, so this cantilevered, inverted octagonal cone of wood was anchored into a deep, cubical-shaped concrete foundation. The framework provides an ergonomically angled back rest if sitting on the deck or the built-in bench, which wraps half way around the structure, inviting a panoramic view of the Los Angeles skyline below.

TREELESS TREEHOUSE - The "treeless treehouse" was built high on a hillside site in Bel Air, California. The location lacked trees mature enough to support a structure of this magnitude, so this cantilevered, inverted octagonal cone of wood was anchored into a deep, cubical-shaped concrete foundation. The framework provides an ergonomically angled back rest if sitting on the deck or the built-in bench, which wraps half way around the structure, inviting a panoramic view of the Los Angeles skyline below.

GREEN TREEHOUSE - various views of "green treehouse" designed by Roderick Romero for Margaret Hyde... located in Santa Monica, CA... fabricated using all reclaimed lumber

GREEN TREEHOUSE - various views of "green treehouse" designed by Roderick Romero for Margaret Hyde... located in Santa Monica, CA... fabricated using all reclaimed lumber

GREEN TREEHOUSE - various views of "green treehouse" designed by Roderick Romero for Margaret Hyde... located in Santa Monica, CA... fabricated using all reclaimed lumber

GREEN TREEHOUSE - various views of "green treehouse" designed by Roderick Romero for Margaret Hyde... located in Santa Monica, CA... fabricated using all reclaimed lumber

GREEN TREEHOUSE - various views of "green treehouse" designed by Roderick Romero for Margaret Hyde... located in Santa Monica, CA... fabricated using all reclaimed lumber

GREEN TREEHOUSE - Treehouse design construction fabrication with Roderick Romero

GREEN TREEHOUSE - Treehouse design construction fabrication with Roderick Romero

GREEN TREEHOUSE - Treehouse design construction fabrication with Roderick Romero

GREEN TREEHOUSE - Treehouse design construction fabrication with Roderick Romero

GREEN TREEHOUSE - Treehouse design construction fabrication with Roderick Romero

GREEN TREEHOUSE - various views of "green treehouse" designed by Roderick Romero for Margaret Hyde... located in Santa Monica, CA... fabricated using all reclaimed lumber
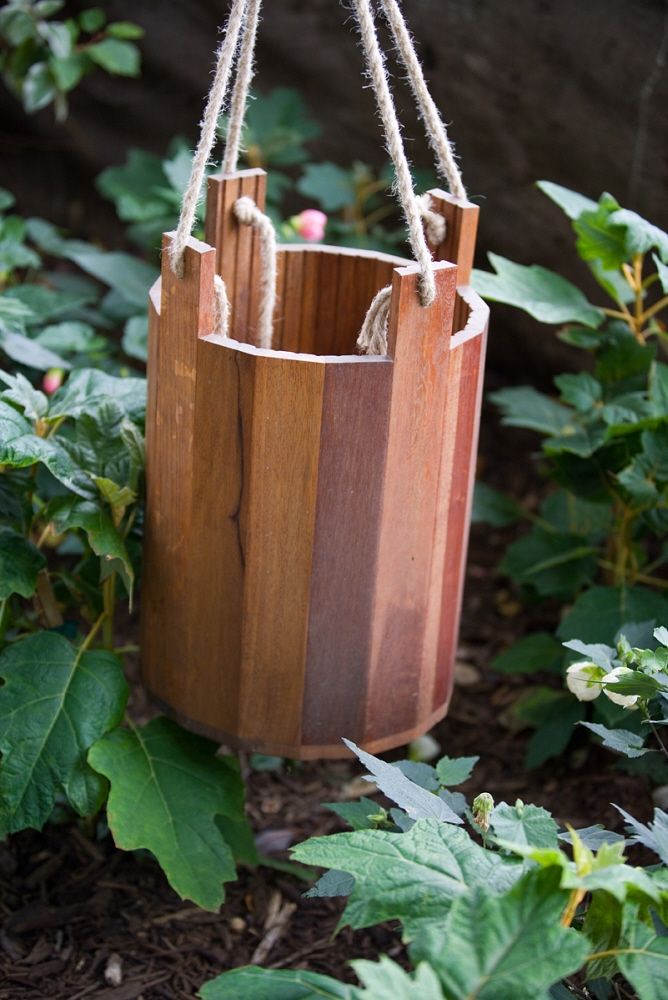
TREEHOUSE BUCKET - Green treehouse designed by Roderick Romero for Margaret Hyde in Santa Monica, CA... made from reclaimed redwood & mixed species hardwood... foundation carpentry by Ian Weedman & Daryl McDonald... additional constructive dub by Jeff Casper

GREEN TREEHOUSE - ladder & deck

GREEN TREEHOUSE - Treehouse design construction fabrication with Roderick Romero

GREEN TREEHOUSE - various views of "green treehouse" designed by Roderick Romero for Margaret Hyde... located in Santa Monica, CA... fabricated using all reclaimed lumber

GREEN TREEHOUSE - Green treehouse designed by Roderick Romero for Margaret Hyde in Santa Monica, CA... made from reclaimed redwood & mixed species hardwood... foundation carpentry by Ian Weedman & Daryl McDonald... additional constructive dub by Jeff Casper

GREEN TREEHOUSE - Green treehouse designed by Roderick Romero for Margaret Hyde in Santa Monica, CA... made from reclaimed redwood & mixed species hardwood... foundation carpentry by Ian Weedman & Daryl McDonald... additional constructive dub by Jeff Casper

GREEN TREEHOUSE - "green treehouse" designed by Roderick Romero for Margaret Hyde in Santa Monica, CA... built with all reclaimed materials

GREEN TREEHOUSE - "green treehouse" designed by Roderick Romero for Margaret Hyde in Santa Monica, CA... built with all reclaimed materials

GREEN TREEHOUSE - "green treehouse" designed by Roderick Romero for Margaret Hyde in Santa Monica, CA... built with all reclaimed materials

GREEN TREEHOUSE - Green treehouse designed by Roderick Romero for Margaret Hyde in Santa Monica, CA... made from reclaimed redwood & mixed species hardwood... foundation carpentry by Ian Weedman & Daryl McDonald... additional constructive dub by Jeff Casper

GREEN TREEHOUSE - "green treehouse" designed by Roderick Romero for Margaret Hyde in Santa Monica, CA... built with all reclaimed materials

GREEN TREEHOUSE - Treehouse design construction fabrication with Roderick Romero

GREEN TREEHOUSE - "green treehouse" designed by Roderick Romero for Margaret Hyde in Santa Monica, CA... built with all reclaimed materials

GREEN TREEHOUSE - "green treehouse" designed by Roderick Romero for Margaret Hyde in Santa Monica, CA... built with all reclaimed materials

GREEN TREEHOUSE - "green treehouse" designed by Roderick Romero for Margaret Hyde in Santa Monica, CA... built with all reclaimed materials

CROW'S NEST

GREEN TREEHOUSE - Green treehouse designed by Roderick Romero for Margaret Hyde in Santa Monica, CA... made from reclaimed redwood & mixed species hardwood... foundation carpentry by Ian Weedman & Daryl McDonald... additional constructive dub by Jeff Casper

GREEN TREEHOUSE - Green treehouse designed by Roderick Romero for Margaret Hyde in Santa Monica, CA... made from reclaimed redwood & mixed species hardwood... foundation carpentry by Ian Weedman & Daryl McDonald... additional constructive dub by Jeff Casper

GREEN TREEHOUSE - Green treehouse designed by Roderick Romero for Margaret Hyde in Santa Monica, CA... made from reclaimed redwood & mixed species hardwood... foundation carpentry by Ian Weedman & Daryl McDonald... additional constructive dub by Jeff Casper

FIRESPHERE - treehouse fabrication

FIRESPHERE - CASPERWORKS...

FIRESPHERE - treehouse fabrication
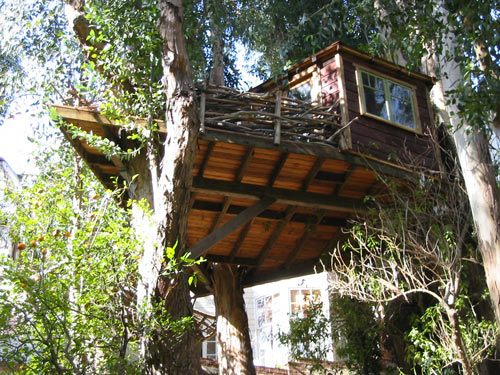
FIRESPHERE - treehouse fabrication

FIRESPHERE INTERIOR - treehouse fabrication

EUCALYPTUS RAILING - CASPERWORKS...

FIRESPHERE - CASPERWORKS...

PETE NELSON TREEHOUSE - PETE NELSON DESIGN TREEHOUSE...CARPENTRY WORK.

PETE NELSON TREEHOUSE - PETE NELSON DESIGN TREEHOUSE...CARPENTRY WORK.

PETE NELSON TREEHOUSE - PETE NELSON DESIGN TREEHOUSE...CARPENTRY WORK.

PETE NELSON TREEHOUSE - PETE NELSON DESIGN TREEHOUSE...CARPENTRY WORK.

PETE NELSON TREEHOUSE - PETE NELSON DESIGN TREEHOUSE...CARPENTRY WORK.

PETE NELSON TREEHOUSE - PETE NELSON DESIGN TREEHOUSE...CARPENTRY WORK.

PETE NELSON TREEHOUSE - Pete Nelson design treehouse with bridge & crow's nest... Treehouse Workshop carpentry/fabrication with Jeff Casper

PETE NELSON TREEHOUSE - Pete Nelson design treehouse with bridge & crow's nest... Treehouse Workshop carpentry/fabrication with Jeff Casper

PETE NELSON TREEHOUSE - Pete Nelson design treehouse with bridge & crow's nest... Treehouse Workshop carpentry/fabrication with Jeff Casper

PETE NELSON TREEHOUSE - Pete Nelson design treehouse with bridge & crow's nest... Treehouse Workshop carpentry/fabrication with Jeff Casper

TREEHOUSE LADDER - treehouse construction & design (collaboration with Roderick Romero)

GREENLEAF TREEHOUSE - treehouse construction & design (collaboration with Roderick Romero)

GREENLEAF TREEHOUSE - treehouse construction & design (collaboration with Roderick Romero)

TREEHOUSE - treehouse construction & design (collaboration with Roderick Romero)

RODERICK ROMERO TREEHOUSE - Roderick Romero design treehouse... Eucalyptus ladder/approach... Treehouse Workshop carpentry/fabrication with Jeff Casper

TREEHOUSE - treehouse fabrication

TREEHOUSE - treehouse construction & design (collaboration with Roderick Romero)

GREENLEAF TREEHOUSE - treehouse construction & design (collaboration with Roderick Romero)
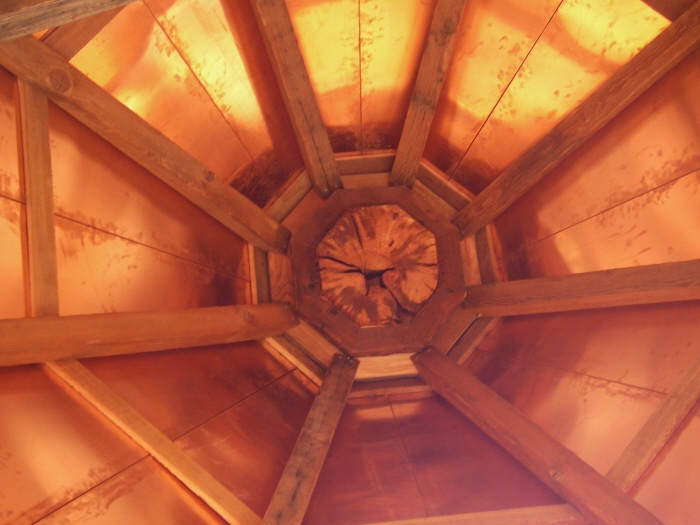
COPPER ROOF - All "green" construction/design (Roderick Romero) treehouse in Greenleaf Canyon, Topanga, California (2006)
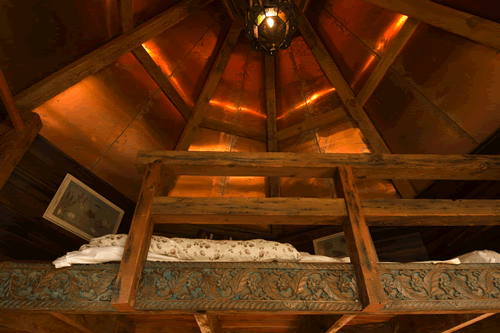
LOFT - All "green" construction/design (Roderick Romero) treehouse in Greenleaf Canyon, Topanga, California (2006)

EUCALYPTUS PLUG - All "green" construction/design (Roderick Romero) treehouse in Greenleaf Canyon, Topanga, California (2006)

TREEHOUSE WINDMILL FRAME - Mixed species reclaimed hardwood frame for treehouse windmill.
gLike