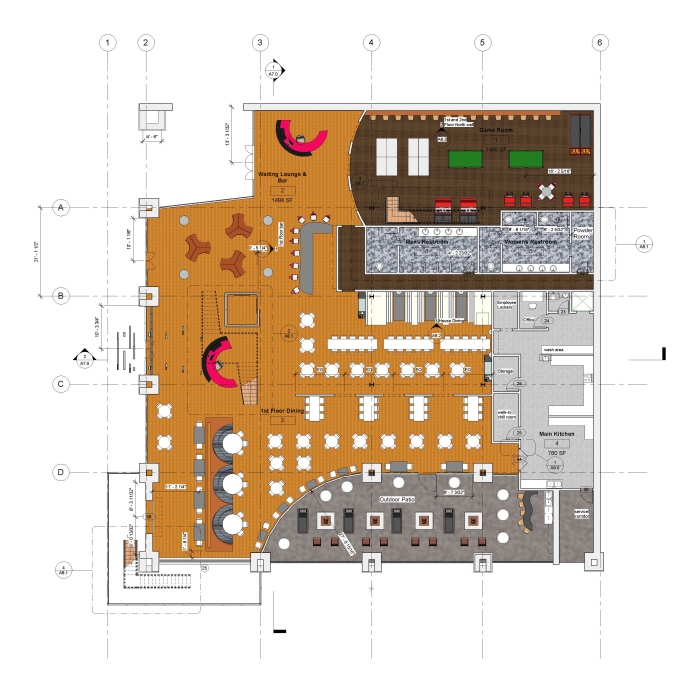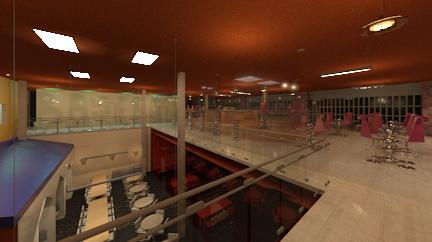
PDF of Final Project - Showley Brother Candy Factory
View PDF
View PDF

Rendered first level floor plan

Rendered second level floor plan

Interior perspective from second level
gLike