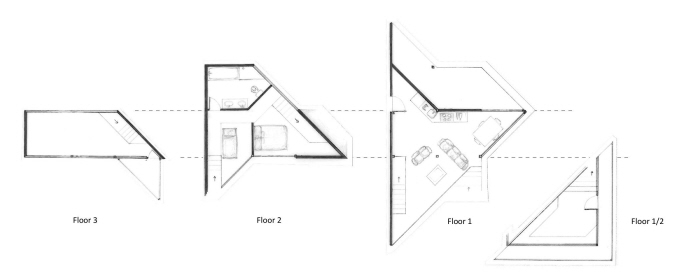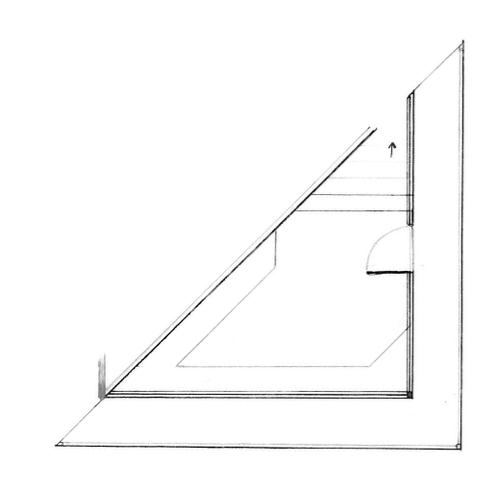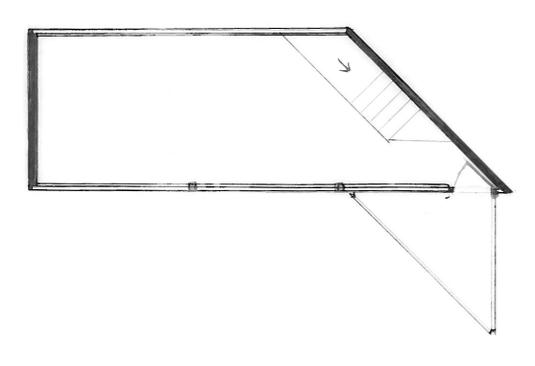
North End site map
View PDF
View PDF

Test model 1 (perspective)

Test model 1 (front)

Test model 1 (top)

Test model 2 (perspective)

Test model 2 (front)

Test model 2 (top)


Master Floor Plan
View PDF
View PDF

Plan for Floor 1/2
View PDF
View PDF

Plan of Floor 1
View PDF
View PDF

Plan for Floor 2
View PDF
View PDF

Plan of Floor 3
View PDF
View PDF





Perspective of Interior
gLike