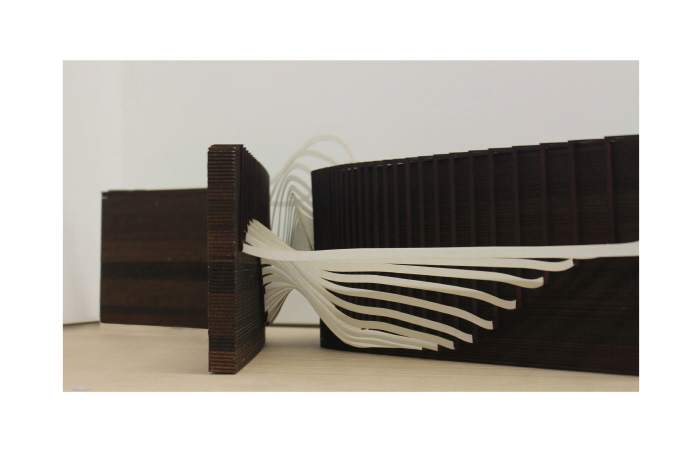
The canopy expands outwards at the exit to create a feeling of openness. The spacing between the ribs also increases towards the end to allow more light to enter the space beneath the canopy.
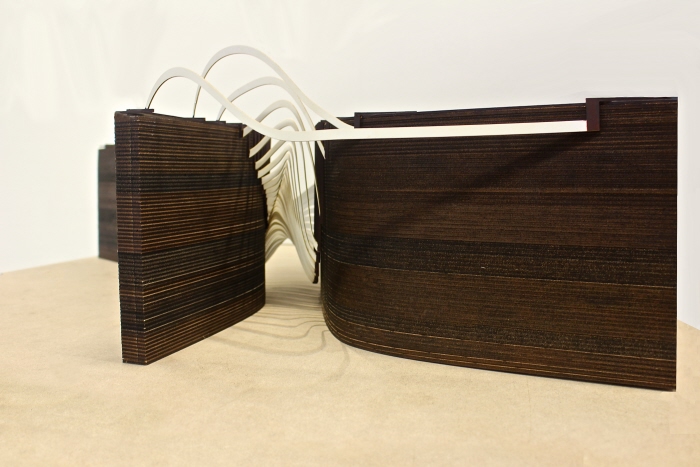
The entrance of the canopy is narrow and tall in the beginning. This delivers a soaring effect the initial stage of the journey through the structure. The ribs quickly descend as the user progresses through the tightest section of the structure, creating a sense of claustrophobia before opening up again towards the exit.

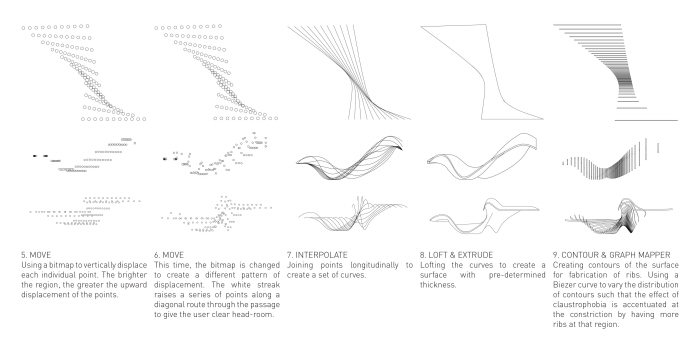
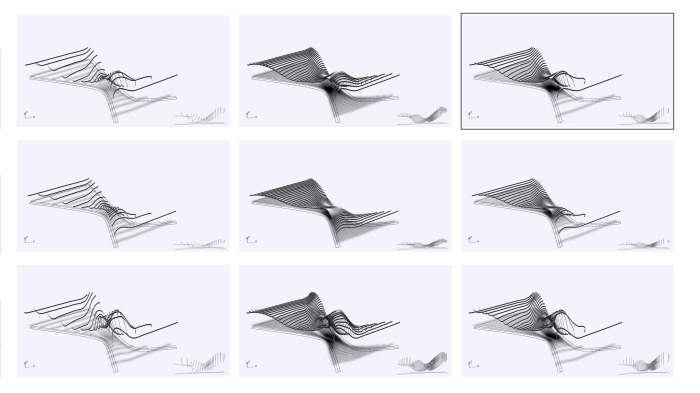
A number of controls such as the spacing between individual ribs as well as the extend of undulation were varied to experiment with different lighting and physical conditions.
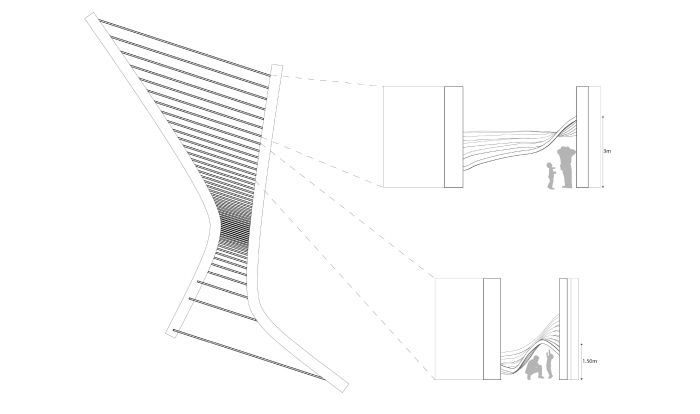
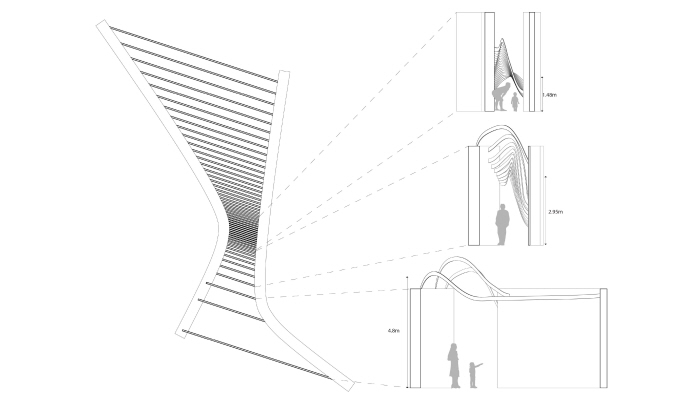
The spaces created by the ribs and walls is dynamic and exciting, requiring users to crouch low at the tightest point and reach up high at certain locations. Varying the proportions and scale of these spaces allowed the team to study the effect of space and volume on humans.
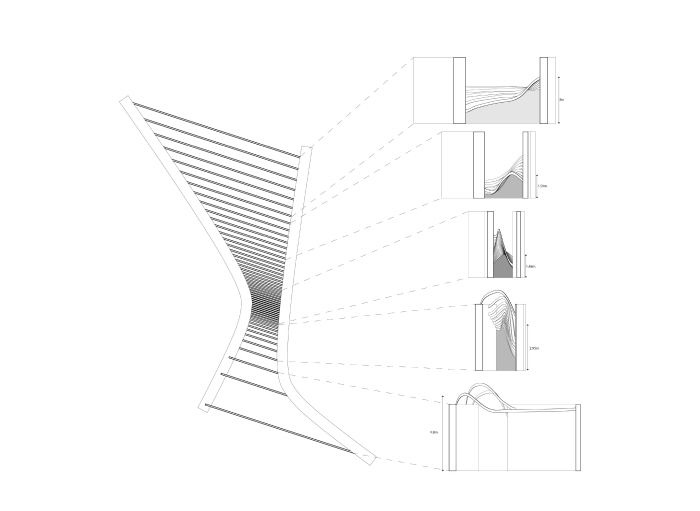
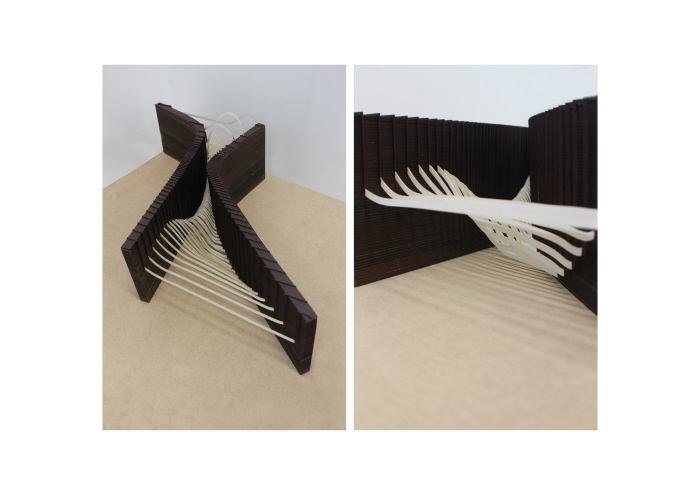
gLike